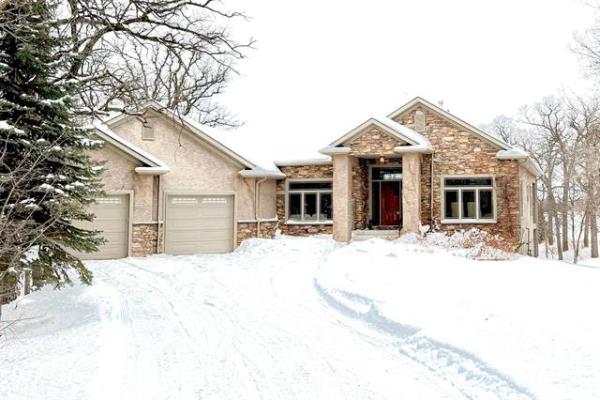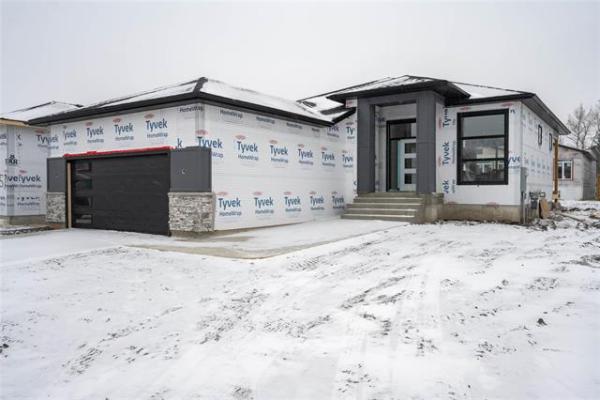
Stairs adjacent the hot tub lead toward the sunroom at the far end of the deck’s second leg.
MARC LABOSSIERE / FREE PRESS
Stairs adjacent the hot tub lead toward the sunroom at the far end of the second leg.
MARC LABOSSIERE / FREE PRESS
The main leg of the L-shaped deck is 42-feet long, and meets the other leg with 45-degree mitres.

The deck’s main area features a staircase to the entry door, with railings along the perimeter.
MARC LABOSSIERE / FREE PRESS
The main leg of the deck features a staircase to the entry door, with railings along the perimeter.

The main leg of the L-shaped deck is 42-feet long, and meets the other leg with 45-degree mitres.

The new deck features parallel top-decking along two legs that meet along a 45-degree seam, with continuous stairs facing the stream.
MARC LABOSSIERE / FREE PRESS
The new deck features parallel top-decking along two legs that meet along a 45-degree seam, with continuous stairs facing the stream.
This is Reno Boss column No. 416, and marks eight full years of weekly commentaries on renovations and construction projects I have undertaken. And what better way to mark the milestone of wrapping up this year’s summer build season than with a gigantic, newly built L-shaped deck, with an adjacent sunroom given a facelift.
On delivery day, it seemed as though the loads of lumber just kept on coming, stacked in three separate piles nearly four-feet high. It was a very rainy day. As such, the official start was pushed back until the following day. As I left the property, I began visualizing the tasks ahead, knowing full well that every single individual piece of lumber would be moved by my own hands, a daunting prospect with so much wood on hand.
This was however, expected — the design called for an L-shaped deck with one leg at 42 feet at a 12-foot depth, and the other at 26 feet and same depth that leads towards the existing sunroom. At the corner where the two legs meet, a new hot tub would be positioned strategically so the deck layout would provide convenient access on two sides.
Because of the sheer length of each leg, I decided to ensure the top decking remained parallel to the house on each leg, which meant a transition of joist orientation creating a 90-degree angle where the two legs join. As such, the top-decking meets along that edge, mitred at 45-degree angles.
Along the longer leg of the deck, the main staircase is centred with the entry door of the house. The entire perimeter of the main leg is fitted with wooden railings and skirted below using fence boards. Around the hot tub location, a narrow lower tier with similar top-decking is mitred at 45-degrees to create a convenient platform allowing easy access in and out of the hot tub.
Stairs adjacent to the hot tub on the primary leg mark the end of the railings, whereas the stairs on the other side are continuous toward the sunroom, and face the stream. Several hidden and removable panels are provided throughout the decking and skirting for easy access below.
The main structure is framed using treated two-by-eight joists, atop laminated beams resting on adjustable deck jacks and post pads. The top decking is made of treated two-by-sixes, whereby two-by-eights were used as fascia along the deck perimeter (and stair fronts) between equidistant four-by-fours, pre-notched and secured to create the railing posts. The railings consist of upper and lower two-by-four horizontal supports upon which the two-by-two balusters are affixed, with two-by-sixes used a capping. Both the top decking of the narrow lower tier, and the stairs around the hot tub were jigged to match the contours of the hot-tub shape, providing roughly a three-inch gap at the hot tub’s outer walls. Skirting was then added throughout the main leg, along any open areas below deck height, using one-by-six fence boards.
To tie-in the existing sunroom at the far end of the second leg of the deck (which appeared weathered and dated), denominations of treated lumber were used to adorn the exterior of the screened structure. Firstly however, the entire sunroom was re-levelled from below by adjusting the existing jacks.
To ensure longevity of this levelling undertaking, extra jacks were added along the existing beams. Two new beams were also introduced midway between the existing beams and the exterior of the house. Once fully levelled, two-by-eight fascia at the same elevation as the deck fascia was fastened along the entire perimeter of the sunroom. Subsequently, two-by-fours and two-by-sixes were used to “cover” the existing sunroom framework along the exterior. Custom boards were ripped to fit any areas of old framing that remained exposed.
Along the roofline, one-by-six fence boards were secured to the existing fascia to complete the look of the facelift. Finally, the same fence boards were also used to skirt the underside of the sunroom, with a French-door style access included for seasonal storage.
Located in a serene area next to a trickling stream, the property is nestled amongst an array of mature trees and an abundance of other flora, not to mention some unexpected fauna that came to visit.
This formidable deck project, completed over the course of nine full workdays despite a few weather-related delays and a delivery issue, was the perfect way to end the year’s exterior build season. The decision to decoratively sheathe the old framing of the sunroom truly ties together the entire project, as though the sunroom had been freshly built along with the L-shaped deck.
No doubt this beautiful addition to an already exquisite property will provide countless memories for these homeowners for many, many years to come.
RenoBoss.Inc@outlook.com




