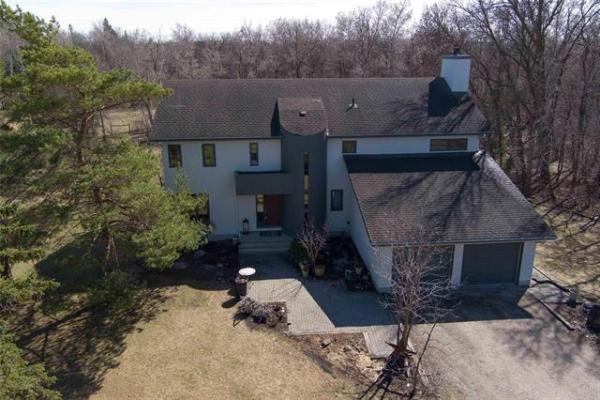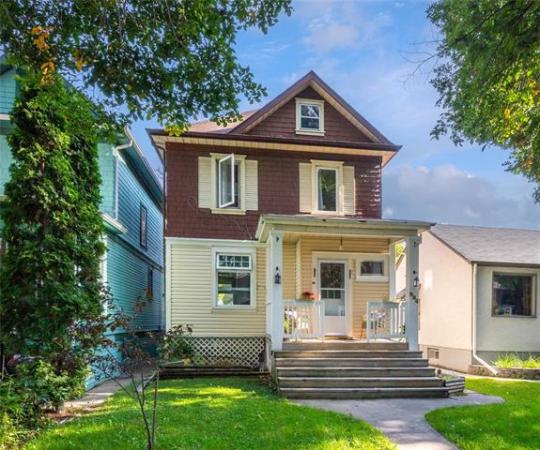Question: We want to refinish our old 1970s basement, take out the panelling, and install drywall.
We noticed there was vapour barrier behind the insulation, not in front. However, the insulation is kraft paper faced. Is this OK? Also, we noticed fibreglass insulation in the joist spaces without vapour barrier. We saw an article in the Free Press about this.
Is it OK to remove the insulation, install rigid foam board, seal it with a can of spray foam, and then add Roxul in front, which should act as the fire barrier?
If we do that, I understand we don’t need a polyethylene vapour barrier, as the rigid foam acts as the air/vapour barrier.
Thanks, Gordo.
Answer: Insulating the inside of a foundation wall must incorporate a good air/vapour barrier, to prevent condensation and moisture issues, but the type and location may be up for debate. Using rigid extruded polystyrene may work, as long as it is thick enough, well sealed, and the local building authorities approve of leaving off the poly on the warm side of the wall assembly.
Building science, as will all science, is constantly evolving. As we gain new knowledge, older theories and methods become replaced with newer ones. This also applies to the construction of our buildings. Because of this, the National Building Code (NBC) is revised approximately twice a decade. Also, it may take some time for contractors to change habits that they have been using for a long time. Methods that have been used for decades may suddenly require replacement with more modern ones, and be required by building officials in various jurisdictions. Because of this, you should consult with the building officials in your area, when you apply for the building permit to upgrade your basement, whether your proposed insulation method is OK.
The conventional way of insulating the inside of a house foundation wall, to retain heat and make the basement more comfortable, is to use fibreglass batts and a 6MIL polyethylene air/vapour barrier. Because the fibreglass is not very restrictive to air movement, and warm air can pass through, it must be sealed on the warm side to prevent this from occurring. If not, the warm air will slowly move through the insulation, losing its heat energy as it does, and will often condense inside the batts, or on the foundation wall. Since the insulation prevents heat from escaping the basement through the foundation, the inside of the concrete wall will be cold. In the winter, that temperature may be below freezing, which can cause the condensation to freeze. As soon as the weather warms in spring, this frost will melt, wetting the insulation further, or even leak out the bottom of the wall assembly. This is even more likely to occur on the area at the top of the wall, where you have stated the current batts are not even covered with polyethylene sheathing.
Since there has been much more wall assembly research in the last couple of decades, it has been determined that a better location for the air/vapour barrier may be inside the wall assembly, or on the outside of the building, not the inside. Those methods make a larger portion of the wall cavity warmer, further preventing condensation. For your purposes, that could be accomplished by installing rigid foam insulation first, before batts on the warmer side of the wall cavity. That would prevent warm air from contacting the cold concrete foundation walls, and would be more cost-effective than filling the entire cavity with foam. The key would be to use a minimum of two-inch-thick extruded polystyrene, which would be required to achieve a good air barrier. The foam should also be continuous, so the wall studs should be installed inside the sheathing, to prevent air gaps behind the studs, which can lead to condensation and mould growth. Sealing any gaps between sheets, and around any protrusions, with caulking or spray foam from a can will complete a good air sealing job. Adding a layer of batt insulation on the warm side of this will allow you to bring the wall assembly up to current thermal standards, with lower cost than using the foam sheathing alone.
Depending on the thickness of the wall, the air/vapour properties of the foam sheathing should be sufficient to leave off the poly layer, but that will largely depend on the approval of the local building officials. They may be old school in their thinking, and still require 6MIL poly on the inside of the studs. This use of a double air/vapour barrier may not provide much advantage, but should not be a major detraction, either. If the building officials stubbornly insist upon it, there should be little chance of causing moisture damage inside the wall assembly, as many people would worry about. This is because the polystyrene insulation will prevent any warm air leaking through the poly from cooling sufficiently to condense. It will not be able to leak through to the freezing cold foundation wall, so any moisture within will stay in vapour form, inside the warmer wall cavity. This was thought to be a major potential problem when exterior foam insulation use became more common, but more recent testing and practical experience has shown that it does not pose a moisture damage threat to the wall assembly.
The inside batt insulation, whether fibreglass or mineral fibre is used, will not normally be a sufficient barrier to protect the foam insulation in case of fire. Since you are planning on putting drywall up in place of the older panelling, that will do the job. Standard half inch thick drywall should be acceptable, in many areas, but check with the building officials first to ensure they don’t require five eights inch thick fireguard drywall for full protection.
Using your method of extruded polystyrene insulation as a first layer to insulate your basement walls is a good idea, if it is continuous and thick enough. Ensuring this will meet the approval of the local building officials should also be done, before finalizing your plans.
Ari Marantz is the owner of Trained Eye Home Inspection Ltd. and the past president of the Canadian Association of Home & Property Inspectors — Manitoba (cahpi.mb.ca). Questions can be emailed to the address below. Ari can be reached at 204-291-5358 or check out his website at trainedeye.ca.
trainedeye@iname.com



