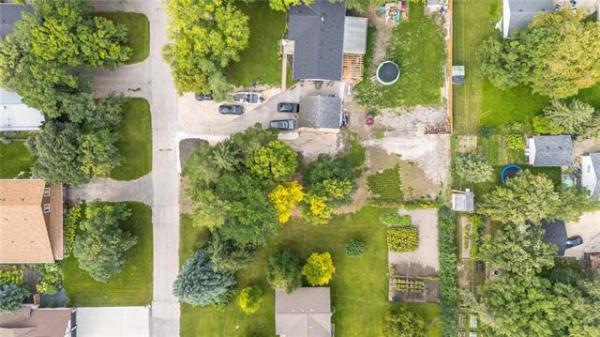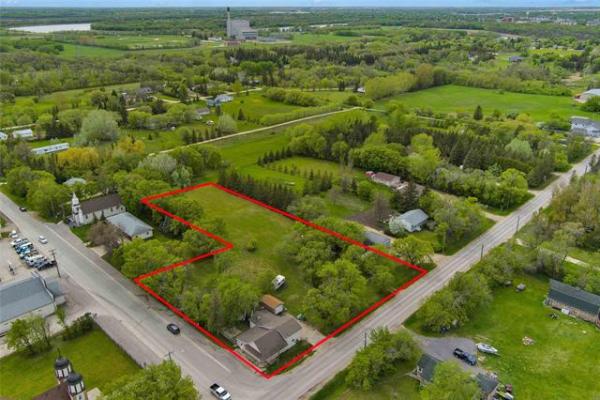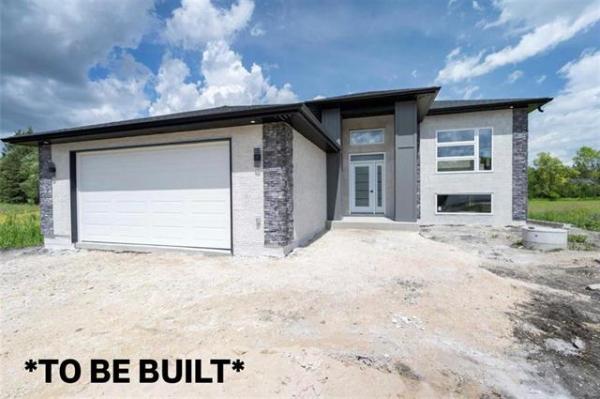Question: I am undertaking a basement renovation in Winnipeg. My home has the floor joists imbedded into the foundation. In winter I get condensation and mould upstairs against the baseboards. In between the joists there are a few pieces of fibreglass batts, with poly vapour barrier just stapled, not taped. I am planning on using XPS in these rim joist areas, with canned spray foam around the edges, after I caulk the joist against the concrete foundation. I was going to install double rock wool insulation below, running horizontally then vertically in the frame cavity.
My questions are about vapour barriers on the warm side of the wall. I’ve real a lot of information saying these are bad. My basement had poly on both sides of the stud wall with an X cut above grade. What is a good system to solve the vapour issue? Also, should I stick with one-inch thick XPS in the rim joist area or can I use two-inch?
Thanks, Nathan Heck
Answer: Installation of a proper air/vapour barrier, integral to an insulated basement wall, is critical in preventing warm air migration and condensation inside the wall cavity. The exact form and location can vary, but the wall must have this protection in place to comply with current codes and to prevent rot and mould growth.
I will address your question about proper basement wall insulation and air sealing methods despite a couple of reservations. First, I recently answered another question about insulation and try to vary the topics more often, but overwhelmingly that is the most popular inquiry I receive. Secondly, I try not to give specific details about how to install or renovate building products, but basement wall insulation is something I have personally done, inspected, and pulled apart for decades, so will make an exception in this case. I warn you that this topic is still highly debated by many individuals involved in both the building envelope design and building process, so my answers to your questions are my own experienced-based opinions.
There is more than one way to install a proper vapour barrier, or vapour retarder as it also known, in a house wall assembly. The most traditional way is to install 6MIL polyethylene sheathing on the interior of the stud wall after batt or other insulation is installed between the studs. For this thin sheathing to be impervious to moisture migration it should be caulked, normally with acoustical sealant, along all the studs, top and bottom plates, floor, and any overlapping areas. Alternatively, but not as effective, is to seal any overlaps or staples with plastic construction tape. Also, all electrical boxes or other wall penetrations must have poly wrapped around and sealed to the main layer of poly. This must be as continuous a layer as possible to prevent warm air leakage through to the insulated wall cavity. This poly must only be applied on the warm side of the studs and can potentially trap moisture inside the wall assembly if applied as in the original configuration in your basement.
While the poly method is the most popular, it is not necessarily the best. One problem is the potential for punctures or physical damage of this thin membrane. Installation of drywall or other wall coverings can make holes in poly with the fasteners slightly missing their intended point of securing. Small punctures may also go unseen and it may be tricky to perfectly seal around junction boxes and other areas. But, the most difficult job is always sealing the poly at the spaces between the floor joists above the foundation wall. This area, which you called the rim joists, requires the plastic sheathing to be cut vertically multiple times, caulked and stapled to the sides of the joists and bottom of the floor sheathing, without leaving openings. In my opinion, this should not even be attempted because there are better options.
Your suggestion of using rigid extruded polystyrene (XPS) insulation in this area instead of batts is a good idea. This foam sheathing is an excellent moisture barrier and can be installed without an additional layer of poly on the warm side. To achieve this objective a minimum of two inches is required, so your plan for one-inch thick material will not be sufficient. In fact, I would install additional layers, possibly to fill the cavity at least to the front of the insulated stud wall, for a couple of reasons. First, to achieve at least as high a level of thermal resistance as the wall below. Secondly, to prevent leaving a portion of the top plate of the wall assembly uninsulated and without a well-sealed air/vapour barrier. This could also be mitigated by wrapping the poly over the top plate prior to installation of the XPS and sealing it with the canned spray-on foam you are using to seal any gaps around the rigid insulation.
I am not sure what you have read about not including a proper air/vapour layer in the basement wall assembly, but it is likely that the problems identified are caused by improper poly installation or sealing. The other way to prevent the need for 6MIL poly is to install moisture resistant insulation, such as your XPS, or high density polyurethane spray-on foam, in behind and between all the wall studs. That may be a better option but will be more costly. A hybrid method of sealed two-inch thick XPS behind the studs and batts between would be a medium cost alternative that should certainly considered. In that scenario, the air/vapour barrier would be in the middle of the wall assembly and may eliminate the need for the poly layer. If you went that route, you should consult with the local municipal building officials to ensure they would approve the lack of poly sheathing, which may be a subject of some debate.
Installation of an air/vapour retarder in an insulated wall assembly is absolutely necessary, but may take various forms depending on the insulation used. If not installed, the wall will be certainly be subject to condensation, which can lead to rot and mould growth in the insulated space.
Ari Marantz is the owner of Trained Eye Home Inspection Ltd. and the past president of the Canadian Association of Home & Property Inspectors — Manitoba (cahpi.mb.ca). Questions can be emailed to the address below. Ari can be reached at 204-291-5358 or check out his website at trainedeye.ca.
trainedeye@iname.com




