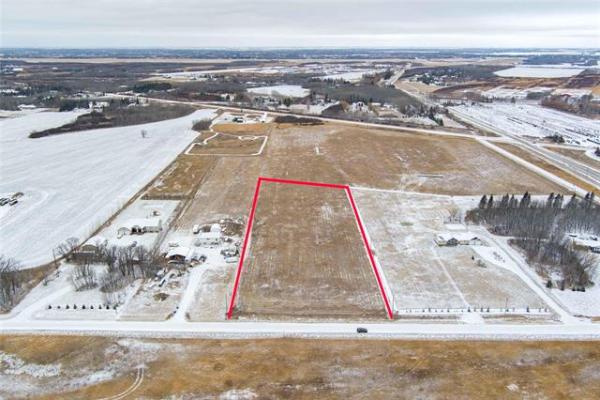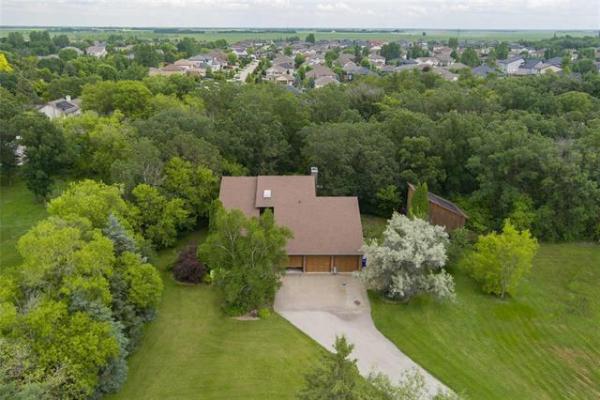Question: My husband and I will be purchasing a ready-to-move-in house next year. It will be about 1,400 square feet with an open concept for the living/dining/kitchen area with a vaulted ceiling. As we do have some design input on the house, we would like to have pot lights in the living room and kitchen, but we are not sure if there is a "rule of thumb" to follow as to how many to put in. I’m not sure if you would need to see a floor plan or not, but any suggestions you may have would be greatly appreciated.
Thank you so much for your time.
— Karla Qually.
Answer: You have raised an excellent point with your question about the quantity of lights needed for your new house, which could apply to dozens of items in new home construction or renovations.
These types of determinations are the domain of licensed trades or design professionals, who are the ones that should be consulted to determine the proper installation locations for adequate lighting or other similar systems.
Most individuals know that our homes are built on a set of guidelines based on the National Building Code (NBC). Many do not understand that these codes can be quite specific on various items or situations, but also can leave varying degrees of discretion to other areas. The reason for this is to allow trained professionals to use their skills to provide proper input into those situations. This may include trades, such as licensed electricians, plumbers, HVAC technicians, and others who have the knowledge and experience to ensure the job is done correctly. These trades have their own standards and guidelines, which they can use as references, to determine proper and adequate systems are installed in your new home.
For your question, the lighting requirements would depend on numerous factors, including ceiling height, intensity of lights, insulation requirements for the attic and other variables. These must be taken into consideration before determining what you need in terms of proper lighting for this portion of the house. This could also be included in the plans for the house, if a professional architect, architectural technologist or interior designer has been hired by the home builder. If these details are not included in the current drawings, a licensed electrician should be consulted to make those calls. Using "rule of thumb" or untrained individual’s desires for lighting, only, may lead to uneven or inadequate lighting in your home.
The other issue that needs to be considered with your choice of lighting is the insulation in the vaulted ceiling above this area. Specially designed lights will have to be used, which are made for insulated ceiling installations. This is to prevent overheating and possible fire hazards, while also preventing excessive heat and warm air intrusion into the attic space above. While these lights are readily available, there may be somewhat limited selection compared with lights designed for uninsulated ceilings. So, selection of the exact style and type of light you wish to use may be required before quantity and location can be fully determined.
The manufacturer of your ready-to-move-in house should be the next one to consult before deciding on lighting choices. They should have a designer on staff or on retainer that could help answer your questions. If not, the house builder should have electrical contractors that they subcontract to that could do the calculations to determine the amount of lighting required. I would hope that the home builder would use licensed electricians, or at least apprentices, for the electrical fixture and wiring installations, but that may not always be the case. Even if they hire others to install the fixtures, a licensed electrician should be brought in to look at the plans, check the installations and insure they are done properly, prior to closing up the ceilings.
There are many things that may be within the skill level of the average homeowner and I commend you for taking an active role in the design of your new home. Regardless, there is a reason that Red Seal electricians have specific educational requirements and several years of apprenticeship before becoming licensed to do wiring in buildings. Fire safety is a critical component of proper electrical system installation and work done improperly can lead to major safety concerns. While it may appear that deciding on the location of your ceiling lights is a simple affair, it is more complex that you think and should be thought out carefully to ensure that you have adequate lighting and it is safe.
Relying on a "rule of thumb" to determine the type and quantity of lights for your home may work for simple items such as shop lights in basements, but permanent installations in new home insulated ceilings are more complex. Consulting with a licensed electrician to determine exact type and location of these fixtures is a must to ensure safe and adequate lighting for your new house.
Ari Marantz is the owner of Trained Eye Home Inspection Ltd. and the past president of the Canadian Association of Home & Property Inspectors — Manitoba (cahpi.mb.ca). Questions can be emailed to the address below. Ari can be reached at 204-291-5358 or check out his website at trainedeye.ca.
trainedeye@iname.com




