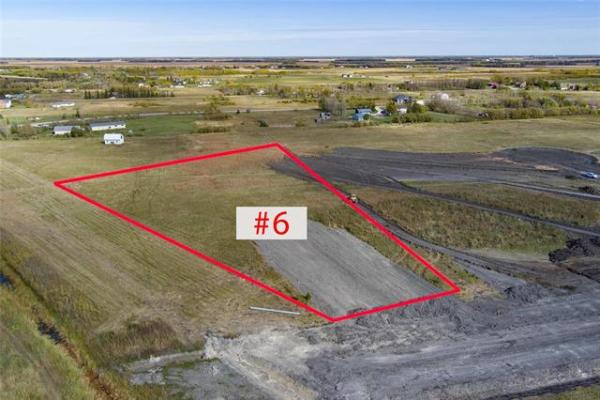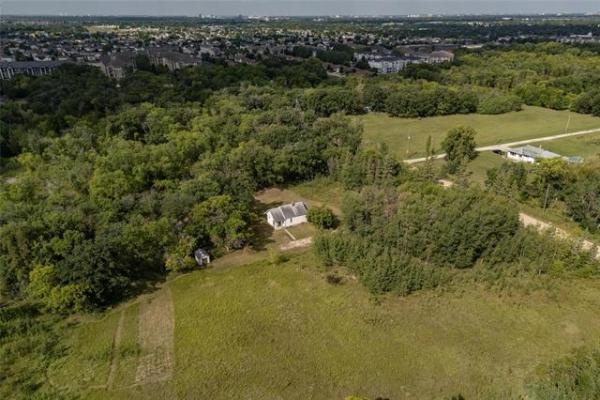Question: I have a wood foundation with a brick floor that is not grouted; therefore, it is easily removed around the perimeter walls. We’ve had the house since 1998, and there has always been some seepage along the east and north walls. I removed some bricks along the walls in the area of seepage and found that the water is coming in between the underside of the bottom wall plate and the concrete footing. There is enough space between the bottom of the drywall and the top side of the plate to put in my fingers in to check for water. I can feel the top side of the mentioned wall plate, which I discovered is dry.
Therefore, given that the walls are accessible from the inside, is there any product, or products, that I could apply between the bottom side of the wall plate and the concrete footing to seal and stop the seepage? Your reply will be much appreciated.
— Leonard Gauthier
Answer: Wood foundations can present some unique challenges, especially in our area, with expansive clay soils. Unfortunately, there is no easy fix for this, and exterior excavation by a reputable foundation contractor may be the only solution to stopping the leakage through your foundation.
Preserved wood foundations (PWF) are not very commonly constructed any more, due to the extreme pressure exerted upon them from the expansive clay soils in our area.
Despite this, there was a time, several decades ago, when these were thought to be a good choice due to their ease of construction and moderate cost. This was after pressure-treated lumber became widely available, preventing quick rotting of previous wood foundations at or below grade. By injecting the wood and plywood with preservatives under pressure, this rot- and bug-resistant treated product became much more reliable. The best methods include small incisions in the surface of wood, which allows deeper penetration of the chemical preservatives. The highest quality and deepest-penetrated materials include PWF products.
Despite their resistance to moisture damage, these PWF products are still subject to the same hydrostatic pressure exerted from soil moisture on concrete foundations. For this reason, the PWF foundations should have been constructed with a minimum of two-by-eight dimensional lumber, spaced no more than 12 inches on centre, with a minimum 5/8-inch-thick plywood for exterior sheathing. Many were constructed with two-by-six lumber and half-inch-thick plywood, which may not have been sufficient to prevent inward buckling from soil pressure.
Also, a very common issue I have found during inspections is inward bowing around basement windows. The framing in those areas must be connected with joist hangers, or other galvanized steel brackets, to prevent damage around the weaker sections of the foundation. Also, the joists must be butt-ended at the central main beam, or connected to the beam with steel brackets, to prevent further inward bowing at the top of the foundation wall.
Regardless of these structural issues, PWF foundations, just like concrete foundations, must have some method of damp-proofing to prevent seepage at the joints, nail holes or, as you have observed, at the bottom wall plate. For some reason, 6 MIL polyethylene sheathing was approved in some areas for damp-proofing. This was not a suitable product, due to its lack of durability and easy deterioration from UV light. If that is how your foundation was sealed, that may be why there is now seepage. Better-constructed wood foundations were damp-proofed with bitumen-based products, like the majority of concrete foundation, or even better-quality water-proofing membranes.
So, your first order of business is to do a small excavation outside the most problematic foundation wall and check to see the type and condition of the damp proofing material. If it is Poly, it should be upgraded. If it is a better-quality product, then the problem may only be at the bottom plate, as you described.
There is no product or method that I know of that can effectively seal the inside of your foundation to stop moisture intrusion. You may find many products that claim to work, but that is just hype. Unfortunately, the only way to seal that area is to completely remove all the soil outside the foundation, to expose the bottom plate and footing area for proper waterproofing. The most effective product to accomplish this task may be a self-adhesive rubberized membrane, often referred to as "Blueskin" because that is one of the major manufactures and the product is often blue in colour. This membrane should be installed to completely cover the joint between the bottom plate of the foundation and the footing, as well as the entire footing itself. It should also be installed on the entire foundation wall exterior, to prevent leakage from any other deteriorated areas, open seams or holes.
Fixing a leaking foundation from the interior, especially a PWF one, is not practical or very effective in most situations. Exterior repairs are very labour-intensive, so contacting a reputable foundation contractor for a quote on repairs should be done to ensure the leakage is stopped and to prevent deterioration to the foundation and structure before it becomes a major issue.
Ari Marantz is the owner of Trained Eye Home Inspection Ltd. and the past president of the Canadian Association of Home & Property Inspectors — Manitoba (cahpi.mb.ca). Questions can be emailed to the address below. Ari can be reached at 204-291-5358, or check out his website at trainedeye.ca.
trainedeye@iname.com




