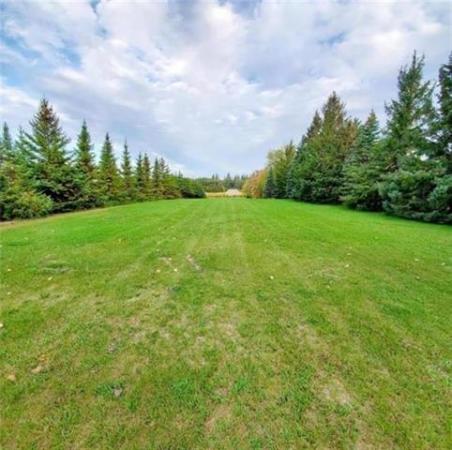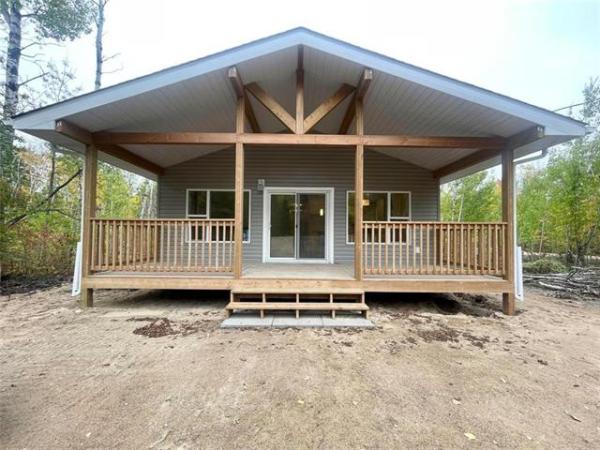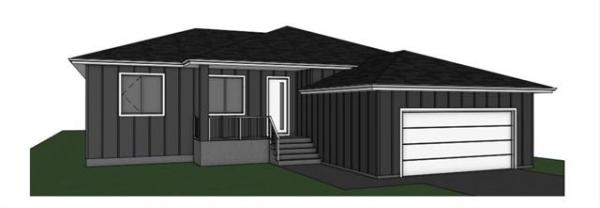Question: My wife and I are building a new home and have decided to finish the basement at the same time. Some people we have talked to have suggested putting down Drycore on the concrete floor, or a similar product, before the underpad and carpet. Their argument is it allows moisture to escape under the floor and not harm the carpet or other floor covering.
We’re also wondering about suspended ceilings. We have a nine-foot-high basement, so height is not an issue, and there seems to be quite a difference in the cost versus using drywall. Our contractor has told us drywall is relatively easy to repair by a professional and with it being new construction, all the wiring and cables will be installed beforehand.
Our present house has a suspended ceiling and it looks very nice. Is this just personal preference or is there a real advantage to not using drywall on the ceiling downstairs?
Any advice or comments would be really appreciated. Thank you.
— Bob Bancken
Answer: Deciding on the coverings for a finished basement floor and ceiling can be a challenge, but going the extra mile may have various advantages. Choosing floor or ceilings that can be easily removed and reinstalled gives you the maximum flexibility and is a wise idea for any future changes or unforeseen issues.
Finishing basements does pose different concerns or issues than the upper floors of a home. The main issue may be moisture, even in a new home. While there should be no seepage through the foundation in a newly built home, there may be issues with condensation or other water sources to deal with. Because basements are typically cooler because of their location below grade and the fact that cool air sinks rather than rises, condensation is always possible. To combat this, good insulation and air-sealing practices help prevent condensation on the cold foundation walls, but not the concrete floor slab. Covering a basement floor with a thick underpad and carpet can trap warm, moist air and create a good environment for condensation because of the cool temperature of the concrete below. To combat this, the subfloor material you have identified is an excellent choice.
How the subflooring works is by bonding a rigid, corrugated plastic layer below the OSB sheathing, which typically comes in two-by-two panels with tongues and grooves at the edges. These small panels can be easily joined together to create a nice, solid subfloor. Because of the small air spaces created by the ridges on the bottom of the plastic layer, condensation within the floor covering is minimized. Also, that layer provides a thermal bridge over the cold concrete, keeping the subfloor surface warmer and improving comfort level, while preventing condensation inside the carpet or underlay. If some moisture does get under that area, the gaps between the ridges provide an area for the water to drain, preventing wetting of the underlay or flooring. Care must be taken to include enough surface vents cut into the flooring, as recommended by the manufacturer, to allow easy escape of any water vapour that may be present underneath.
As for ceiling finishing, that is an even easier decision. Suspended ceilings in basements are a wonderful idea because of their versatility. Firstly, despite what the builder is saying, changes may be desired after the basement is finished that require openings to be cut in the ceiling. Lighting, sound systems, alarms and other items requiring wiring may be something you want to add after possession. If you decide to change or add any plumbing fixtures on the main floor, again, the ceiling will have to be cut open. If you have a suspended ceiling, simply removing a few panels will allow you to do whatever is required without any ceiling repair.
The other issue, rarely discussed by builders, is the possibility of moisture from areas above the ceiling. It is quite common to have new plumbing supply piping, drains or even fixtures leak after installation. This may be nothing more than loose fittings or condensation, but it does happen frequently. If the ceiling is solid drywall, cutting holes will again be required, followed by patching, taping, sanding and painting. With a drop ceiling, any water-damaged tiles can be easily and inexpensively discarded and replaced without professional help. It will also be much easier to diagnose where the problem is based, simply by removing several ceiling tiles to inspect the area.
Suspended ceilings may initially be more costly than drywall, but in the long term, they are a good investment. They don’t have to be patched, sanded and painted if they become slightly damaged or deteriorated. Simply discarding and replacing individual panels that may get banged up is much easier. However, you must make sure you keep a partial box of unused new tiles after installation, to ensure you have a good match, if required.
Picking materials for your basement floor and ceilings should involve more than just a choice of esthetically desired products. Ensuring you choose a good subfloor and suspended ceiling will prevent moisture issues related to the cool basement, while allowing maximum flexibility for repairs or changes once the work is complete.
Ari Marantz is the owner of Trained Eye Home Inspection Ltd. and the past president of the Canadian Association of Home & Property Inspectors — Manitoba (cahpi.mb.ca). Questions can be emailed to the address below. Ari can be reached at 204-291-5358 or check out his website at trainedeye.ca.




