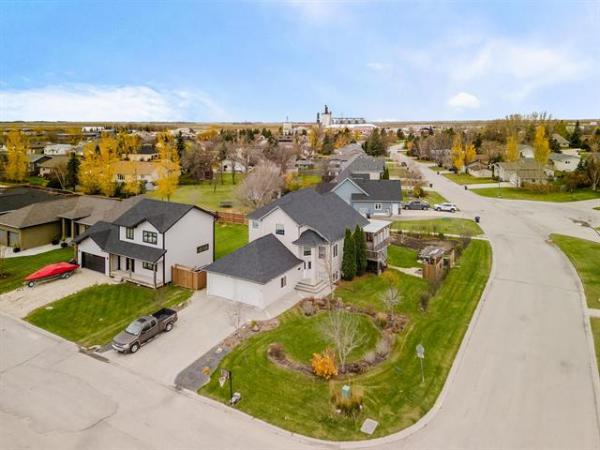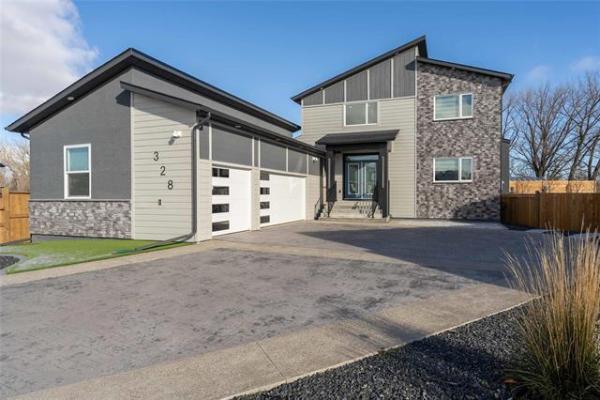
Marc LaBossiere / Free Press
A new treated-lumber front access was created atop the old slanted concrete steps.
Slanted front steps are both unsightly and dangerous.
However, the cost to remove and replace old concrete steps can be prohibitive. As such, and depending on certain criteria, the old concrete steps can be salvaged and used as support for a new lumber-based front landing and stair access that will eliminate any slope, as well as transition the area from eyesore to focal point for optimizing curb appeal.
Over time, old concrete steps tend to lean to one side. This occurs when the ground support is either inconsistent or has weakened due to water erosion. No matter the cause, this can wreak havoc on proper accessibility to the entryway of the house. Moreover, it is nearly impossible to level the steps without causing damage elsewhere along the adjacent exterior of the house. At a recent job site, the slope caused a differential along the top landing of nearly four inches from one side to the other — a treacherous pathway to enter the house, and a very unwelcoming way to do it.
In lieu of removing the concrete however, the homeowner contacted me regarding a column I had written that depicted using the old concrete as the base support for a new front-step treated-lumber design that rests on top. After reviewing this scenario, we determined a front-step facelift was possible. Two factors are crucial when analyzing the potential for a front-step facelift on existing concrete; the clearance below the door sill must allow for topside framing and subsequent top decking, and the concrete must be rigid and no longer sinking.
Granted, the process can still be achieved should the latter still occur. However, it will then cause problems in future. Having determined there was enough clearance below the door, and that the concrete steps hadn’t moved much (if at all) in recent years, the project was set to proceed.
Once the materials had been delivered, the process began by establishing a level nailer along the backside of the landing. Due to the four-inch slope, the nailer was cut to fit the profile of the landing so that the top was level. As such, every joist was then ripped to meet the proper elevation of the nailer at each joist location, which also included a slight incline from back to front as well. It is a tedious albeit necessary process to ensure the new lumber landing is level overall. Shims were then added where required once the entire landing was framed.
The design also called for a slight two-foot extension on the far side of the landing. Therefore, the frame on that end was supported using the post-and-pad method. Once the top landing was completed, the main stairs were then framed using the original concrete steps below as the main support. This was achieved by introducing main boards along each stair face, braced by stair-depth joists behind it at set intervals that were then levelled and secured by adding supports along the concrete below. This process was repeated for every stair. And due to the increase in overall elevation of all stairs due to framing and top decking, a stair was added at the bottom of the structure along the ground, supported using the post-and-pad approach.
With the structure completely framed, the next tasks mimicked those of any deck project. The 2×6 top decking was used to finish the tops of the stairs, as well as the main landing. Once the top-decking was installed, 2×8 fascia was used along the front face of every stair, as well as the entire visible perimeter of the top landing, filling gaps between the 4×4 posts set for the railings, which were notched and mounted ahead of time. The railings were then completed using 2×4 upper and lower horizontal supports, upon which the 2×2-inch balusters were secured, capped with a 2×6 finishing board. Finally, any exposed area below was filled using remnants of 2×6 boards, fastened vertically to a skirt framework created during the framing stage.
By extending the top landing two feet on the far side, the finished front-step facelift now appears centred with the front door. The dangerous slant of the old concrete steps is now concealed below the treated lumber, which has also beautified the front of the house. Moreover, the top-landing extension introduced enough new space to create a seating area, as though the front steps now have the look of a small front deck. A vast improvement that will surely stand the test of time.
RenoBoss.Inc@outlook.com




