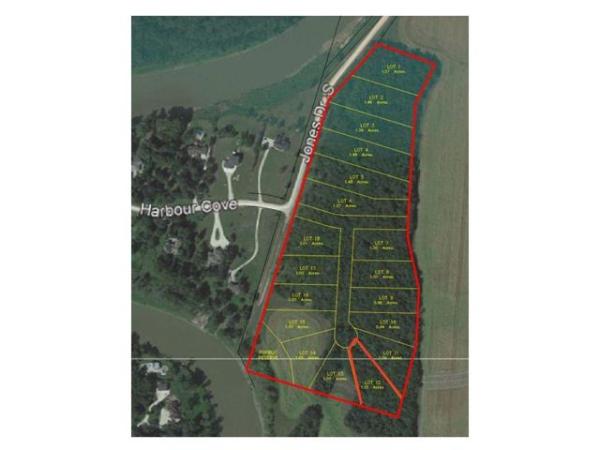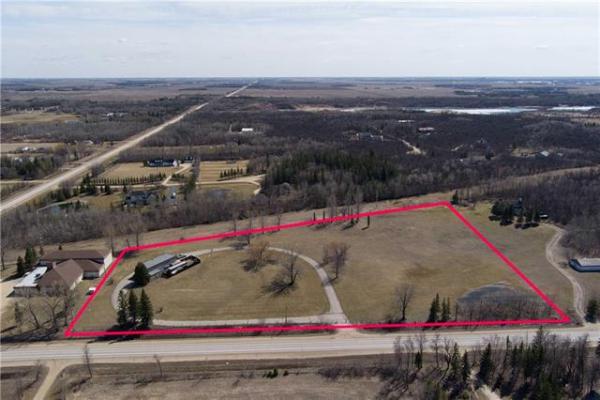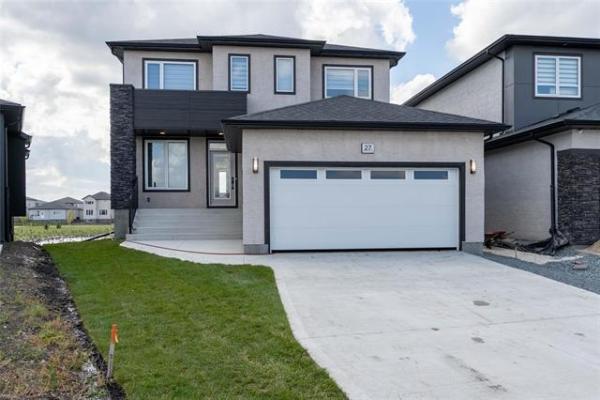Question:
We are planning to change a 300-square-foot attached garage to a home addition, which will be a mudroom and entrance. At this time, there is an existing cement pad, which is in good condition. Do we need to remove it to put in geothermal heating? Is there any other type of heating that we could place on the cement floor?
-- Paulette Giesbrecht
Answer:
While you have asked a good question about possible heating solutions for your planned addition, you are somewhat misguided on geothermal heating. We will discuss the different possibilities for your situation, while explaining the geothermal-heating confusion.
Geothermal-heating systems are those that use the natural thermal properties of the Earth for a source of heating and cooling. While the technical aspects of the systems are very complex and beyond the scope of this column to explore, the basic principles are quite simple. To explain this we must understand that the temperatures of the Earth, deep down underground, are fairly consistent year-round. Because of this, we can use the higher ground temperatures, relative to our cold winter ambient temperatures, for a source of heat. In the hot summer, we can use the cooler temperatures underground to operate air-conditioning systems for our homes. In simpler terms, for the heating season, we extract heat from the ground and in the summer, we shed heat to the same location.
Most geothermal systems in our region incorporate a series of long, plastic pipes that are buried deep in the soil beneath our yards. These pipes are typically filled with a liquid that is used as a medium for heat transfer. This liquid is circulated through the pipes to a geothermal unit inside the home, which has a heat exchanger and air-handling system to blow the heated or cooled air throughout a home. To install this system only for your small addition would be totally impractical. To install one for the entire heating and cooling requirements of your home, when renovating the addition, may be possible but quite costly.
What you are likely referring to is not a geothermal system, but an in-floor hydronic radiant-heat system. That type of in-floor heating system is one that also uses plastic pipes filled with liquid for heating, but that is where the similarity ends. Many of those systems are embedded in concrete or mortar and use a standard boiler and circulation pump for heat distribution. The boiler heats the liquid in the pipes, which flows through the lengthy pipes, turning the concrete floor slab into a giant radiant heating platform. That type of system would be practical for the addition you are planning, because of the use of the existing concrete slab on grade. The two main drawbacks would be the overall cost of the system installation and the loss of heat through the slab to the soil below.
Installing a long series of PEX pipes, including a manifold, and embedding them in a mortar bed over your existing slab may be a costly venture. Also, the cost of a new boiler and circulation pump, as well as the other various controls and safety devices required, may make this type of system too expensive for such a small space. The costs to run the system, as described, would also be more costly than necessary due to loss of heat to the soil, due to a lack of proper thermal insulation. To protect against the heat loss, the old slab would have to be broken up and removed, to allow installation of rigid insulation beneath a proposed new slab.
There are two fairly easy and inexpensive methods to heat your new addition, other than those already discussed. The first would be to install warm- and return-air ducts and registers from the existing forced-air heating system from the home. The difficulty would depend upon access to the existing ducting, and whether the current furnace had the capacity to heat the additional 300 square feet of conditioned space. If not, an upgrade to a more efficient and larger-capacity furnace would be needed. The other, even simpler option would be to install electric baseboard heaters for the new area. The size of your overall electrical service may limit this second option, but it is normally the easiest and least costly choice. Unfortunately, there is one major downside to these conventional heating systems.
The concrete floor slab will always be cool or cold to walk on with either an electric baseboard or forced-air heating option. This is due to direct contact with the cold soil beneath the floor. Building a wooden subfloor, with proper insulation, may help limit this problem, but may still yield a cold floor due to the lack of heat beneath. A better solution to this issue may be installation of an electric-grid, in-floor heating system. These systems are typically installed covered in a thin mortar layer, which acts as a radiant-heat source, warming the floor and the room above.
The benefit of this system is the initial cost of installation would be much less than the hydronic version, due to the lack of piping and a costly boiler. A specialized GFCI-protected thermostat and proper circuit breakers installed in your electrical panel would be required, instead. You would still have the problem of heat loss through the ground, but that could be minimized by installation of a layer of insulation over the existing slab and construction of a subfloor over the electric radiant system, if there is enough headroom.
Confusing a ground source geothermal heating system with an in-floor radiant hydronic one is an honest mistake. Unfortunately, neither is likely cost-effective for the small addition you have planned, so alternative methods described above should be explored before proceeding with your renovations.
Ari Marantz is the owner of Trained Eye Home Inspection Ltd. and the past president of the Canadian Association of Home & Property Inspectors -- Manitoba (cahpi.mb.ca). Questions can be emailed to the address below. Ari can be reached at 204-291-5358 or check out his website at trainedeye.ca.
trainedeye@iname.com



