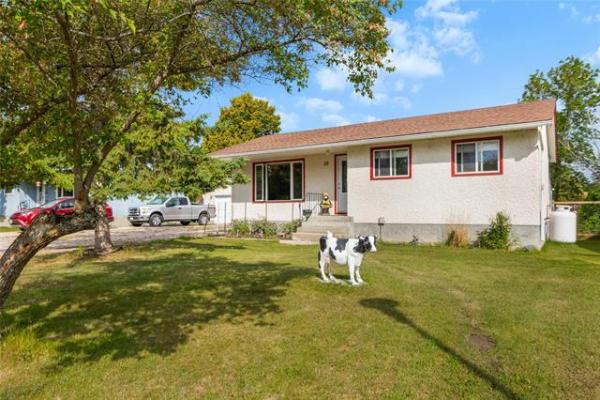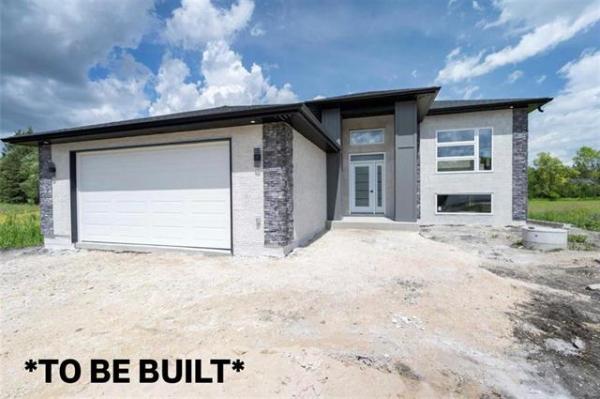Question: I have a 1,070 square foot house, with a cottage roof, built in 1960. I would like to remove the wall between the living room and the kitchen, which spans the front of the house. How do I know if it is safe to do this?
Thanks, Lorne Verville
Answer:
Yours is a common question received during pre-purchase inspections, as prospective buyers often want to know whether planned wall removals will be structural concerns or not. It is often possible to determine this, but not without a thorough examination of the floor structure below and often the roof and ceiling structure from the attic. Assessing these areas should be the work of an architect, structural engineer, or experienced general contractor to avoid serious structural damage.
An old cliché’ comes to mind when addressing your question about the safe removal of a large partition wall in your home. "If you have to ask…" In other words, not knowing if this could be a serious problem should be your clue to call in a professional trained to answer that question. Also, to do work of this type, a building permit from the local municipality is required. To obtain the permit, a plan or drawing of the proposed renovation will have to be submitted. If there are structural components to the plan, the Building Authority may require the plan be reviewed and stamped by a professional structural engineer. If the plan is drawn up and submitted by an architect, that requirement may be waived. Either way, a trained professional will be required to review the plans and include the necessary structural components to compensate for the removed wall after completion.
Despite the previous warning, most interior partition walls can be removed, either completely or partially. In many cases, a large beam may have to be installed to replace the supporting properties of the old wall. The simplest way to accomplish this is to install the beam immediately under the ceiling where the wall studs were, but it may also be possible to hide the beam in the attic above. Two critically important criteria are that the beam is large enough to carry the load above, and that it is properly supported at the ends. This may require additional support for the floor below the columns or walls at the ends of the new beam, to prevent sagging or other structural damage.
While structural damage is obviously the biggest concern when planning to remove interior walls, there are other systems to take into consideration. Electrical wiring may be running through the existing wall, which will have to properly re-routed or removed. This may require not only disconnection or additional junction boxes in the floor below, but also similar actions above. If the wires are for ceiling lights, accessing the attic to attend to these old wires is likely. To ensure safe work in that regard, a licensed electrician is another professional that will be needed.
In the same vein as the wiring, relocating existing heating ducts within the partition wall may also pose a problem. It is possible that either the warm air ducting from the furnace, or the return air ducts, may be installed within the wall in question. If your home is a two-storey, the ducts may travel all the way to the upper floor, making relocation that much trickier. If the heating ducts and registers are near the exterior walls, then it may only be the return air you have to deal with. This may be considerably easier, as removal of the wall will create one larger room, where existing return air registers may be sufficient for the new space. Alternatively, if the return air registers are on both sides of the existing wall for both the kitchen and the living room, relocation of the ducts and register may be warranted. Again, calling in your friendly HVAC contractor to modify the ducts and registers may be required.
Finally, one thing that is often overlooked when homeowners plan to remove interior walls is the flooring. You will likely have different floor coverings in the kitchen and the living room and they may be different heights. Since your home is older, there may be several layers of flooring and subfloor sheathing, particularly in the kitchen. When the wall is removed there is not only the space where the old wall plate was to deal with, there is also the dissimilar flooring materials, and possible varying heights. It may not sound like a serious dilemma, but matching up these two areas of floor coverings can be quite tricky. It may require removal of more than one thickness of material to provide an even surface, which will necessitate replacement of the flooring. If you are already planning for upgrades to the floor coverings, this may be a smaller concern.
To directly answer your very succinct question, you don’t know whether it is safe to remove the wall without further professional evaluation. Contacting an architect, structural engineer, architectural technologist, or at a minimum an experienced contractor, to design the propose renovation will yield the answers you are seeking.
Ari Marantz is the owner of Trained Eye Home Inspection Ltd. and the past president of the Canadian Association of Home & Property Inspectors — Manitoba (cahpi.mb.ca). Questions can be emailed to the address below. Ari can be reached at 204-291-5358 or check out his website at trainedeye.ca.
trainedeye@iname.com



