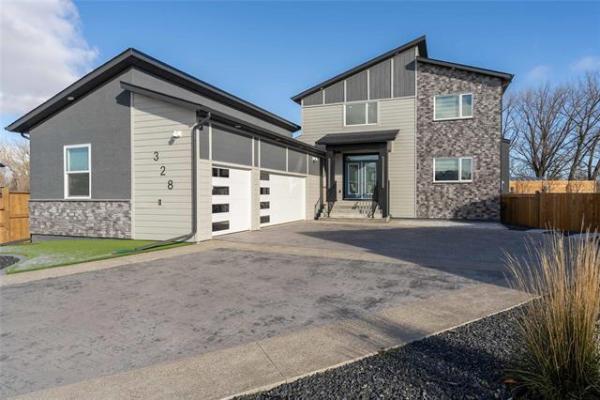
So, you've got a seven-foot by nine-foot space available for development in the corner of your basement. What do you do with it?
Put in a lot of deep and creative thought, that's what. After much deliberation, the owners of 1940s vintage home in St. James decided to turn the compact space into a mini spa.
They turned to the renovations team at Sunco Sunspaces & Renovations.
Roger Beaulieu, Sunco's renovations co-ordinator, said the project took more than three weeks to complete due to its intricate nature.
"In order to capitalize on the space that was available, we had to do a lot of planning," he said. "After spending a lot of time thinking about what they wanted, our clients decided they wanted a corner shower with body sprays -- and a sauna at the rear of the room."
The reno was easier said than done.
"We spent the first week doing the roughing-in part of the project -- excavating, framing and putting in new electrical and plumbing. We had to run a new plumbing stack, and installed three different drains: one each for the shower, sink and toilet," Beaulieu said. "We also put in new venting, as well as a new sump pit and backflow protector to protect the basement. It may be a small space, but it took a lot of work to create it."
Initially, the owners considered installing a soaker tub, but decided the shower was the way to go to best maximize the space available. By going with the shower, there was room left over to put in a luxury item -- a two-person sauna.
"The shower was just a more efficient option," he explains. "Especially after we looked at what the cost of a one-man-plus soaker would be compared with the price of a sauna. As it turned out, the cost was very close, so the couple felt a sauna was a better use of their money. Besides, they already had a big tub upstairs."
Although the sauna is only a compact two-seater, framing it in, lining it with cedar -- and custom-making a two-tiered cedar bench on the rear wall, plus a portable bench that can be used for seating on the near wall was an intensive process.
It was also important, said Beaulieu, to make sure it had the proper heating system and safety systems.
"We chose a heater that was sized precisely to heat the space. There's about 270 cubic feet to heat, so we went with a heater that is rated to heat about 300 to 400 cubic feet. At the same time, we also put in three built-in systems to keep the users safe, such as a timer that only allows you to stay inside for a certain period of time; when it's up, the heater shuts off," he said.
To make the space as luxurious as possible, an open-style espresso maple vanity with granite top and raised sink was installed, along with an overhead bulkhead with two recessed pot lights.
The tempered-glass shower enclosure also adds a touch of class with chrome finishing. For efficiency, a dual-flush toilet was installed. The floor is loose-lay vinyl that mimics the look of bamboo.
"It not only looks great, but it all works and each element is very functional," Beaulieu said. "It was a lot of painstaking, intensive work, but it was worth it. We packed a lot of good stuff into a small space. Our customers are happy, and we're happy that we were able to create what they wanted."
lewys@mts.net



