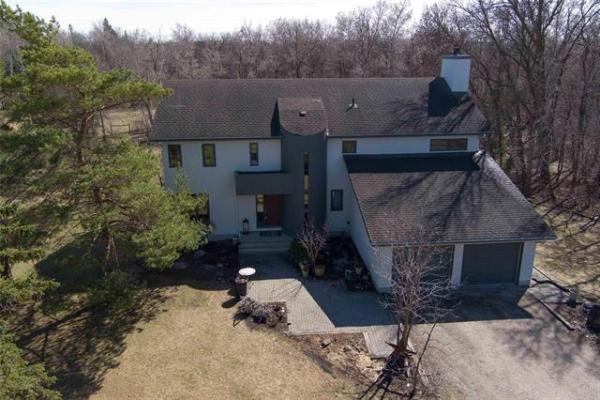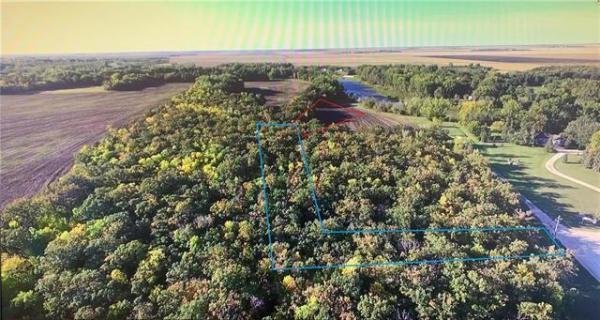
The front view showcases the wrap-stairs with cascading ends.

The support structure of a composite deck uses treated lumber.
When building a composite deck, it is only the outer sheathing that is of a composite material. The support structure below is still built using the traditional treated lumber. That being said, the approach to framing differs slightly, depending on the type of composite chosen.
No doubt about it, composite is the more expensive route to deck builds. At a recent jobsite in early June, the homeowners chose the Pathway colour from the Trailhead Series by Deckorators composite decking, a mineral-based composite product that has gained steam in the market in recent years.
The support system below parallels that of a fully wooden deck; a ledger board is fastened to the exterior of the house, 2x8 joists at consistent intervals rest on a tandem laminated 2x10 beam which sits atop a 4x4 post and adjustable deck jack, within the post inset of a 12x12 concrete post pad. The similarities end in the details of joisting.
Most composite top boards require a minimum interval of 16-inches on-centre, and as low as 12-inches for top boards with extensive scallops along the underside. For the Deckorators boards chosen, 16 inches is the minimum. When joisting for composite, if picture-framing along the top perimeter is part of the design, extra boards must be used to support the areas along the inner edge of the picture-frame board in any location that isn’t directly perpendicular to the joists. Otherwise, the main top decking boards set within the picture-frame will have no support when meeting the edge of the picture-framing.
Similarly, this approach must also be used when creating the stairs. In this design, wrap-stairs with cascading ends at every stair level were built in such a way as to support outer picture-framing of each stair, when it ends and meets the fascia of the deck sides. This process inherently increases the number of stringers required to provide proper support for all top deck board used along each stair.
Other aspects to note, the boards set within the picture-framing are for the most part held by T-clips, that hold each board in position when the clip edges are set within the grooves of the board edges. The picture-framing boards are squared, as to not reveal a groove along the visible outer edge and as such, must be fastened to the framework with hex screws.
The most drastic difference in my approach to completing a composite deck versus a lumber deck, is the fascia – on a lumber deck, the fascia is installed last, as to hide all the ends of the 2x6 lumber top decking boards. With a composite deck, while suing the squared boards for picture-framing, the idea is to set this decorative perimeter board with a slight overlap along the edges of the deck’s footprint. As such, the fascia is installed before the top decking on a composite deck. This ensures that the top deck picture-framing overlap remains consistent throughout and also provides full coverage along the sides of the deck, as well as along the rise of every stair.
Lastly, it is very important never to install boards end to end when installing composite decking. Because the grooved boards are held by clips, contraction and expansion through the seasons would allow the boards to move and separate, creating unwanted gaps between the board ends. If the deck is longer than the longest top decking board available, it is recommended that the design layout of the top boards include the introduction of a perpendicular divider board, that allows every board to be a single board from end to end, thereby forcing a seam along the perpendicular as opposed to one between two boards. In this instance, two separate perpendicular boards were used to finish the top decking layout design.
Because composite is a manufactured product, it is easy to work. Every top board is created to an exact specification; 5.5-inches wide, and 7/8-inch thick. Unlike wooden 2x6 boards which can vary greatly from one board to the next, composite decking is consistent thereby eliminating the wooden idiosyncrasies that drastically affect the potential of obtaining a level top surface (and without splintering), the flow of the parallel boards, and most of all the consistency of miter joists at every angle — very appealing traits to any deck builder.
Despite the installation benefits of composite, it remains unfortunately the more expensive way to go. On the plus side, composite is truly maintenance-free. Moreover, after being subjected to substantial cost increases regarding treated lumber this past spring, making that shorter leap towards composite might not seem beyond reach anymore. After all, building a forever deck is nothing short of a sound investment.
BossEnterprise@outlook.com




