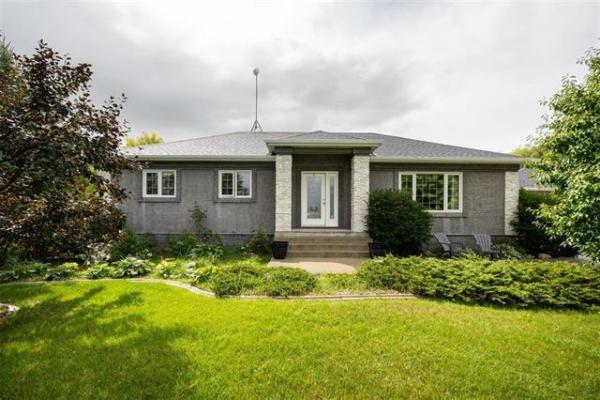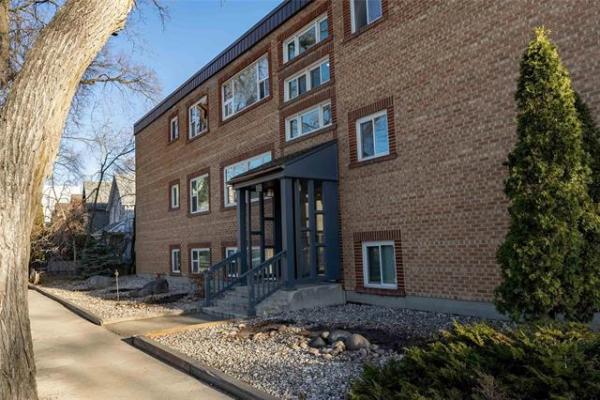The reason for that is simple: both are looking for a new home that is affordable, offers a good amount of living space along with a fair modicum of style. All of which makes sense; when you're starting out, you're not looking for all the bells and whistles. If you've just called it a career, you're looking to downsize to a home that has ample storage space -- and that is easy to maintain.
Enter the Windsor, a 1,510-square-foot bungalow designed by Kensington Homes. Although not considered overly large by today's oversized new-home standards, this cleverly designed home -- with attached rear garage -- is plenty roomy, especially considering that there's another 1200 sq. ft. plus of living space ready for development on the lower level.
"It's been very popular among retirees, career people and even young families looking to upgrade," says Quest Realty's Gerry Mah, who along with Anne Hiebert markets the show home for Kensington Homes. "People, especially those from the River Heights or Fort Garry areas, love the design -- it's a bit of a throwback with the garage in rear. They also love the openness of the design. You can see the whole house, and how well it flows."
That said, the Windsor is no out-and-out open-concept design. The reason? An optional wall erected between the great room and dining room. With hallways on either side to provide a pair of access points, the wall neatly divides the great room from the dining room. Privacy is attained, yet movement between the two areas is unobstructed.
"If you like, you can have the home designed without the wall there, but we've found that people like it being there to provide a bit of division between rooms," Hiebert says. "In this design, you also get a fireplace set in cultured stone on the opposite side of the wall, as well as a niche above the (maple-trimmed) mantle for a big-screen TV or art -- it provides a focal point for the great room."
With a spacious great room and the optional wall in place, it would be easy to assume that space has been sacrificed in the dining room/kitchen area. Thankfully, that's not the case at all; the dining room is wide open with a recessed nook for a buffet -- and a recessed area on the wall (with pot light above) to display art. There's more than enough room for a table that seats six, and with the kitchen only steps away, serving dinner figures to be a largely effortless task.
Although the dining room/kitchen area is a by-and-large open concept, two design features provide division and flair at the same time: an eating nook for three that faces in toward the dining room from the kitchen's main countertop, and an arch cut-out that frames the kitchen, simultaneously opening up and dividing the shared space.
"This home has so much personality, and that feature is a big part of it," Mah says. "The kitchen is like an old country kitchen in that it's very spacious. Its L-shaped design makes for lots of room -- so much so that you can put a table and chairs in it. There are lots of windows to make it bright, tons of counter space, and even a large wall pantry. The medium brown maple cabinets and textured black Arborite countertops really finish it off nicely, while the engineered oak hardwoods in the dining room and great room (there's textured beige linoleum in the kitchen) add warmth."
Two distinct bedroom wings also allow for a high degree of privacy, something that's welcome whether you have young kids, are housing travel-weary guests, or are using one of the two extra bedrooms as an exercise or R R room.
Off by its lonesome -- just as it should be -- the master bedroom is impressively large with a cavernous walk-in closet. There's ample room in the bedroom for two end tables, a king-size bed, plant and a low-sling dresser; a big double window also makes for a bright, relaxing space. The ensuite, with its maple vanity, copper-coloured Arborite countertop and faux ceramic tile (linoleum floor) -- and large corner shower stall with frosted glass sliding doors -- offers straightforward access to the necessary creature comforts. With a deep bathtub just around the corner, a relaxing soak is just steps away.
One other design feature has been drawing raves, adds Hiebert: the staircase leading to the large lower level.
"Everyone loves it -- it's extra-wide, which will make moving furniture downstairs extremely easy when the time comes to furnish it," she says. "And there's so much room to develop, over 1,200 sq. ft. All in all, this home has real warmth and character, is easy to maintain and offers great versatility at a very affordable price. That's why it's a great home for young families, retirees, even career-oriented folks."
lewys@mts.net



