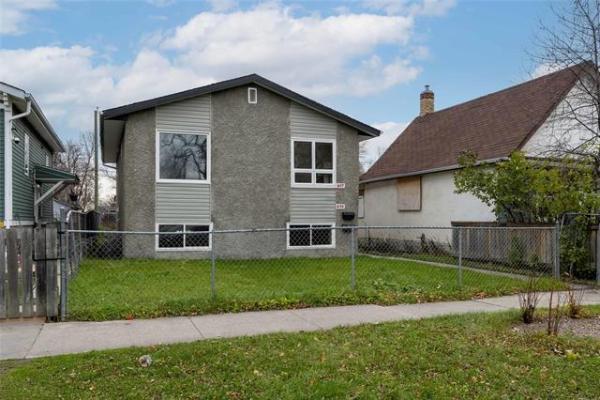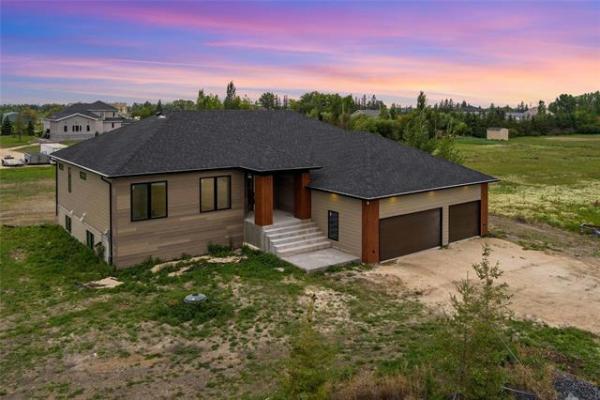When an area of a house stands out for all the wrong reasons, it is comforting when a plan comes together to remedy the unsightly situation. For years, the front foyer did not properly showcase the aesthetic consistency found in the rest of this home — but a relatively quick renovation brought the entryway up to speed.
The main floor of this three-level split bi-level home features tongue-and-groove red-oak hardwoods throughout the main hallway and kitchen and dining room areas. Plush carpeting can be found everywhere else throughout the house (other than tiled floors in the bathrooms), including the upper floor and basement. Light-oak baseboards finish the flooring throughout, with matching casings around the doorways and windows.

The newly introduced vinyl-plank so closely matches the existing red-oak hardwoods, it is nearly impossible to see the difference.
The front foyer floor, however, was the only area in the house that had been sheathed in a different way — a gaudy patterned linoleum. To eliminate this eye-sore, and because it was determined the red-oak hardwood was no longer available, the homeowners spent several weeks hunting down an alternative that would satisfy their upgrade desires in an attempt to match their existing red-oak hardwoods. Although they had no luck at the big box stores, their search came to a rewarding end at A&R Carpet Barn on Archibald in St. Boniface; a red-oak-esk premium vinyl plank with pad was chosen, because the durability and resistance to water of a vinyl plank are of the utmost importance in a high-traffic area such as an entryway. And luckily, the style and color choice so closely matches the original red-oak flooring that once installed, it would be nearly impossible to perceive the difference.
There were a few other aspects of the upgrade that proved less straight-forward; the two stairs treads to the intermediate level also revealed old linoleum in need of an update, the old rubber nosing to the basement stairs needed to be replaced once the plank was installed, and the sliding mirrored closet doors floor track is an albatross in need of a facelift. Luckily, the homeowners had just enough remnants of the red-oak flooring to tackle the first two issues, and the lower track of the sliding closet doors could be sprayed with a copper-bronze paint, rendering it shiny as new.

The lower sliding closet doors track was spray-painted and a light-oak section of trim was added to the old metal valance.
Preparation of the foyer area began with the temporary removal of the light oak casings. Because the old linoleum had been set with adhesive, the decision was made to leave the linoleum in place as the floor elevation differential did not warrant the amount of work to remove it. The sliding closet doors track and the rubber nosing at the top of the basement staircase were also removed. The floor area was ready. As for the two stairs to the intermediary level, the prep would be slightly more arduous — I was trying to engineer a process by which the total deconstruction of the staircase could be avoided. Luckily, by first prying up the red-oak stair nosing, a less complicated approach indeed revealed itself.
Once the oak trim nosing was removed, the quarter-inch ply on which the linoleum wasglued along each top tread could be pried up and removed as well. And with each stair tread cleaned of adhesive and any lingering staples or brad nails, red-oak remnants of the three-eighths hardwood flooring were used to populate both the rise and tops of the two stairs. The existing bullnose was then repositioned using adhesive, tacked in a few places with brad nails. A remnant of the same red-oak bullnose was then cut and positioned along the top stair of the basement staircase. With these steps undertaken, the vinyl plank installation could begin.
Starting along the wall facing the closet, the vinyl plank boards were placed perpendicularly to the stairs, carefully scribed to fit the idiosyncrasies of the space. Row by row, the flooring began to creep towards the closet. At the area adjacent the top of the basement staircase, the boards were set tightly along the edge of the newly introduced red-oak nosing. The vinyl plank installation process then continued into the closet until the flooring was completed. The light oak baseboard elements were repositioned and affixed with brad nails, and the lower edges were sealed using clear silicone. Only a few steps remained.
Because the red-oak bullnose at the basement stairs did not adequately cover the underside of the top stair frame, matching carpet was added using a staplegun. The pre-spray-painted sliding closet doors track was positioned within the closet doors jamb and secured to the floor using two-inch screws. As a final touch, a section of light-oak trim was introduced along the upper metal horizontal valance as a decorative feature that better blends the old doors with the adjacent casings, providing the mirrored sliding doors with a cohesively sized trim edge perimeter. The space was ready for the big unveiling.
When standing back and glancing at the area for the first time after the project was completed, it was slightly underwhelming — the foyer simply blends into the background and no longer attracts the attention it once did. That being said, this area is now aesthetically finished as it likely should have been from the onset, a continuation of the red-oak flooring the homeowners love so dearly. I suppose the moral of this project is simple — a space newly renovated doesn’t always need to stand out to be an improvement.
BossEnterprise@outlook.com




