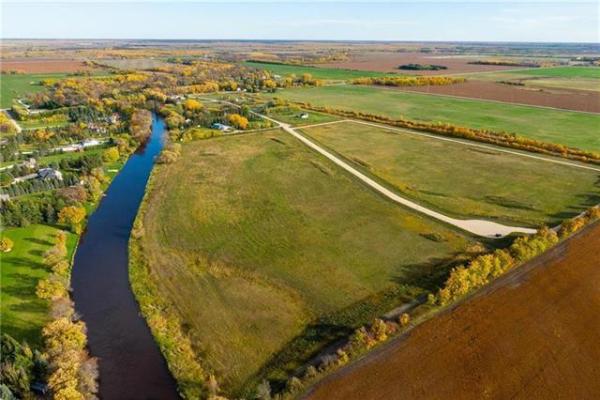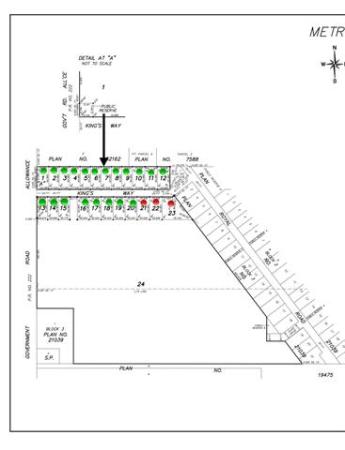




Those looking to purchase a move-up or move-down home usually have one item at the top of their wish list. That item? The home they're moving into must be in move-in condition; even better if it's been updated in such a way it's also a low-maintenance home both inside and out.
Put check marks in the boxes beside those two critical prerequisites, said Carly Kuppers of Century 21 Bachman & Associates.
"This home has been well-maintained, and is in excellent shape throughout," she said of 87 Rizzuto Bay, a 1,049-square-foot bungalow found on a quiet bay in Mission Gardens. "Not only that, but it's also a bright home that flows exceptionally well. The layout on the main floor is quite open and contemporary, making it a home that would work well for a family, or empty nesters."
Indeed, the layout of 87 Rizzuto Bay comes as something as a surprise, given the home was built in 1977. Back then, layouts were more segmented, with the kitchen separate from the dining room, with a narrow doorway being the only access point from space to space.
That's not the case here, said Kuppers. "The wall between the kitchen was removed, which accomplished several things. First, the flow from the living room into the dining room and then from the dining room into the kitchen is as good as you'll find in any home -- it's effortless. Second, opening the two spaces up onto each other made for an increased amount of light flow."
Then, there's the fact the dining room is bordered by a semi-open stairwell. "Instead of the stairs being closed off by a wall, there's just a bannister with spindles," noted Kuppers. "Because that area is open, it allows more light to come through from the back door, and makes the kitchen and dining room area feel even more spacious."
The kitchen, meanwhile, features an efficient, U-shaped design, which along with several other features, make it a highly functional space. "Even though the kitchen is U-shaped, it's actually quite wide, so more than one person can easily work in it at one time without a problem," she said. "There's also plenty of cabinets -- they're original, but in excellent condition. The (terra cotta/bronze laminate countertops are also in great condition, and there's a huge window over the double sink that lets in lots of natural light. There's also a (terra cotta) tile backsplash, and the stainless steel appliances are newer."
If entertaining is a priority, the L-shaped living room/dining room will work wonderfully for families and empty nesters alike, added Kuppers.
"There's all kinds of space for furniture and a TV in the living room, and a huge picture window lets in loads of natural light. The dining room -- which is next to another large window -- can hold a table for four to six that could be extended to fit 10 because there's so much space open going back toward the living room," she said. "And the open-concept floor plan makes it easy to move back and forth between the kitchen when serving. The kitchen, dining room, and living room are all on a low-maintenance (off-white) tile floor, as well."
Over on the other side of the house -- between the foyer and kitchen, to be exact -- the bedroom wing is home to a pair of splendid spaces. "The main bathroom has been nicely updated with a soaker tub, tile floor, white vanity and low-flush toilet," said Kuppers. "Down at the end of the hall is a generous master bedroom that features beautiful natural maple hardwood floors, a two-piece ensuite, and huge walk-in closet with a window that was previously a third bedroom; it could be converted back to a bedroom without a problem. The second bedroom is a good-sized space with large window and ample storage."
The master suite's piece de resistance can then be accessed via garden doors on its rear wall. "Those doors lead to a huge, raised backyard deck with a pergola -- and a hot tub that stays with the home. The backyard has also been professionally landscaped with new sod and a stone patio. There's also a storage shed and single detached garage out back with two parking spots next to it," she said.
More livable space can be found downstairs, taking the home's total livable space to better than 1,700 sq. ft. "There's so much room, there are all kinds of options down in the finished basement," Kuppers said. "It features a large rec room (28 feet long by 10.6 feet wide), hobby room (right off the rec room), three-piece bath with walk-in shower and storage. Right now, the rec room is sectioned off into a media area and exercise area, but those areas could be used as a media and games area; you could have an exercise room or play area in the hobby room."
The home also comes equipped with other desirable features: several newer windows (kitchen, living room, dining room), central air, roughed-in central vac and a great location.
"It's in a fabulous neighbourhood close to schools, playgrounds (one only steps away down the street), shopping (on Regent Avenue), public transit and more," she said. "This move-in-ready home has so much to offer families, or empty nesters."
lewys@mts.net




