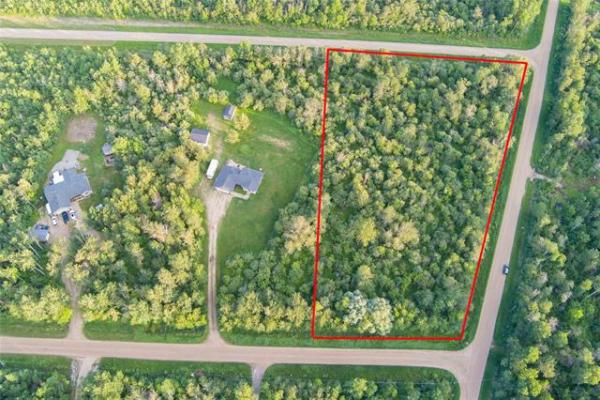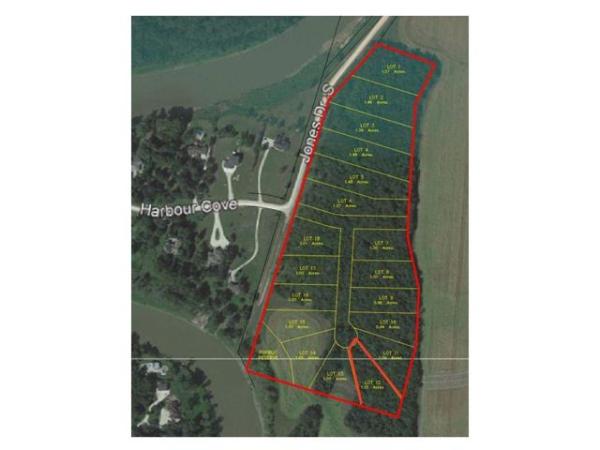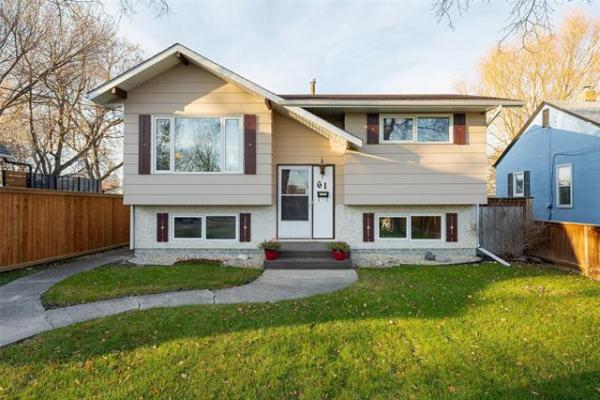As it turns out, The Majestic, a 1,413-square-foot bungalow built by Broadview Homes, is an exception to the rule.
"Without question, it's the most popular bungalow design offered by Qualico," says Qualico's single family sales manager, Dale Penner. "In a nutshell, it's an open, spacious home that offers complete flexibility to buyers, right from young couples to empty nesters."
Corinna McNamara, new homes sales consultant for 249 Aldgate, concurs.
"The design has worked well for pretty much everyone who's come through the home. You can start a young family here and still have room to expand as the family grows, or empty nesters can downsize yet still have enough room and creature comforts to keep them happy," she says.
The secret to the Majestic's sales success lies in the clever arrangement of the interior, says Penner. One of the key design features is the vaulted ceilings that can be found throughout the home's main level.
"Right from the outset, to have a vaulted ceiling really opens up the foyer and dining room area," he explains. "And that theme is carried through to each room on the rest of the main floor. Even though every area is spacious, the vaulted ceilings further increase the feeling of space, making the home feel much bigger than its listed square footage."
Indeed, the balance between open space and segmentation is just right: a one-third wall (with optional maple capping) separates the angled foyer from the dining room in understated fashion, while a three-quarter wall with plant ledge simultaneously separates the dining room from the kitchen, while allowing light to filter lazily back and forth between the two areas.
At the same time, large windows on virtually every wall make for a bright interior. Yet, although the design is predominantly open-concept, there is enough division to define each space -- the three-quarter wall behind that defines the rear of the dining room creates a hallway-type entrance that takes you into the kitchen/great room quadrant of the home.
"You don't want it to be so open that it feels like one big room," says McNamara. "This design can go as small as 1,200 square feet if necessary; adding the extra 200 square feet allowed our designers to include more subtle division features and creative touches. The great room, with its vaulted ceiling, five big windows and gas fireplace (set in beige ceramic tile beneath a maple mantle) is big, bright and relaxing."
That creativity is front-and-centre once you enter the kitchen/great room area -- it's a must, considering The Majestic (at least on paper) isn't a huge home. Use of space in the kitchen area is exceptional thanks to a corner-oriented stove and a maple island (with breakfast nook for two) that's just the right size, with the aisleway between the island and counter being four feet wide.
There's even room for a circular dinette for four, courtesy of an angled cutout (painted burnt orange to contrast with the tan paint) that allows traffic to flow freely into the great room.
"That cutout is a great touch," says Penner, adding the one-third maple capped wall that divides the dinette area from the great room is optional. "Without it, putting a table in the kitchen might be a stretch. People can walk through while you're eating, and you'll never be disturbed."
Meanwhile, the bedroom wing is set away from the kitchen and great room in its own separate wing. The light maple flooring that runs from the dining room into the kitchen and great room extends into the hallway, making for a light, rich feel. The two secondary bedrooms are amply proportioned, with a four-piece bathroom separating them from the master bedroom.
A short hallway leading into the master bedroom provides further separation and reveals a large master suite with a pair or double closets instead of a walk-in closet. There's room for the requisite king size bed, two end tables, a low-slung dresser and a funky display/storage unit; the ensuite is compact and functional with a maple vanity and frosted glass shower enclosure with sliding doors.
As winning as the design of the main floor is, Penner says the design of the lower level -- which is fully developed -- rivals it in style and utility.
"Placement of the stairs (at the front of the home) makes for a phenomenal layout down there," he says. "That's due to two steel beams that created the need for only one telepost. As a result, there's tons of room for expansion. There's all kinds of storage space, plus you get a fourth bedroom, games area, sitting area and third bathroom. This is a home that provides you with great flexibility -- and value."
lewys@mts.net
Size: 1,413 sq. ft.
Minimum Lot: 40' x 107'
Bedrooms: 4
Bathrooms: 3
Price: $348,900 (including lot net GST)
Key Features: Bright, open design; front-oriented formal dining room; kitchen/dinette/great room with great flow due to open-concept floor plan; island kitchen with unique wall niche for dinette; large, secluded master bedroom with functional ensuite with frosted glass shower enclosure; fully developed lower level with large windows, fourth bedroom, full bathroom and games area.
Contact: Corinna McNamara @ 253-6238, Pager 946-2740



