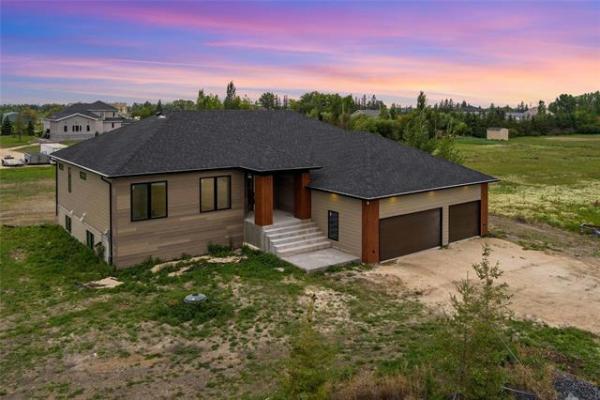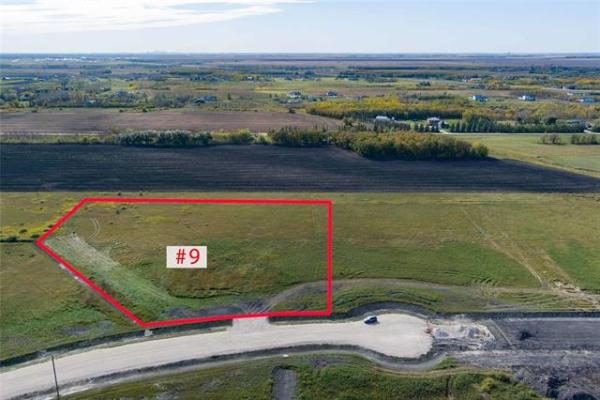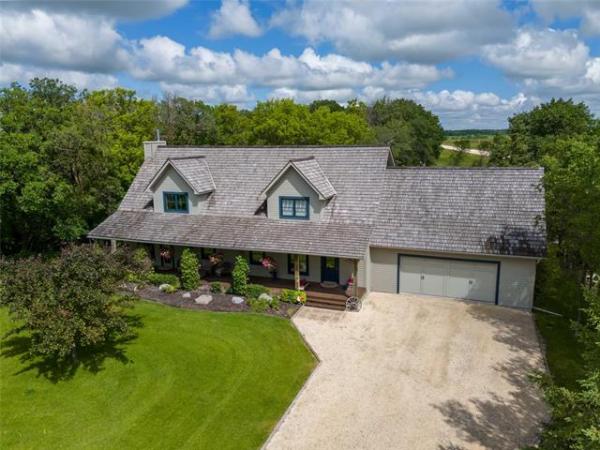
Both sides of the pre-notched main tandem support beam are first built on the ground. One side is affixed to two inner posts before being lifted into a vertical position. Temporarily held with bracing, the outer posts are then affixed, and the other side of the tandem beam is secured.
What’s the main difference between a four-post pergola and an eight-post pergola?
Well, beyond the obvious, the answer has everything to do with the length of the main tandem supports.
The plan was to build a large pergola, to cover the entire wing of the 30-foot-long deck, 14 feet deep and nine feet high.
This cottage-country pergola requires a structurally sound design that, once completed, serves a primarily esthetic purpose.
Hidden within the main tandem support beams and between the inner posts, additional boards make this longer-than-usual pergola possible.
Generally, a straightforward pergola consists of four six-by-six posts and two sets of tandem two-by-eight main support beams, on which two-by-eight cross-veins are mounted.
Cross-veins are typically set on 12-inch centres, and the ends of both the upper veins and lower support beams cantilever past the outer perimeter of the post locations, often contoured in a decorative manner.
The posts are set atop a rigid surface and during the process of the build, each post is levelled and held temporarily into position with angled bracing until a few of the upper veins have been fastened to the main support beams, providing enough rigidity for the structure to stand on its own allowing the installation of all remaining veins.
The design of this eight-post pergola places the posts in such a way as to not block any of the windows along the side of the cottage.
Because the windows are consistently spaced along the face of the exterior wall adjacent the wing of the deck on which the pergola will rest, a symmetrical placement of posts from front to back and side to side is achievable. Prior to tackling the pergola, the deck was completely revamped.
The old top-decking was removed, revealing structurally sound supports and joists.
Extra support was built into the existing framework in all eight locations where pergola posts would rest atop the top-decking surface.
New two-by-six brown-treated lumber was then affixed along the entire surface areas of the deck and stairs.
Two-by-eight fascia was installed along the outer perimeter of the visible sides of the deck, and one-by-six vertical boards were affixed below the fascia to enclose the lower portion between the decking structure and the ground.
To commence the eight-post pergola build, all eight locations of the posts were first pre-marked along the top-decking.
One side of the outer tandem beam was pre-built on the ground by first cutting each board to 15 feet.
A third board was then cut to the length of the gap between the two inner posts and secured midway along the 30 feet of the beam as a splice board.
Once the three boards were all fastened together, this section was then affixed to the two inner posts along the outer length of the pergola.
The early stage of the structure was carefully lifted into a vertical position, held upright with temporary bracing.
The two outer posts along the length of the entire span were then set into position and fastened to the partial main beam.
The other side of the main beam, constructed in the same manner, was then lifted into position and secured to the other side of all four posts.
With the first main tandem support beam in place, the second beam was built using the same step-by-step process.
The upper edge of the tandem spans of both main support beams were pre-notched for the placement of the upper veins.
For this design, tandem upper veins 12 inches apart were placed at 20-inch intervals.
The lower edge of all the upper veins were also pre-notched to fit atop the main beams. One by one, the veins were placed and dropped into position — they fit just like a puzzle.
Once levelling and square confirmations of the pergola were achieved, each of the upper veins was then systematically secured to both tandem main beams.
And to prevent the structure from swaying, 30-inch four-by-four underside cross-bracing at a 45-degree angle was secured to the underside of the main support beams at all eight six-by-six post locations in a decorative manner, so as to not detract from the look of the pergola.
After taking a step back to look at what had been achieved, it was difficult not to marvel at this accomplishment — the enhancement to the cottage was undeniable.
Although pergolas are often perceived as primarily esthetic, they do serve a purpose.
If positioned correctly, the upper veins can provide a slim amount of shade depending on the time of year.
In this instance, the veins set in an east-west fashion, casting shadows when the sun’s position in the southern sky is lower during the days of spring and fall.
In the summer months, however, when the sun is at its highest, the veins do little to subdue the sun’s effects.
Regardless, the grandeur of this pergola makes it very special — even though you know you’re outdoors, it feels like being inside an architectural room, filled with the sights and sounds of nature.
And that just may be the greatest room of any cottage.
bossenterprise@outlook.com




