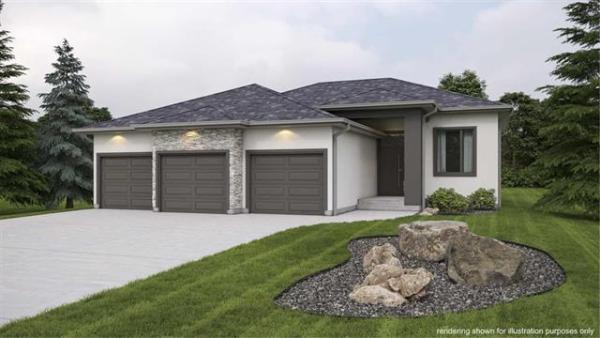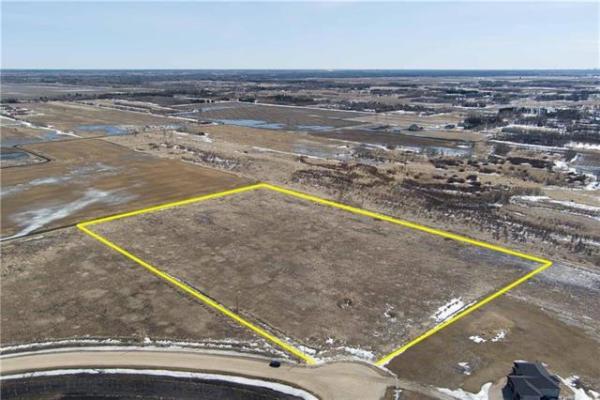Question: I have had a small, 504 square foot house/cottage built, with electric baseboard heat. It’s a new build, very close to the Whiteshell park. The plumbing has not been installed, yet. Do I need an HRV unit?
Jeri D.
Answer: Installing an HRV will be a valuable asset to your new house, but may require additional infrastructure before it will be effective. Planning for proper ducting for the unit should be an integral part of the overall installation process.
The first place you should be inquiring about the requirements for a heat recovery ventilator (HRV) in your new rural home is with the local municipality. The RM should be the one that defines the rules of enforcement of the National Building Code (NBC), in their area. Each jurisdiction can make the judgement call whether to adopt various or all aspects of the NBC. That is enforced by the municipal building official responsible for inspections and compliance of the construction of your home. Even if it is a requirement where your new house resides you may be able to successfully argue that you don’t need it and want an exemption, but you better have a very good case. Because the plumbing is not complete in your home, you may be in time to plan accordingly.
Putting in an HRV in a new home can be quite simple, before the walls and floor coverings are complete. That is because it should be installed with ducting that connects the unit to several rooms in the home. In those areas, the ducting should run vertically up inside the interior partition walls, terminating in a register. The critical areas for those are all bathrooms and near the kitchen. The bathrooms should also have a timed control for the HRV, which allows it to be manually turned on regardless of the settings on the main control. This is the bare minimum for the unit to be effective, as it will quickly eliminate dissolved water vapour in the air from those areas that are the largest source. In the bathrooms that setup will replace older style exhaust fans.
In most new homes with a forced-air heating system, you may be able to limit the number of registers for the ventilation system to those locations described above. That is because the HRV is also normally connected to the return air plenum near the furnace. That is done to help circulate the air passing through the ventilating unit through the entire home. Without those registers and connections, the dry, fresh air coming from the HRV has limited means to get to most of the areas in the building. If it is connected to the furnace ducting, it will easily circulate through the home with the heated air from that unit, which has a much larger blower than the smaller HRV. Unfortunately, with your home being heated by electric baseboard heaters, it is doubtful that you currently have any ducting at all for this purpose.
For you to install a proper heat recovery ventilation system you will have to add proper ducting in the appropriate areas. As stated above, this may be limited to the bathrooms and one other location, but that will not be optimal. To allow the unit to operate more effectively, ducts and registers should be installed in all rooms in the home. That includes any room that may have interior walls and a door. So, you may be able to use the intake register that is near the kitchen to include the main portion of the home, if you have a fairly open concept. The bedrooms and utility room are the other locations where a circulation register should be added. Unfortunately, that may mean partial removal of the new wall and/or floor coverings to install the ducts, if they are already complete. If you have an insulated, heated crawlspace, the majority of the ducting can go through there, but the portions connected to the room registers may require cutting the floor or walls for installation.
It may be possible to install the HRV unit in the crawlspace, if there is enough height, but it should be located near a year-round access panel for essential cleaning and maintenance. The intake and exhaust ducts for the unit, connected to exterior vent hoods, may also go through the crawlspace, limiting the amount of room needed inside the home. What will also be a good idea is to run the ducting for the room registers under the main floor, to minimize the impact of the HRV on the living space inside. If you don’t have enough room in the crawlspace, or if you don’t have a conditioned area under the floor, then installation is almost impossible without exposed ducts inside the home. In that situation the HVAC contractor hired for this job may suggest just installing the unit in a utility room with no ducts, but that may be waste of time. That will only circulate the ventilation air so far, partially due to the limited size of the blower, and will not be worth the money invested.
You may be in a bit of a dilemma if you are forced by local NBC enforcement to include an HRV in your home, depending on the level of inside wall completion. That is unfortunately an error in prior planning, which may be the fault of the builder or due to poor judgement. While electric baseboard heat may be an effective way to heat a small home, it is not designed for modern ventilation and air circulation requirements. Without a furnace, air handler, or ducted ventilation system you will have problems with moisture issues in the heating season. Especially if you are located near a lake, with high relative humidity all year long, moisture problems will be a certainty. Proper installation of an HRV and the associated ducting will go a long way to rectifying that during the cold months.
Adding a properly installed and ducted HRV to the plans for your new home should be mandatory, regardless of the regulatory requirements. Making accommodations for the proper registers and ducts after the fact may be a challenge, but well worth the effort.
Ari Marantz is the owner of Trained Eye Home Inspection Ltd. and a Registered Home Inspector (RHI)(cahpi.ca). Questions can be emailed to the address below. Ari can be reached at 204-291-5358 or check out his website at trainedeye.ca.
trainedeye@iname.com



