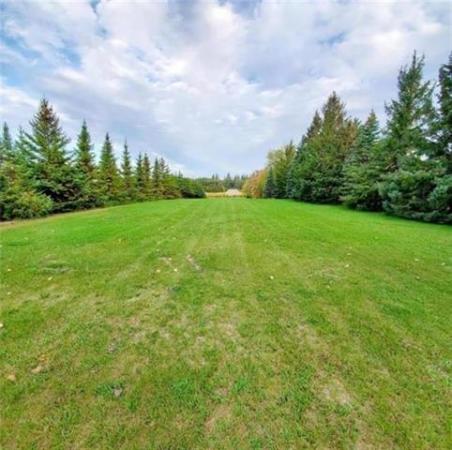Question: I am in the process of purchasing a unit in a new 48-unit residential condominium. It is being sold as a two-bedroom unit, but the second bedroom does not contain a window. It has a closet and is the size of a bedroom, but has no access to natural light.
Can you please confirm if it is legally allowed to be sold as a bedroom in Winnipeg, if there is no window?
Thank you so much for your assistance. — J. S.
Answer: Home inspectors are generalists, inspecting homes for proper performance of systems, and often confused with building officials, who inspect buildings during construction for code compliance. While there is overlap in many items, especially safety-related issues, your inquiry should be properly rerouted to the appropriate building officials in charge of the condo under construction.
Despite much information on the internet, and resources such as this column, many homeowners and buyers are still confused about the difference between a "home inspector" and a "building inspector." To help clear the muddy waters, I will always refer to the individuals charged with inspecting buildings under construction or renovation as building officials. These individuals are trained to know, understand and interpret the National Building Code of Canada (NBC) and apply those guidelines to new construction projects in their area. It is up to individual municipalities or provinces to accept the NBC in its entirety, add requirements or ignore various portions that they deem not to be applicable in their jurisdiction.
The NBC, particularly Part 9, refers to single-family dwellings, while other sections are applicable to other types of buildings. Multi-family dwellings, like your new condo, may have many similar guidelines to houses, but also numerous differences, most relating to safety. To further confuse matters, there is also a National Fire Code (NFC), which relates to all fire-safety matters. These can range from requirements for smoke alarms and carbon monoxide detectors in homes, to fire separations and fire-suppression systems in larger buildings.
Most buyers will never meet the building officials responsible for their new home or condo, as the officials are typically finished their work once the home becomes occupied. If the builder has met all code requirements and had the proper inspections completed, an occupancy permit will be issued for that building. Sometimes new homes are occupied without that in place, but we will leave that discussion for another time.
Home inspectors like myself will have some knowledge of various building codes, mostly relating to Part 9 safety issues, but are not required to be well versed in that area. We have no enforcement or regulatory authority, so any recommendations made during a home inspection are at the discretion of the clients. We will check a home and its systems for proper function and performance, not compliance with building or fire codes. For that reason, I am unqualified and unable to properly answer your question. While I know that properly sized egress windows are required for all bedrooms in new single-family dwellings, including basement bedrooms, I am not sure what is allowable in other buildings.
I am glad to see from your followup email that you have further researched the topic of your inquiry, to find a satisfactory answer from the proper authority. I was very happy to read that you were "able to find out through the fire commissioner that the Manitoba Building Code does not require a window for this type of dwelling, as long as there is a duct letting in fresh air and a sprinkler system." This shows me you have discovered that the Office of the Fire Commissioner is the authority with ultimate jurisdiction for inspections related to your new condo and window issue.
While not currently required in single-family dwellings, fire-suppression systems are needed in larger buildings. Because of that, access to egress windows in bedrooms may be deemed unnecessary. That is likely due to the fact that many multiple-family properties may have numerous storeys, making escape from a bedroom window on a higher floor, during a fire, dangerous. Sprinkler systems, which will engage and automatically spray water during a fire, improve safety for occupants in these types of buildings. Many other fire-safety requirements should also be present, which may be hidden or unknown to most homeowners. These may include things like self-closing, fire-rated doors; fire-separation walls and ceilings; fire escapes or stairways; and other components. Actual requirements and compliance can be ensured by following up with the Office of the Fire Commissioner, to confirm it has issued an occupancy permit, prior to you taking possession of the home.
Most home inspectors do not have extensive knowledge of the NBC or NFC, or their regional requirements. That is the domain of building officials, and a call to the proper authorities, as you have discovered, will properly answer your specific questions.
Ari Marantz is the owner of Trained Eye Home Inspection Ltd. and the past president of the Canadian Association of Home & Property Inspectors — Manitoba (cahpi.mb.ca). Questions can be emailed to the address below. Ari can be reached at 204-291-5358 or check out his website at trainedeye.ca.




