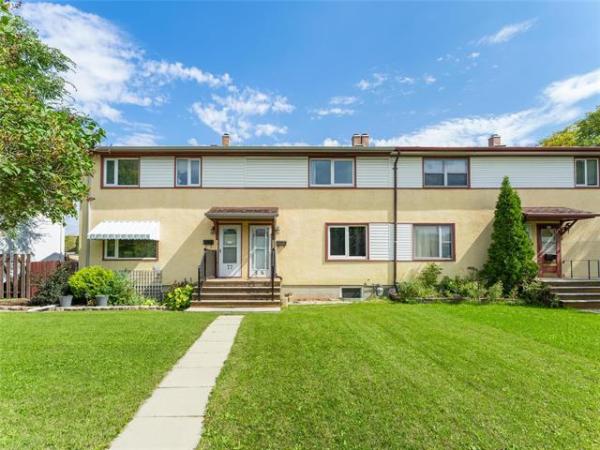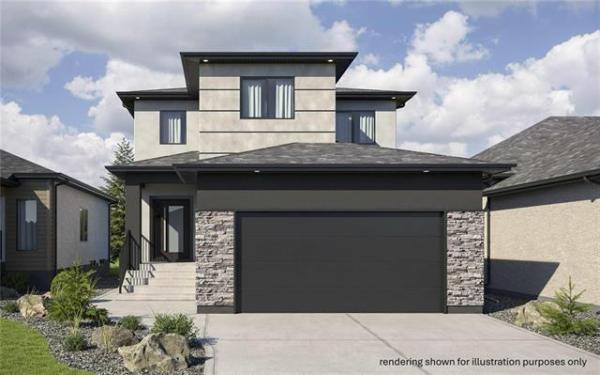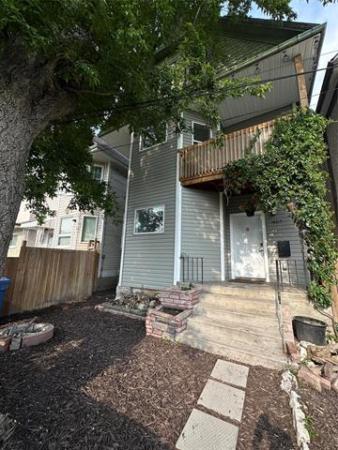A homeowner considering a renovation should hold a comprehensive insurance policy, as should the contractor who will undertake the work.
Reno companies that quote lowball prices are able to do so because they are generally fly-by-night operations with no insurance of their own.
Since all renovations are subject to glitches -- some much more serious than others -- it is mandatory for homeowners and renovators alike to cover their backsides with adequate insurance.
For example, Mother Nature can be capricious.
In mid-August, the province experienced a cheek-cracking windstorm followed by a biblical downpour that wreaked widespread destruction.
One example of the devastation caused by the storm was a Charleswood home without a roof, removed in preparation for the addition of a new second storey.
The tarps covering the open area were blown off by the powerful wind, and the main floor was deluged by over 20 millimetres of rainfall.
"We were suddenly confronted by a home that required not just a home addition but a complete renovation. The original plan called only for the addition of a second storey and an extension to the back of the house," said Cory Kloos of Macanta Design Build Inc.
Fortunately, the homeowners are fully insured as are Kloos and his partner, Desmond Sweeney. As well, all subcontractors used by the company are required to carry their own insurance policies.
"We're proceeding as far as we can through the project's original plan; however, everyone involved is waiting to hear from the insurance company," Kloos said.
On the bright side, homeowners Mark and Karen Stuart will now be the beneficiaries of a completely renovated home that will include new floors and finished interior walls on the main floor and basement, gutted after the storm.
"It's also a good opportunity to add extra insulation because the old R12 fibreglass batts have been removed from between the studs. Building up the studs to accept R20 batts would not be difficult at this time," Kloos said, adding that largely due to rain damage, the existing basement will be renovated as well.
Meanwhile, a planned main-floor extension with a crawl space has been roughed in to house a larger kitchen with an island and more cabinet space.
The kitchen will have patio doors leading to an outdoor deck and a big picture window to allow the homeowners a view of a glorious backyard, replete with oak, birch, conifers and not-so-wild deer wandering here and there.
On the second floor above the kitchen, an ensuite bedroom with generous windows will also overlook the sublime backyard.
"The owners were considering selling their home but decided against it when they looked at the alternatives -- characterless new homes in sterile suburbs," Kloos said.
Though the Stuart's Charleswood home was built in the early 1950s, it remains a solid Douglas fir-framed structure, which sits on a well-constructed basement with very little of the cracking and settling problems evident in older buildings in other parts of the city.
Their love of the rural-like neighbourhood and its abundant flora and fauna persuaded them to invest in an upgrade from 1,100 square feet to a two-storey structure with about double the living area.
The new upstairs will include an extra bedroom with a dormer as well as a separate sitting area with its own dormer so the couple can look out on the front yard, which also includes tall deciduous and coniferous trees.
All the technical specs have not been clarified to this point; however, Kloos said the basement may contain two separate furnaces and HRVs to ensure the better-insulated renovated upstairs and addition maintain similar temperatures in all seasons.
"It's disconcerting to walk through a house that has hot and cold areas. You don't know whether to wear a T-shirt or a sweater," said Kloos.
In keeping with other houses in the area, the renovation will have a Hardie board exterior on the front elevation and stucco on the sides and back elevations.
Highly moisture-resistant Hardie fibre-cement board comes in many pre-finished colours and is available in designs such as lap siding, shingle or vertical boards and panels.
The material has a traditional look that fits the decor of older parts of the city such as Charleswood.
All of the home's windows will be upgraded to be more energy-efficient with argon gas and a low-e coating.
"We're still awaiting the decision from the insurance company before we begin work on the original main floor and basement," said Kloos. "I think this is a good example of why people should make sure their policy is valid and offers them the requisite coverage before they embark on a major renovation. Also, they should hire a reputable renovator with full coverage for unforeseen damage."
Macanta Design Build Ltd. can be reached at 204-977-6604 and can be found online at www.macantadesignbuild.com.
davidsquare81@yahoo.com



