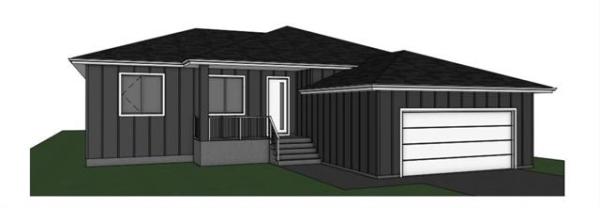-- Mark Rogers, e-mail
ANSWER -- Your question is one of the more interesting ones that I have received in recent memory. While I will not be able to provide you with specific loads or formulas as you requested, I will answer your question with general guidance about loading roof systems with storage.
For those readers not familiar with trusses, they are the framing components of pre-manufactured roofing systems in many modern homes and buildings. The Howe trusses mentioned are quite commonly used and can be distinguished by their vertical supports in the middle and along the bottom cords, as well as diagonal cross-members. All manufactured trusses are engineered to span specific distances and carry specific loads on the top of the roof. Most are sufficiently designed to carry ceiling sheathings, such as drywall and thick insulation, but not necessarily any other storage. You are certainly correct in being cautious about overloading these to prevent sagging and damage.
Manufactured trusses are designed for a specific purpose and using them for other requirements like storage may be possible, but one thing that should never be attempted is cutting the cords or webs to accommodate the storage. As soon as anything is cut or altered on any component, the strength of the entire truss may be compromised. Also, if any of the metal plates that hold the members together are loose or damaged, the integrity may be questionable. Having said that, additional components on the existing trusses may increase the strength, allowing better storage capacity. Securing additional studs or plywood to both the top and bottom cords of the trusses is a common technique used to bolster the strength of common trusses.
Because the trusses in your garage were designed by an engineer for use in buildings like your garage, specific information regarding your question could be addressed to the manufacturer for proper load restrictions. Unfortunately, after 30 years, this information may not be available or the manufacturer information stamped on the trusses may not be visible. If the name is not readily seen, there should be a certification number stamped on the webs that may be referenced to get more specific information. If this is not practical, I would recommend measuring the exact spans and locations of all the components of your trusses and creating a scale drawing. This drawing could be taken to a local truss manufacturer to compare with their products of similar design. They may be able to approximate the carrying-capacity information you seek, based on their own products.
Unfortunately, what you may find in your search is that many manufacturers take the extra-cautious approach and recommend that no additional storage, other than sheathing, be added to the bottom cords of the trusses. This sheathing will do nothing to increase the carrying capacity of the individual trusses, but may strengthen the entire roof system, somewhat, by tying the bottom cords of the trusses together. This may act in a similar fashion to cross-bracing in a floor system in a typical home, which provides considerable strength laterally, but not enough additional vertical strength to accommodate extra-heavy loads.
As with many components of buildings, modifications of specific systems for purposes other than those intended may be possible, but common sense must prevail. I typically instruct my clients that some light storage on the garage trusses, like small quantities of lumber, skis, patio furniture or mouldings may be fine. Heavier items like tires, gasoline cans, bundles of shingles or masonry products should definitely be avoided. Like you, I have seen many garage trusses and rafters overloaded with storage to the point of causing sagging framing or loosening of truss plates. The implications of this are obvious to anyone entering the garage, as serious injury could occur if these components collapse while the garage is occupied. This will also be compounded in winters with heavy snow, which may add increasing stress to the roof system.
While it may be difficult for you to obtain exact information or specific numbers regarding the load capacity of the trusses in your garage, many of these components are designed for much heavier loads than they typically experience. As long as your garage is not an oversized double garage, with a clear span-bottom cord, you should be safe to store some light seasonal storage without fear of collapse. Adding a few additional framing members or metal braces will also ensure that you don't cause unnecessary damage to the existing trusses. Also, monitor for any signs of sagging, bowing, or loosening of framing members or truss plates and immediately remove any storage if these issues arise.
Ari Marantz is the owner of Trained Eye Home Inspection Ltd. and the president of the Canadian Association of Home & Property Inspectors -- Manitoba (www.cahpi.mb.ca). Questions can be e-mailed or sent to: Ask The Inspector, P.O. Box 69021, #110-2025 Corydon Ave., Winnipeg, MB. R3P 2G9. Ari can be reached at (204) 291-5358 or check out his website at www.trainedeye.ca




