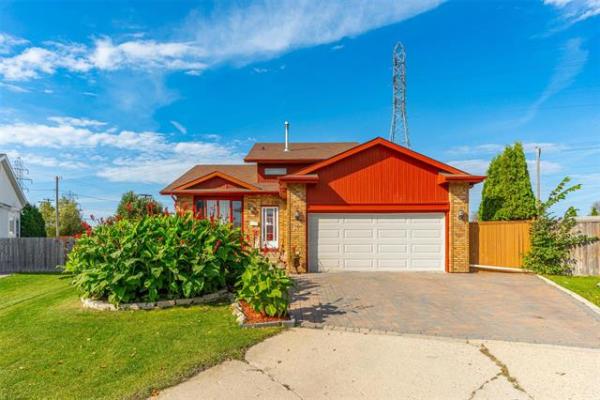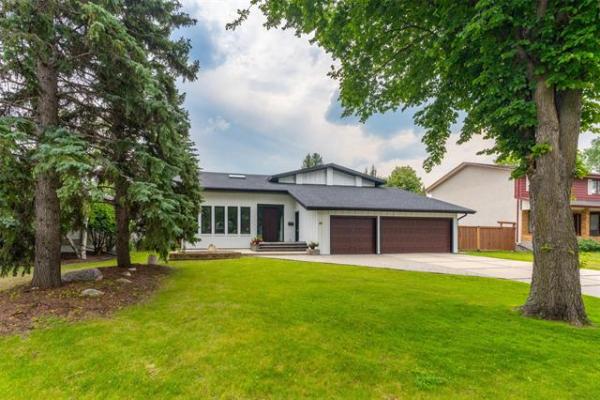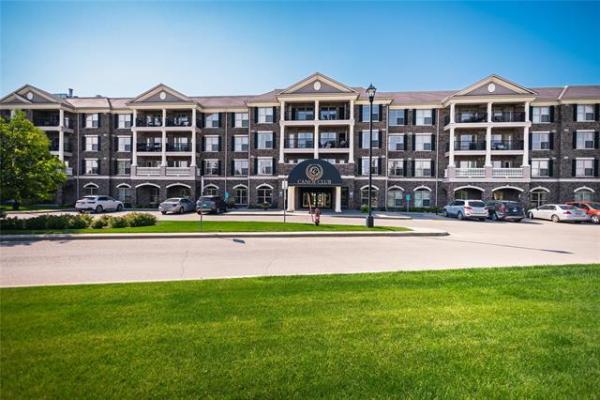
When Errol and Susan Billinkoff began renovating their 1960s-era back-split-level home, their vision from the start was to integrate elements of the smart, elegant design of their home's interior into their outdoor space.
Busy professionals, they planned to create a contemporary, low-maintenance garden in their backyard that would be used primarily for relaxing and entertaining in the evenings and on weekends.
A physically small space, the area of the backyard is approximately 724 square-feet, although the finished design seems much more expansive. While separate, distinct spaces have been created with one side of the backyard for entertaining and another, smaller area, for two small planting beds separated by a slightly curved pathway, the visitor's immediate impression upon entering through the garden gate is the landscape is a unified whole.
Let's take a step back to admire the gate at the main entrance to the backyard, located on the north side of the house. Designed by Errol, the sleek vertical lines of the contemporary handcrafted gate would be equally at home as a fashionable door in an ultra-modern interior. The centre panel of the wood-framed gate consists of stainless steel with a brushed finish. A long stainless steel pull bar serves as the gate handle. A beautiful header piece attached to the wooden gate posts floats above the gate and is accented by a stainless steel panel. A structural and aesthetic element, the header piece draws the eye upward, a visual technique that proves effective in a small space.
Prior to renovating the backyard in 2011, Errol experimented with a prototype gate to test how stainless steel would withstand long-term exposure to the outdoors. Corrosion-resistant, it passed the test. Today Susan and Errol's outdoor garden room is punctuated by a total of three wood and stainless steel gates for a sophisticated architectural statement. One of the gates leads to the back lane while another is situated on the south side of the property.
The surface area of any garden room is significant, but perhaps has even greater significance in a small space landscape which has an unobstructed view and only one level. Creating different areas of interest helps to enhance the visual size of the space. The Billinkoff's began by removing an old cement patio and an adjacent patch of lawn. They hired Gerry's Concrete, which installed a stamped concrete surface that now covers fully two-thirds of the backyard. Why not paving stone? Errol and Susan wanted a seamless surface free of weeds growing between any spaces.
Errol says the stamped concrete adds dimension and warmth to the lawn-free backyard. The patterns and variations in colour lend an interior feel to the outdoor room, he adds. Susan says they also enjoy the sheen of stamped concrete, enhanced by a thin layer of acrylic sealer designed to enrich the colour intensity. Acrylic sealers are applied as a spray, sometimes yearly, and are available as water or solvent-based. They are UV-resistant and non-yellowing.
In today's small, urban spaces, privacy is sometimes minimal. Structures with walls and ceilings help define a room within the overall space. For the northeast corner of their yard, the Billinkoff's selected a large, square four-posted open gazebo with a two-tiered metal roof. It provides both privacy and respite from direct sunlight. An interior rod is firmly anchored to the top of the inside frame to support the weight of weather-resistant fabric curtains with mosquito netting. Wide fabric tiebacks secure the curtains to each post for a draping effect.
During the summer months, comfortable furnishings, including a flatscreen TV, make up the interior. The TV sits on a stand made from Tyndall stone that once served as a bench in front of their fireplace. While the gazebo affords the TV some protection from the elements, a durable outdoor cover made from acrylic-coated 100 per cent woven polyester fabric repels water and protects against mildew as well as dust and dirt which can cause a TV to overheat. Errol ordered the cover from tvcoverstore.com.
For entertaining purposes, Susan likes to have different combinations of furniture depending on the occasion. Adjacent to the gazebo is a garden room with a loveseat, chaise, ottoman, and coffee table. Terracotta-style containers filled with annuals such as richly coloured coleus accessorize areas throughout the patio. Susan moves pots around as needed for a fluid design. A freestanding wooden pergola with a depth of about 1.8 metres runs parallel to the rear of the house extending from the back door to the north property line. A portion of the pergola consists of a cantilevered stainless steel roof measuring 1.2 metres by 2.4 metres. The structural framework of the cantilevered roof is inset with stainless steel accents. Glimmers of light reflect off the smooth surfaces of this architectural structure. Errol purchased the stainless steel panels from Metal-Tech Industries, a local company, who assisted with the selection of the appropriate grade. An adjacent portion of the pergola has an open roof constructed with wooden girders and cross rafters.
A three-dimensional focal point that is both aesthetic and functional, the pergola provides dappled light as well as cover from rain when the barbeque is being used. A table for two sits beneath the pergola, creating an additional garden room.
Juxtaposing the entertainment area and hardscape elements is a lush softscape on the south side of the yard. A slightly curved floating pathway consisting of 40 by 40 centimetre concrete blocks separates two flower beds planted with Raspberry Wine monarda (beebalm), fernleaf peony, Autumn Joy sedum, speedwell, daylilies, delphinium, lilies and hosta plants. Susan also plants calla lilies during the growing season. A layer of bark mulch is aesthetically attractive while also conserving moisture.
Susan and Errol have given their small flower bed huge impact by situating it in front of an impressive, eye-catching backdrop. On one side an attractive wooden trellis is attached to the outside wall of the garage adjacent to the flower bed. A trio of Jackmanii clematis vines clamber up the trellis creating a living wall of large, deep purple flowers during the blooming period. On the south facing wall a mature Engelmann ivy vine blankets another wooden trellis, its alternate, palmately compound foliage with five leaflets softening the frame of the wood and steel gate for beautiful vertical interest. In fall, the ivy turns a brilliant orangey-red.
In addition to vertical elements, the Billinkoff's landscape has strong linear components. Prior to the makeover, a white utilitarian fence bordered their backyard property. It has since been replaced with a modern horizontal privacy fence design for a fabulous landscape facelift that also gives focus to the stamped concrete patio. Horizontal lines in a small landscape help to visually maximize the size of a small space but also underscore the contemporary flavour of the overall design. The overall effect, says Susan, is one of a feeling of enclosure similar to that of a walled or secret garden.
To extend the season and their enjoyment of the garden, a stainless steel pyramid style flame heater provides warmth and comfort in cooler temperatures and can be moved easily from one area to another. Its tall, dramatic flame throws a bright glow. In the late evening, Edison string bulb lighting softly illuminates the outdoor living room, emphasizing its intimate nature and highlighting the various features.
The borrowed landscape of neighbouring trees serves as a wind barrier, enhancing the comfortable feeling of the sheltered space and permitting a clear view of the open sky.
Where is the work area? One of the biggest challenges of any small space is where to hide the necessities of maintaining an urban property. A narrow functional space is accessed along the pathway that intersects the two flowerbeds and through the gate on the south side. This is where two rain barrels sit alongside an air conditioning unit and a narrow utility shed with enough room for storing extra bags of soil.
The modern design of Susan and Errol's outdoor living room is an extension of their indoor environment and an expression of their individual style. Importantly, the amount of maintenance required by the green space portion of their outdoor living room represents a realistic commitment for this busy couple and meets their goal for a well-designed landscape that matches their lifestyle.
colleenizacharias@gmail.com




