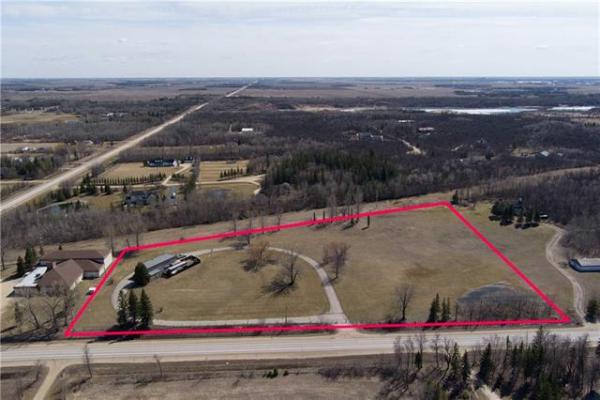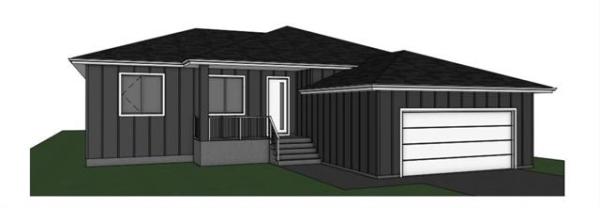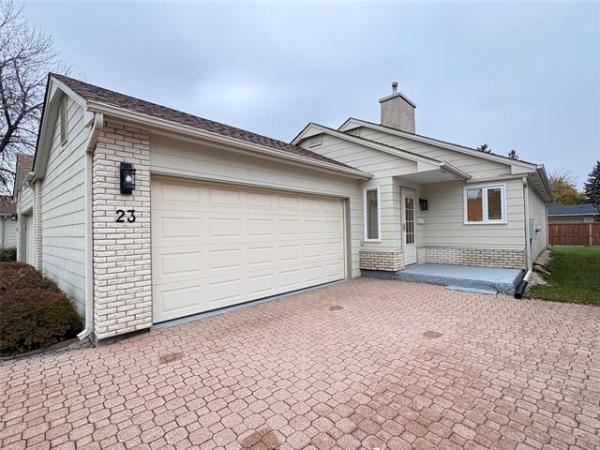
Todd Lewys / Winnipeg Free PRess
The spacious kitchen of 363 El Tassi Dr. is outfitted with an eight-foot island with an eating nook and double sink.

Photos by Todd Lewys / Winnipeg Free Press

Photos by Todd Lewys / Winnipeg Free Press
An open-concept layout in the great area of this Starlite Village home creates comfortable flow between the spacious kitchen, dining room and family room.

Both the bedroom and mid-sized walk-in closet of the master suite have windows that brighten the space with natural light.
Homebuyers tend to overlook attached homes — a.k.a. side-by-sides — as a viable housing option. There’s no reason to overlook the Melbourne, Randall Homes’ sales representative, Jay Gajjar says.
"Randall has done a great job with the Melbourne’s design," he says of the 1,462-square-foot two-storey, attached home found at 363 El Tassi Dr. in Transcona’s Starlite Village.
"It’s filled with all kinds of standard features, and its layout is exceptional — there’s no wasted space anywhere. They put the same attention to detail into this home that they put into the design of their single detached family homes."
That attention to detail starts in the foyer and extends into a compact wing placed to its right, Gajjar notes.
"First of all, there’s a wide, angled foyer that provides easy entry to the home. There’s not only room for a bench to the right of the door to sit down and take your shoes off, but there’s also a walk-in coat closet built into the foyer’s left-hand wall. It’s a feature you don’t see in many homes, let alone an attached home."
Then, there’s the wing a step or two to the right. "It’s tucked out of the way and gives you another closet, powder room and a door that provides access to the single (14-foot-by-22-foot) attached garage," he says.
"There’s even a nook next to the door with a built-in bench."
A brief landing leads to a four-foot-wide entrance with lower-level stairwell on its left-hand side then takes you into the Melbourne’s great room, loaded with all the space, livability and rich finishes you’d expect to find in a single detached home.
To the immediate right is a spacious kitchen that’s been outfitted with an eight-foot island with eating nook and double sink. Thanks to ample aisle width, there’s plenty of room to move. The finishes are impressive: smart (oak-style) vinyl plank flooring, a wealth of thermofoil cabinets, taupe/cream tile backsplash and light taupe laminate countertops.
"All the finishes (with the exception of the tile backsplash) are standard," Gajjar says. "Dark-stained oak and maple cabinets are included as standard features as well, the stain on the maple cabinets would be an upgrade."
He adds the great room is also surrounded by another standard feature — tons of big, well-placed windows. "Randall Homes is known for the huge windows they put in their single detached homes. These side-by-side homes are no different, as they feature windows installed by Jeld-Wen Windows. There’s a big picture window on the family room’s rear wall, and a wide patio door behind the dining area. They let in tons of natural light, making the great room a great place to spend time in."
Like the kitchen, both the dining area and family room are plenty spacious. The dining area can comfortably seat 10, while the family room — thanks to a subtle design feature — is a generous space well-suited to visiting with guests after dinner.
"The family room’s side wall was actually cantilevered two feet, which makes it even more spacious," Gajjar says. "The function and space in the Melbourne’s great room is the same that you’d find in a single detached home."
Head upstairs via an extra-wide staircase featuring a trio of piano windows on its rear wall, and you encounter an ultra-functional second level. Again, there’s no wasted space. The main bath and second floor laundry were placed in the middle, deftly separating the master suite (to the right of the stairs) from the secondary bedrooms (down the hall to the left).
Although the home is "only" 1,462 sq. ft., space isn’t an issue. "Both secondary bedrooms are huge, and come with big windows and double closets," he says. "The master suite is a wonderful space that exceeds expectations."
With its space, natural light, mid-sized walk-in closet with a window and a four-piece ensuite, it’s as stylish and functional as you’ll find in many high-end homes.
Finally, the basement offers about 500 sq. ft. of additional living space that can accommodate a fourth bedroom, rec room, bathroom and storage space.
"The Melbourne offers outstanding value," Gajjar says. "You get a unique, low-maintenance (stucco/stone) exterior, a floor plan that maximizes space on all levels and beautiful standard finishes. With basic finishes, we can get you into the Melbourne for around $329,900. It’s a great alternative to buying an older resale home."
lewys@mymts.net
Address: 363 El Tassi Dr., Starlight Village (Transcona)
Style: Two-storey side-by-side
Model: The Melbourne
Size: 1,462 sq. ft.
Bedrooms: 3
Bathrooms: 2.5
Price: $359,900 (Including lot, upgrades & GST)
Contact: Jay Gajjar, Royal LePage Alliance, 204-952-5255




