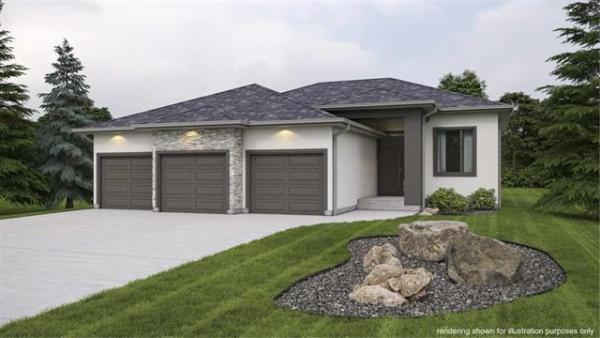
During the preliminary site visit to assess project parameters, one glaring issue sometimes jumps out and becomes the focus. At a recent kitchen facelift, that issue was the existing placement of the sink – tucked in the corner of the L-shaped countertop at a 45-degree angle, this unfortunate sink position wastes a ton of usable counter space. And of course, the sink forced the homeowner to stare at the upper corner cupboards, instead of through the adjacent window. No matter the homeowner’s kitchen upgrade wishes, that sink had to move.
It was a typical kitchen facelift; new cupboards, new countertops, undermount sink, and a stylish backsplash. Upon further discussion with the homeowner, it became evident that the sink’s placement had clearly been inconvenient through the years. After discussing the “pros and cons” of various aspects regarding the impending remodel, there were a few alterations to the initial plan. In lieu of completely replacing the upper and lower cupboards, only the doors and drawer fronts would be swapped out. And although new quartz countertops would replace the old arbrite tops, the sink placement would indeed be shifted from the corner to centred, below the window. Lastly, glass mosaic tile would be introduced on the living room side of the peninsula island partition, as a decorative feature wall below the extended countertop where bar stools tuck in underneath.
The existing cupboard doors and drawers were carefully measured and ordered prior to the installation date. Along with these cabinet faces, all trim, plant-on pieces and dividers, as well as the upper and lower valances would receive the freshened cupboard look. My good friends at Cabinet Corner did a fantastic job with all the individual cabinetry pieces. The countertop laser-template was then achieved, and the quartz countertops were ordered via Solid Stone Countertops. The details of the new sink placement were provided, and the quartz countertop would be pre-cut accordingly.
Before the countertops could be installed however, the sink plumbing must be remapped to accommodate the shift to below the window. To achieve this, the lower cabinet beneath the window was extended on the right side to “center” it properly, allowing a support for the new (and wider) cupboard doors below the sink. The water feeds and drain were then extended from the corner into the newly expanded lower cabinet. With the new rough plumbing in place, the area was now prepped for the quartz installation. The Solid Stone installation crew arrived promptly, and the quartz tops were systematically set into place. The undermount sink was fastened using mounts and adhesive. The faucet was then mounted, and the water feeds attached.
Once the new cabinet doors were hung, and the drawer fronts mounted, all elements were adjusted to plumb and level. The new plant-on pieces were affixed to the cupboard sides by the window, and trim was added where required to fill any unsightly gaps adjacent the walls. The upper and lower valances were mounted, the latter with a slight inset. Decorative knobs were also installed on every door and drawer. The kick-plate below the lower cupboards were custom cut on site, from glossy white baseboard that matches the white trim through-out the house. The kitchen was really beginning to take shape.
With the cabinetry and countertops completed, only a few tasks remained. The new backsplash along the main wall of the L-shaped countertop consists of light grey and mild tan two-by-four-inch stone tile mosaic in a brick pattern. The tile was installed from the divider by the fridge, and continues to and from the corner to the far wall adjacent the hallway. A very pale grey resin-based grout was then used to fill the tile gaps, tying in the slight grey marble-esk veins visible in the white quartz countertops. And finally, along the living room side of the island, hexagon-shaped glass mosaic tiles of varying colours and designs were used to sheathe the area below the countertop protrusion from baseboard to underside of the countertop. Bright white grout was used in this location to accentuate the individual tiles.
While standing back and gazing at this new kitchen creation, it was hard to recall how the kitchen space first appeared during that initial site visit. What did jump out immediately however, is the new and proper placement of the sink.
I’m glad the homeowner quickly trusted my inclination to move that sink from the corner and elected to heed my advice. Fortunately, the homeowner had been considering this possibility long before I ever showed up, and didn’t need much convincing — all she needed was someone willing to tackle the task.
RenoBoss.Inc@outlook.com




