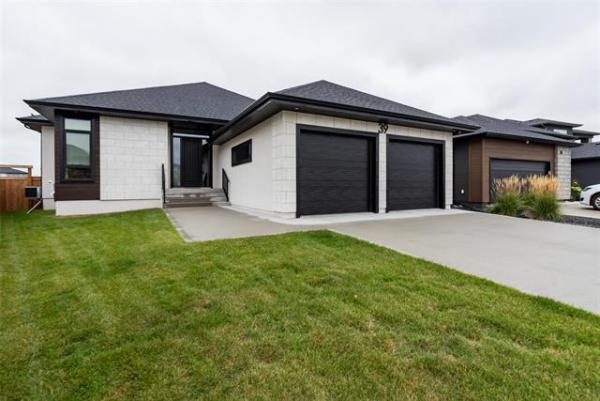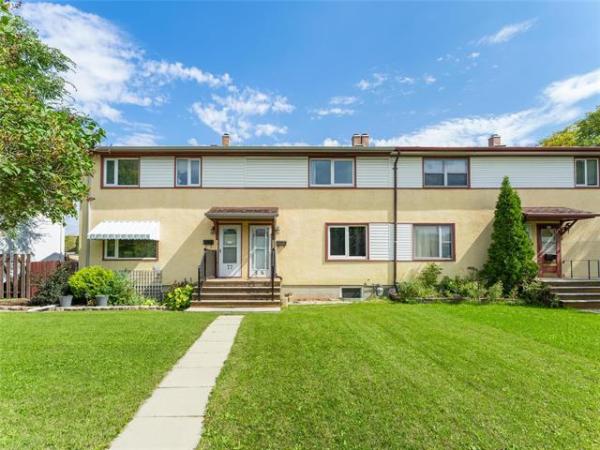Question: I have an attached garage that is not insulated. I store some odds and ends in the ceiling, such as shovels, Christmas lights, etc. I am planning on insulating my garage soon.
The walls are straightforward, but there are many different opinions on insulating the ceiling/roof area. In order to keep my storage space on the joists, am I better off insulating the rafters themselves, leaving the required air space between the roof sheeting and insulation? Or is it best to insulate the ceiling and lay plywood or oriented strand board (OSB) on top of the joists after installing the insulation, so that I can still store some smaller and lighter items in the attic area?
— Dale Uskoski
Answer: Using your attached garage for storage is a good idea, but care must be taken when storing items above the rafters/trusses. Insulating the ceiling should be fairly easy and will prevent issues caused if you improperly insulated under the roof sheathing.
Using the ceiling space above the rafters or trusses for garage storage should be fine, but you must be cautious about insulation and capacity. Storing light items — that will not be subject to damage from cold temperatures — should not pose any serious problems under the roof of the garage.
Avoid storing winter tires, tools, heavy boxes or other items that may overload the ceiling joists or trusses. While they may look strong, the framing members are designed to carry the weight of the roof and a ceiling, but not extra heavy storage items.
Overloading these could cause serious structural damage and present a safety hazard, especially in years with a heavy snow load on the roof. Even if you add some additional framing for reinforcement, storing light items only is the way to go.
For insulating this space, presumably to keep the garage slightly warmer in the winter months, avoid anything on the underside of the roof sheathing. I have seen hundreds of garages, both attached and detached, that have major amounts of moisture damage and mould visible in the insulation and framing due to improper techniques.
Stuffing the small space between the rafters or top of trusses with batts of fibreglass insulation, and covering it with polyethylene sheathing, will only cause moisture problems.
While it may retain some heat in the garage below, it will also trap some of that heat, and any warm air that leaks through, creating ideal conditions for condensation because of the lack of space for proper ventilation.
Because the level of insulation is insufficient for a heated building, the space in between any insulated rafters may allow only enough thermal protection for the snow on the roof to melt somewhat. This can be exacerbated on sunny days, when this small cavity is further warmed from the heat absorbed by the asphalt shingles.
As the insulated cavity cools after the sun goes down, moist air in the fibreglass will condense and be trapped by the poly sheathing meant to protect this space from warm-air intrusion from the space below.
Mould will certainly grow in that environment, which will eventually lead to rotten roof sheathing and framing.
The simple solution to this potentially disastrous situation is to install the insulation at the bottom of the rafters or trusses and provide enough ventilation for the attic space above. Even with minimal insulation between the ceiling joists, the large area above for ventilation should provide sufficient room for both storage and air movement. As long as sufficient roof vents are installed, and the soffits are left uninsulated and vented, any warm air leaking into this space from the garage or home should dissipate to the exterior before it has a chance to cause serious moisture issues.
You will still have to install 6 MIL poly sheeting on the underside of the ceiling joists, but covering that with drywall, OSB or plywood should ensure a decent air/vapour barrier is created.
Your suggestion of laying sheeting on top of the insulated ceiling joists for light storage is the right approach. While this may only allow minimal insulation of the ceiling, that may be sufficient, as long as you are not planning on heating the garage to normal room temperatures. If that is your plan, building up the ceiling joists to accommodate thicker insulation may be required.
Alternatively, sheets of extruded polystyrene sheathing, or blown-in high density polyurethane foam insulation may be used to fill the entire ceiling joist space to increase thermal protection. Because of the higher R-value rating of these materials, you may choose to go that route. Also, if you already have ceiling sheathing installed, using foam insulation may provide a sufficient air/vapour barrier to negate the need for 6 MIL poly installation.
Using the large amount of space above the ceiling in your garage may be an excellent idea for light storage, but you must be careful not to overload the rafters or trusses. Additionally, insulating the ceiling and installing sufficient roof and soffit venting should prevent any serious moisture issues, sure to happen if you improperly put the insulation immediately underneath the roof sheathing.
I would like to wish all the faithful readers a happy, healthy and prosperous new year and thanks to those that sent in excellent questions in 2016. Please keep those e-mail questions coming and hopefully we can explore some new territory this year with relation to homes and inspections.
Ari Marantz is the owner of Trained Eye Home Inspection Ltd. and the past president of the Canadian Association of Home & Property Inspectors — Manitoba (cahpi.mb.ca). Questions can be emailed to the address below. Ari can be reached at 204-291-5358 or check out his website at trainedeye.ca.
trainedeye@iname.com




