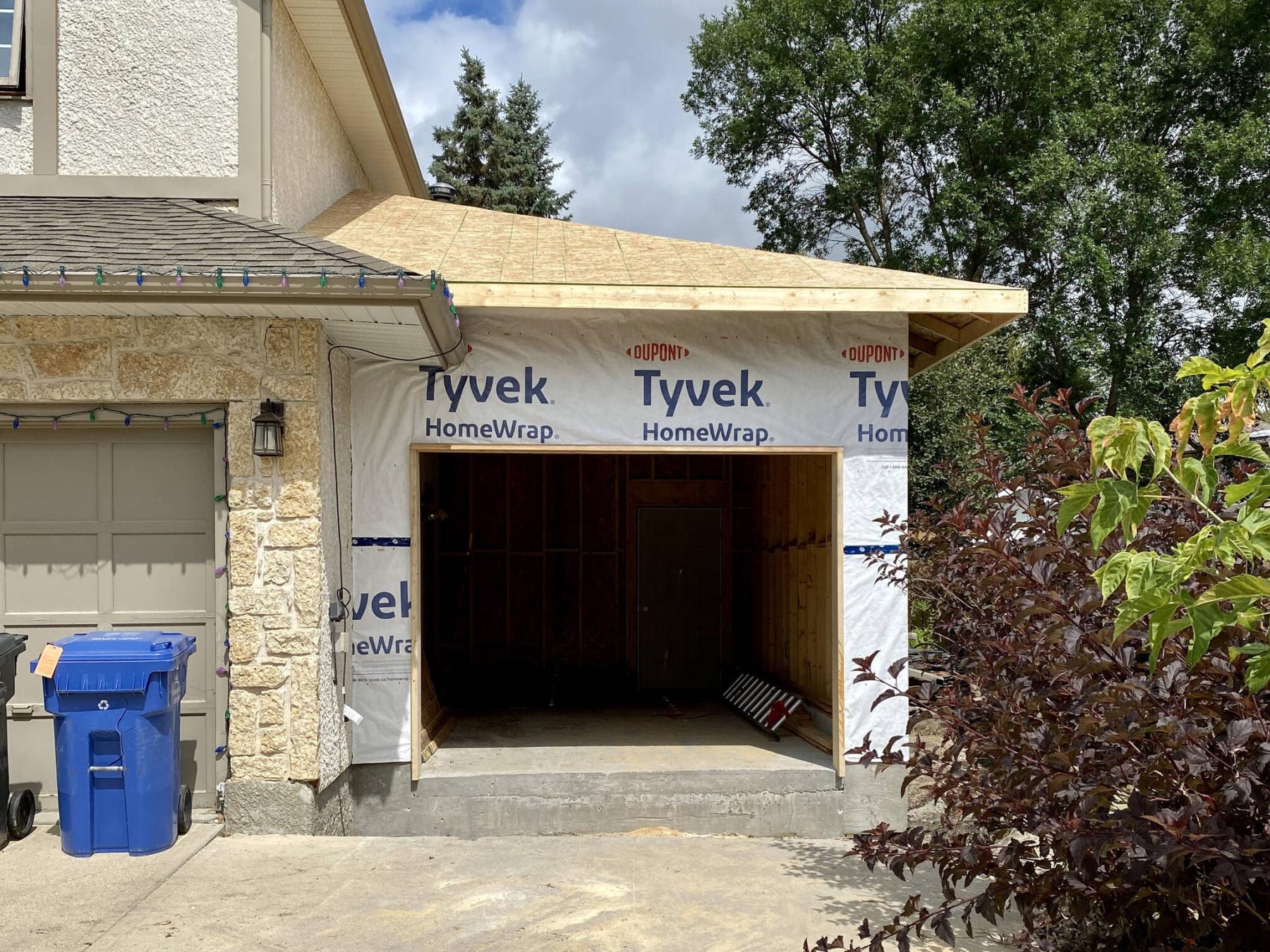
The crew from PrairieSky Roofing performed all their roofing tasks within the day, permanently sealing the new roof.

The poly was stretched tightly along the tops of the trusses at the end of each day.
The recent rainfall had me drifting back to the time when the main second-storey addition was being framed above my triple attached garage. Because the roofline was completely dismantled to prep the new joists and sub-floor and erect the new walls and trusses to introduce the new roofline, there was a period of vulnerability to rain. Unfortunately, no steps had been taken to temporarily shelter the new build. And as fate would have it, we did get a mega downpour one evening which resulted in the saturation of the existing ceiling insulation and drywall of the main floor foyer. Although everything was eventually replaced — it was a hassle.
With that unpleasantness well behind me, the experience has propelled me to avoid similar situations when building for hire. As the start date of a third garage stall addition to the existing double garage was looming, the architecture of the house presented an extremely vulnerable area once demolition began. The house, situated in the Charleswood area, is on a cove. The two-storey is built with the second-floor exterior walls inset by two feet from the exterior walls of the main floor below. As such, once the existing roofline is removed, there would be absolutely nothing protecting the ceiling of the outer garage from the intrusion of precipitation. The approach in demolition would be crucial, and temporary use of poly imperative to divert as much rainfall as possible from the susceptible areas.
Once the concrete footings and pad had been poured and allowed to set, the three walls adjacent the existing stall would be framed to match the elevation of the existing exterior wall, to provide a level surface upon which the new roof trusses can be mounted. To minimize the disruption of the existing roofline to be removed, only the areas along the roof where the two new perpendicular walls tie-in to the existing were cut away, leaving most of the roof intact. To perpetuate this staged demolition, small sections of roof were removed as the trusses were being positioned. That way, the roof would still perform its rainfall redirection duties until the next truss was placed. Luckily, throughout this process, there was little to no rainfall. However, by day’s end with only a few trusses left to erect, 6mm poly was fastened along the topside of the newly placed trusses, stapled tightly along the tops of each truss, and taped (with blue Tuck) along the edges to prevent the wind from catching any corners.
The following day, the poly along the front side of the structure was displaced temporarily to allow the continuation of trusses placement until the entire roof system was properly mounted, and fastened. By that afternoon, the poly was again re-stretched to cover any vulnerable areas, stapled and taped as before. The poly remained in place as the roof sheeting was being installed along the outer sides. Only when the poly was hindering the placement of sheeting, would it be peeled back enough for the next sheet. This process was inherently necessary with the unpredictable weather forecasts for the week. Again, there was little to no rain during the entire timeframe of framing the walls, erecting the trusses, sheeting the roof and walls, as well as wrapping the structure with Tyvek. With the roof sheeting fully installed, the exposed first floor outset areas were less vulnerable to direct rainfall. However, the tiny gaps where the sheeting is clipped still provides access for water. I was relieved to learn that the crews from PrairieSky Roofing were set to install the shingles early the following week.
As luck would have it, there was a torrential downpour the morning of the roofing start date. No matter, once the skies cleared an hour later, the PrairieSky boys began their tasks and successfully installed the necessary flashing and shingles to ensure that the new roof was completely watertight by mid-afternoon. And I must say, that despite my efforts to offer make-shift temporary protection along the roofline as we went along with framing, nothing beats a finished roof! It was a relief to no longer stress and endure moments of anxiety when the weather forecasts were strewn with rainfall warnings. That garage addition is now water safe from the skies – thanks guys, for getting the job done in such a timely manner.
Vulnerability is always an on-site concern. When an exterior structure is part-way through the build process, the area remains susceptible to mother nature’s wrath until completion. And although steps can be taken to lessen the probability of damage due to weather, temporary safeguards don’t always do the trick. No matter, these steps must still be a part of any build process – the effort required to implement preventative measures is always worth it. ‘Cuz when the weather gets nasty, the “should have and could have” mentality will only cost more in the long run.
RenoBoss.Inc@outlook.com




