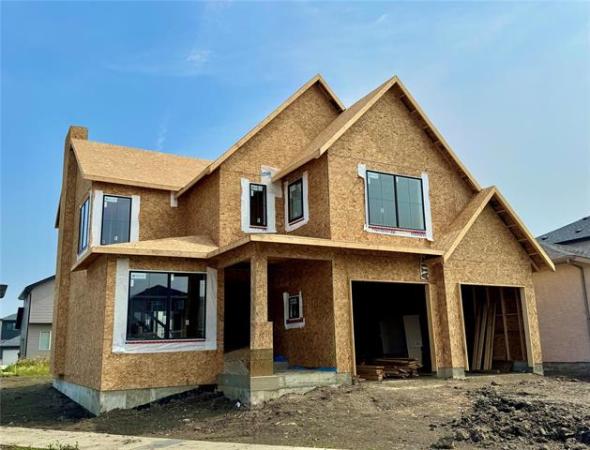
Barn-door hardware is popular, this style was ordered online and shipped from the U.S.

The door panel slides open on this side of the basement to reveal a spacious storage area.
Nearing the completion of a total basement renovation in early 2015, my clients requested a feature I had not yet encountered up to that point — barn-style sliding doors. My clients had researched and purchased rugged hardware online, and shipped it from the U.S. — now all we needed were the doors.
There were two separate openings into the back area. The first allowed access to the main storage area, eventually fitted with an array of self-standing shelving and closet space, and the other was an entry into the laundry room. Both finished openings measured roughly 46-inches wide by 75-inches high — far from a standard size. Each individual barn door hardware track allowed for an up to 50-inch wide door. So, with a slight overlap, 48-inch wide doors would suffice.
My clients were specific about the esthetics of their barn door desires — they wanted the doors to blend in as much as possible when closed.
So, the plan was to erect non-panel doors that were painted the same colour as the walls. However, placing an order for two custom 48-inch wide by 76-inch high doors with a manufacturer would delay the completion by roughly four to six weeks. After a brief discussion, I offered a suggestion that ultimately prevented any unnecessary delays — the doors could be fabricated on-site — but how?
Hollow-core non-panel door slabs are readily stocked in standard sizes. As such, two 24-inch door slabs were purchased for each barn door location. My idea was to assemble two door slabs adjacent to each other, and simply cut them down to the required height. For ease of assembly, all four slabs were cut to height first. Because the cut line was past the rigid perimeter frame of the lower end of each slab, the framing ends were removed from each of the discarded pieces, and reset within the exposed edge of each slab, glued and firmly clamped to once again provide the necessary rigidity at the bottom of each slab. Now comes the fun part — turning four 24s into two 48s.
Four sheets of 48 x 96-inch, eighth-inch pressboard were purchased, one for each side of the two doors. The first board was placed on a flat area of the floor, and adhesive was applied throughout the exposed surface. Two of the 24-inch slabs were carefully placed onto this pressboard, aligning the three sides with the slab edges. Adhesive was again applied to the exposed surface of the two slabs. A second 4x8 pressboard was placed atop the slabs, aligned to the same three sides of the slab edges. The process was repeated for the second door. To ensure the adhesive set properly, uniform weight was evenly distributed on the top-side of the now assembled custom door project. The following day, the long side was cut away at 76 inches, to match the length of the slabs. Once all edges were sanded, the process revealed two 48 x 76-inch custom hollow-core door slabs, at only a quarter-inch thicker than usual. For ease of painting, the doors were hung horizontally from the ceiling joists on the storage side of the basement. Once the primer coat and two coats of paint were allowed to cure for a day or so, the doors could now be installed using the barn-style door hardware.
Once in place, and after a few minor tweaks and adjustments, the doors perform even better than expected. The hollow core negates any unnecessary weight that could stress the hardware, and painting the doors to match the walls does provide a sense of blending after which the client sought from the onset. Not only did on-site fabrication achieve the goals of design esthetic and functionality, it also prevented my clients from blowing the budget on custom doors from a manufacturer, not to mention having to wait four to six weeks for them to arrive.
There are certain tasks during any renovation that can seem somewhat repetitive. The minutia notwithstanding, it is the problem-solving and overcoming little hurdles that often break up the monotony.
And with every problem solved, it adds another weapon in my arsenal of options. Incidentally, since that project, five barn-style sliders have been incorporated into my home, and another three are planned for the basement once I get around to it — I guess you could say I kinda love’em, now!
BossEnterprise@outlook.com




