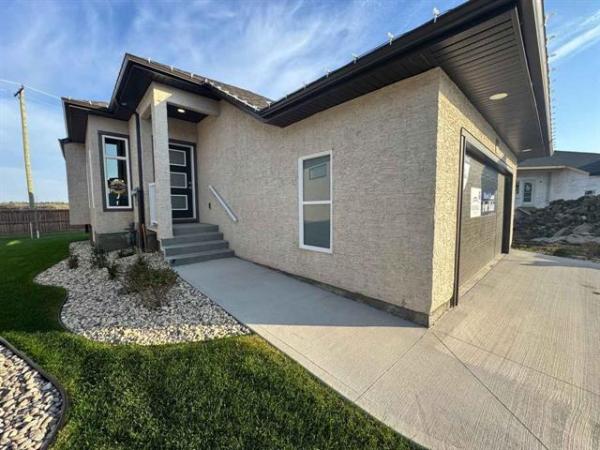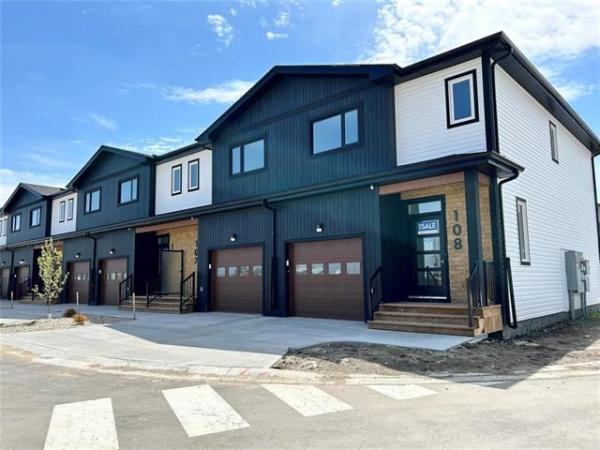
portion of low-level pentagon deck, L-shaped wrap stairs with single railing in brown-treated lumber featured, clearly indicates easy access to RV

Photos by Marc LaBossiere / Winnipeg Free Press
This low-level, pentagon-shaped deck with L-shaped staircase was precisely what my clients needed to enhance the visual quality of their campsite.

portion of low-level pentagon deck, L-shaped wrap stairs with single railing in brown-treated lumber featured

The staircase provides easy access to the Durands’ RV.
Working on a project outdoors can be a tremendously calming, and fulfilling experience, especially when the job site is located at a campsite. A soothing summer breeze provides intermittent relief from the sun’s warmth, as the scent of lumber fills the air — it’s a deck-building day, and there’s no time to waste.
My clients, Romeo Durand and his wife, Martine, had requested that a new deck be built at their campsite, situated at Stephenfield Lake Resort. Although completely booked once again with interiors, throughout the months of summer, I was able to squeeze in a few deck-builds on weekends, including this one.
To expedite the process Romeo ensured the old deck would be removed prior to the pre-established build dates. Romeo also staked out where he and Martine assumed would be the best possible placement for their low-level deck surface, with five sides. The brown pressure-treated deck would cover the entire area between their RV and their little cabin, which is set back on the property, askew at roughly a 40-degree angle from their camper. The only stairs required would be those needed to access the RV.
When I met Romeo on site to finalize the exact positioning of the deck, I suggested a few minor changes to the original design that had been staked out. Although a simple staircase with a railing on one side had been requested, L-shaped wrapped stairs would better serve their RV — with access up to the upper landing of the staircase from two sides, the stairs would become more functional and provide better curb appeal. Furthermore, railing on only one side of a simple staircase can be dangerous — wrap stairs also rectify this concern. The other suggestion — mimic the two angled sides of this irregularly shaped pentagon deck to provide some visual consistency. And as it turned out, once I lengthened the deck depth to accommodate the wrap stairs on the close side, the pentagon became nearly the perfect shape of the gable end of a house, lying flat on the ground. With these slight revisions, the work began.
Low-level decks are somewhat difficult, in that main support beams aren’t used in order to keep the deck surface as low to the ground as possible. The joists used to maintain rigidity were two-by-six boards at 24-inch centres, supported below each joist with low-profile concrete blocks at every four feet. To ensure everything remained perfectly level, the gravel below the joists was levelled at each block, for every joist — this took some doing, but eventually the main deck structure was built. With the 1.5-inch height of the two-by-six top decking, two-by-eight fascia would then work perfectly.
Before starting on the top decking, the L-shaped wrap staircase was framed using two-by-eight lumber. Four-by-four posts were placed strategically within the stairs framework to provide the best support at every stair junction. With the staircase framed, top-decking could begin.
It was easiest on this build to start high and work my way down. At the very top of the stairs, the landing was topped first and then each stair with two parallel two-by-six boards mitered at the adjoining end to create the run. With all stairs topped, the main deck’s surface was continued with two-by-six boards until the very peak of the gable shape of the pentagon, at the far side of the deck, was covered. Four-by-four posts for the single-side railing were affixed to the staircase framework on the opposite side of the stair-wrap and the top, bottom horizontal baluster supports were installed.
The cap was then affixed to the top of the top support, which then allowed the 2x2 balusters to be installed every 3.5 inches.
The final step was to miter fascia throughout. The rise of each stair is a perfect two-by-eight height. A decorative outer stringer was affixed to the outer sides of the L-shape wrapped staircase. To close in the under-side of the stairs on the opposite side, two-by-eights were continued and mitered to meet the angled stringer. The last fascia to be installed went along the edges of the main deck and it finished it off beautifully. It began to rain slightly as things were nearing completion, glistening the brown of the deck for final pictures. Gotta love the look of a wet deck!
I recently chatted with Martine about their new deck, which was built in June of this year. She had very nice things to say. "It’s a very well-designed deck, and I love that it’s all one level. Many people can sit on it and no one ever feels left out. The staircase provides easy access to the camper with a big landing at the top — we’ve had so many compliments. Everyone loves that it’s one, big, single-level deck."
Well, it was their design — it just needed a couple of onsite, pre-build tweaks.
If I had it my way, I’d be outside building decks for most of the summer. This project was such a relaxing experience — the campsite was in mid-spring blossom and there was hardly anyone around the entire time I was building. I caught myself pausing now and then, just to listen to the sounds of nature — until of course, the cordless power saw interrupted nature’s song as I got back to gettin’ ’er done!
And in two days, it did get done.
BossEnterprise@outlook.com




