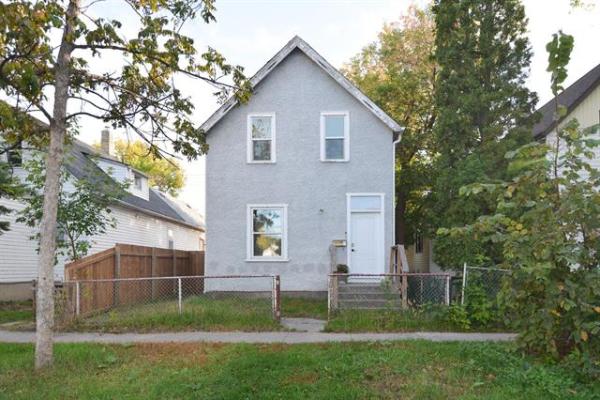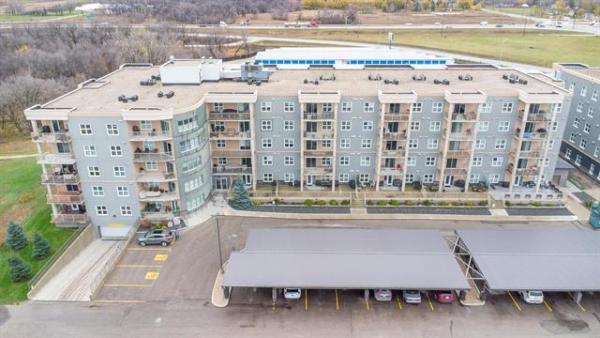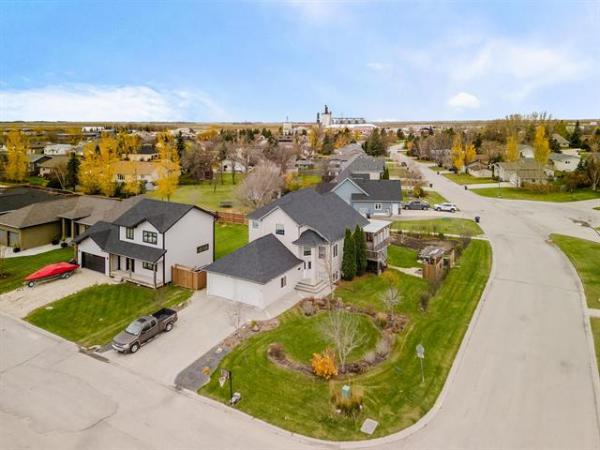
Marc LaBossiere / Free Press
A screened back porch replaces and old and decrepit staircase.

Marc LaBossiere / Free Press
White aluminum railings tie-in the soffit, cladding and trough choices, while wider stairs and landing (below) allow greater ease of use with the screen door.

Marc LaBossiere / Free Press
Wider stairs and landing allow a greater ease of use when opening the screen door.

Marc LaBossiere / Free Press
A light-grey vinyl siding is a neutral colour choice that blends with the existing siding of the home.
Although the homeowners have been in the house for only a few years, it was clear the back-stairs access to the rear entry door of the dwelling had become unsafe. Instead of simply replacing the old and decrepit stairs with a newer version of the same design, the homeowners decided to expand upon the functionality and esthetics with a screened-in porch and re-orientation of the stair access.
The existing stairs were of simple design. At roughly eight-feet wide and parallel to the rear door access, a narrow landing provided the bare essentials; access to and from the back door of the home under a shingled canopy.
The stair stringers were rotten, and the last step was very spongy. To properly implement the new design of a more useful staircase and screened back porch, the surface area immediately off the back door, which is tantamount to a small deck, measures roughly eight-by-eight feet. This is the main area that would be subsequently “screened-in.” A new six-foot-wide staircase at a 90-degree shift would then be attached to the rear deck, with a small landing, 42-inches-deep, leading towards the porch structure.
To ensure proper support preparation, the old concrete walk and patio were first cut away and made roughly 12-inches wider in perimeter than the intended footprint. The rear deck, which serves as the porch base, was then framed using two-by-eight joists atop a triple-laminated two-by-10 beam. The staircase was then achieved by creating custom stair stringers from two-by-12 treated lumber, framed adjacent the landing framework joined to the main deck framing.
Once the base frame was completed, the entire structure was sheathed in a light-grey composite — Voyage Tundra by deckorators.com (a very popular choice this season). The horizontal fascia along the main deck perimeter, as well as every stair-front, was fastened to the structure first. The tops were then installed with an overlap protrusion along the top perimeter, as well as at every stair, mitred at every 90-degree corner.
Before the main boards were laid with the picture-framed perimeter, mosquito screen was laid along the tops of the joists to minimize bug intrusion once the porch was fully erect, and enclosed.
With the base completed, including underside access, the upper framing was achieved using two-by-fours to create two walls that close in the structure against the existing exterior of the house. The framework includes a 30-inch doorway opening and five window openings.
The cottage roof was framed and fastened to the existing exterior walls, subsequently sheathed with OSB along with the two walls, whereby the rough openings of the impending door and windows began to give the structure hints of what was to come.
The five slider windows were then mounted using the exterior nailing fins, and the upper portion was then ready for the next tasks which were subbed to the good folks at PrairieSky Roofing.
The shingles were completed first, nearly immediately after the roof was sheathed. The white soffits and cladding were then installed. The homeowners chose a light-grey vinyl siding that complements their existing siding, installed on the new exterior walls of the porch, with a few white corner accents. Finally, the eavestroughs were mounted along the fascia, leading precipitation toward a strategically placed downspout to the left of the staircase.
My return then included the installation of the 30-inch, white Larson Retractable screen door, mounted within the clad custom jamb created during the framing stage. White aluminum railings were then affixed along both sides of the landing and stairs.
Finally, white decorative stone was used to fill the voids along the newly constructed structure, where concrete had been cut away to initiate the build. Although a small door was provided along the base for underside access, the existing ABS sump-pump drain was also reconfigured by introducing an ABS drain-outlet fitting on the same side as the downspout, to eliminate the need to crawl below for seasonal drain/hose swaps.
Although the interior of the screened porch has yet to be addressed, the esthetics of the exterior are extremely pleasing along the backside of the house, and seem to have made a huge positive impact on the homeowners’ enjoyment of their backyard.
Not only has the newly oriented staircase and landing proven its worth in ease of use, the back porch has also quickly become a go-to sitting area, utilized on many occasions already. No doubt the homeowners will soon decide how to proceed with their porch interior, while sitting within and enjoying this newly built space.
RenoBoss.Inc@outlook.com



