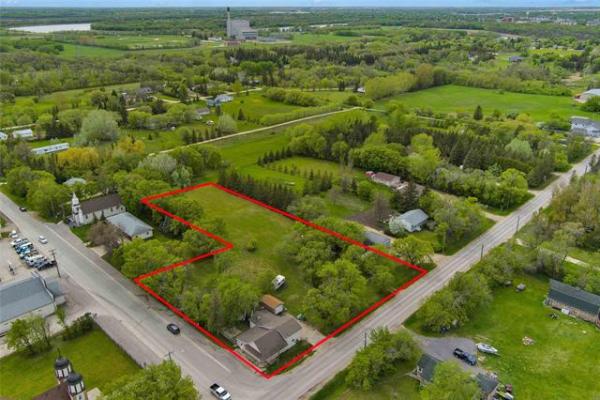
The 2x8 pergola canopy meets the slope of the adjacent sunroom roofline.

The small area below the railing was skirted with a small access for storage.
A common request from homeowners once the spring melt has awoken them from hibernation is to have me stop by and have a quick look at a small backyard project.
Unfortunately, these days, planning a backyard project often requires a pre-hibernation commitment, to ensure the build will occur early in the season. The homeowner of my first deck-build this spring knew to book things early.
By late November of last year, most of my exterior build projects had been added to my calendar. Although a bit of wiggle room within my schedule allows for some late bloomers, “squeezing-in” new projects usually means a late summer or early fall build. And for those willing, a deck completed before the snow flies sounds better than waiting until next spring.
The work being undertaken at my first jobsite of the season was copious. A new in-ground pool had been installed late last fall, allowing the landscaping crew an early start to the finishing work around the yard. During the last weeks of their tasks, the first of my many “little” major projects in the backyard began. The existing deck was old and partially rotten. The top decking and stairs were completely removed, revealing the old 2x8 joists which had luckily, weathered the years quite well. As such, the entire framework was first relevelled before the new wrap-stairs design configuration was introduced. With the new stair stringers in place, the stair tops and top-decking was installed, minding all miters at the corners. 2x8 fascia was then placed along all stair fronts, and around the deck perimeter. Only a short area of railing is required, due to the abundance of stairs. Below the railing, 1x6 boards are used to skirt the open area, and a small access door was included.
Adjacent the deck, and old sunroom has stood for many years. After discussing with the homeowner the nostalgia provided by the comfortable space, and the costs required to completely replace it, we decided to give the sunroom an exterior facelift that would tie-in the new treated lumber of the deck and other ensuing projects throughout the yard. To accomplish this, 2x4 lumber was fastened along existing structural components of the sunroom, allowing the old wall panels emphasized as an aesthetic inset. The open perimeter below the sunroom was skirted to match the deck skirt, providing the look of new treated lumber from the top-deck elevation downward, throughout.
Finally in this area of the yard, the last major structure was built in front of the sunroom – a pergola with sloped canopy to match the roofline of the sunroom. The pergola is constructed using 6x6 posts, with tandem (and notched) 2x8 support beams upon which 2x8 veins notched veins are set. Notching the veins to meet the slope angle in critical, and provides rigidity to the entire structure during construction, and before the canopy is permanently fastened to the support beams. Once the main portions of the pergola were completed, additional 2x4 cross veins are added along the top of the canopy for both a criss-cross aesthetic, and a surface upon which the eventual clear corrugated roof panels will be mounted.
Although this is a great start, there are numerous things to come. The sunroom pergola will subsequently receive an L-shaped countertop and privacy wall near the fence, to shelter the BBQ and smoker, and offer a sitting area opposite the sunroom. At the back of the property, a second pergola with clear roof will be constructed at the far end of the yard, a peaceful location beyond the pool. On the other side of the deck, a shed of similar build will provide a sheltered storage area for pool and yard amenities, supplemental to the large usable space below the deck. There are also talks of recessed stair lighting, as well as overhead lights below both pergola canopies. Lots left to do, amidst an increasingly hectic summer build schedule. It’s nice to see the first projects take shape.
The homeowner had a vision for her backyard haven, slowly coming to fruition. Luckily, the proposed projects had been discussed well in advanced, allowing me the chance to plan accordingly. There will be a brief pause at this location – other construction commitments will pull me away for a couple of weeks. However, the grand plan for this backyard oasis will soon resume, and there is nothing “little” about it.
RenoBoss.Inc@outlook.com




