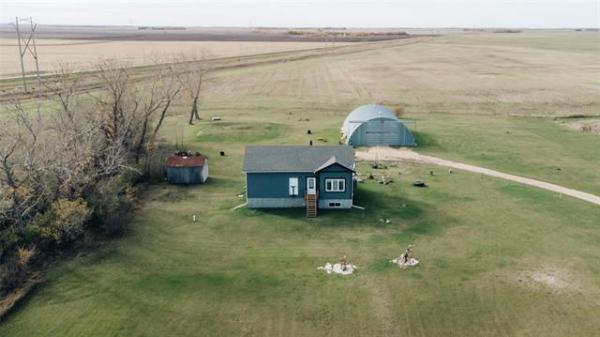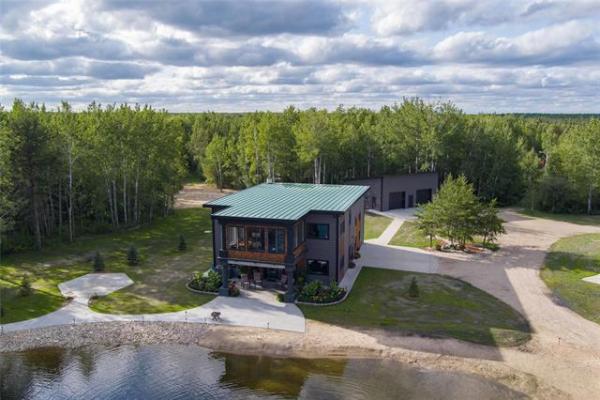

I encourage people to do everything they can to make their homes as safe as possible -- and that's especially important if you have children. And, if you are doing a renovation or building a new home and you have young kids, you need to be extra careful. A renovation site can be a dangerous place. If at all possible, it's better to move out of your home while it's under construction for the greatest peace of mind.
Be sure your contractor keeps the workspace clean, safe and well-cordoned off. Little ones can be tempted by shiny tools so when the workers aren't on site, turn off power to the area and make sure that anything dangerous -- drills, saws, tiny screws, glues, adhesives, paint, you name it -- is out of reach.
Make sure your design takes into account young children -- or future children -- if you are just starting a family. I'm always concerned about sharp edges and corners on kitchen counters or islands. Be sure your contractor rounds them off with a bull-nose. Use tempered glass in panels and accents. Make sure transitions between rooms are even and smooth, and stairs throughout the home have consistent rises and runs to minimize trip hazards.
Stairs can be dangerous for young children. Does your design have any open stairwells? Are they climbable? Are the handrails, spindles and stringers to code?
Spindles are now required by code to be a maximum of four inches apart. That means four inches between spindle, measured edge to edge. This is to prevent a child from sticking his or her head between them and being hurt.
Installing a handrail at the correct height of 36 inches is also mandatory. I'd be wary of installing a child railing that hangs below the adult one. Yes, little people can reach it and be safer using the stairs, but it's also an invitation to climb, and brings the risk of injury by falling from a greater height.
If your new renovation includes a mezzanine or loft, or overlooks an area that has a double-height ceiling, you need to make sure your guard or knee wall is tall enough (42 inches) and unclimbable. That means not only is it designed in that way, but also that you don't put a chair or bookshelf up next to it that a child can climb.
Kids love to have their own play space or secret areas. That's one reason why play lofts are so popular. When I was a kid I built a bed into the bedroom closet because I didn't want to share a room with my brother. It was perfect -- until I got too tall for it.
Loft beds are a very practical use of space -- your child can sleep above and have a play area or desk underneath. Obviously you'll need safety rails around the bed -- you don't want your child to fall out while sleeping and be injured. And the upper area, if it's the play space, needs to be guarded. Ladders to climb up need to be sturdy, with proper handrails. And make sure there's enough head clearance, both for now and for when your kids are taller. These spaces are trendy and popular, but you need to make sure standard code regarding stairs, railings and adequate head clearance applies.
The building code applies to decks as well, so make sure appropriate railings are installed there. While an open-concept deck might be a huge draw, it's not so great if a guest or a child takes a few too many steps backward and falls off.
If the surface of your deck is less than 24 inches above ground, you don't need a railing by code. But you may want to consider one for safety, especially if you have toddlers. Thinking that a few strategically placed lawn chairs and a cooler or two will keep a toddler safe is just plain crazy. If your deck is 24 inches to five feet 10 inches above the ground, you need a minimum railing height of 36 inches. If your deck is higher than five feet 10 inches, you need a minimum railing height of 42 inches.
-- Canwest News Service
For more information on home renovations, go to makeitright.ca



