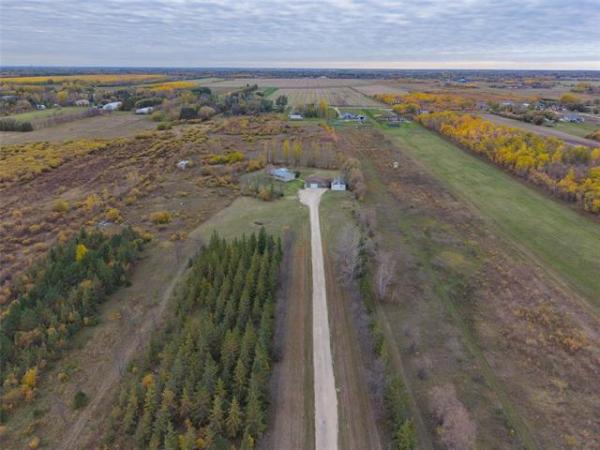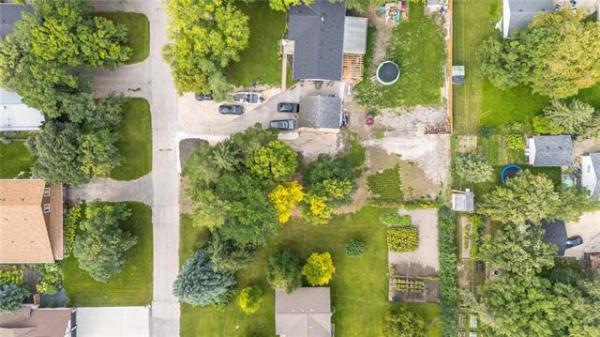Question: I have a 40-year-old double garage in which water seeps through the bottom of the walls, as the piles of snow outside melt, creating puddles everywhere inside. What do you suggest to remedy this? Thanks very much for any insights, Barb.
Answer: Water leaking into an older garage during the spring thaw may be difficult to address without major, costly upgrades. Replacement of the floor slab and lifting the older building may be possible but will depend on the overall condition, to determine whether it is feasible, or not.
Spring seepage onto the floor of an aging garage is all too common, and may be inevitable, due to several factors. The primary reasons for this are likely due to soil erosion and settlement of the floor and building above. As any homeowner who has lived in our area knows, exterior components will move seasonally, due to our expanding and shrinking soils. These clay soils are affected by moisture content and will push fences, decks, sheds, and even detached garages up and down seasonally. As the moisture in the soil begins to freeze during the late fall, the soil will swell if it is saturated enough. This may temporarily cause your garage slab to rise, but that could change during the freezing cold weather of winter. Over several decades, this will cause the entire garage to settle, or sink, placing the floor below grade.
Once the snow begins to melt in the spring, the runoff may not readily absorb into the soil beneath, which may still be frozen solid as a rock. This water will have to go somewhere, so it will follow the path of least resistance and seek out low lying areas to drain. If your garage slab was built significantly above the surrounding grade, it may be fine. But, over many years of dry weather the garage slab may sink, putting the surface near or even below the surrounding soil. If we have significant snowfall during the preceding winter, the melting snow may easily find its way into your garage, through the walls or between the bottom wall plate and the concrete floor. If you have snow piled near or directly against the garage, which is almost a necessity in many homes, it will make the situation worse. So, the first potential remedy is to shovel the snow as far away from the garage walls as possible, when it begins to melt.
There may also be a possibility of waterproofing the bottom of the outside walls of your garage to prevent easy ingress of runoff. This will require partial excavation to the bottom of the floor slab, around the entire perimeter, and removal of some siding. Both of those are quite labour intensive, and may only be possible if there is minimal vegetation or other structures nearby. Regardless, that effort may not be very effective if the floor slab is too far below the surrounding grade. Soil moisture may still find its way inside the garage by forcing its way through floor cracks, by hydrostatic pressure. It may still be worthwhile to dig drainage swales or small ditches parallel to the garage walls, to help channel the melting snow to your yard, driveway, street, or lane.
An improvement to grading and drainage may be enough to minimize the amount of water leaking into your older garage, so that it is only a nuisance. Otherwise, a major renovation or replacement of the existing structure may be the only permanent solution. If the garage is deteriorated, with rotten walls, sagging rafters, and deteriorated roofing, the choice may be simple. Knocking down and rebuilding a garage with a proper grade beam foundation, or thickened slab raised well above grade, may be the only choices. If the structural integrity of the garage is still reasonable, replacement of the slab-on-grade foundation may be the least costly alternative.
Slab replacement on an existing structure will be more costly than if it is completely demolished. That is because the current garage will have to be detached from the existing concrete floor, and reinforced before lifting off its current foundation. It will have to be temporarily moved, or supported high enough above the old floor to work beneath. Once the new foundation and floor is poured in place, the structure will have to be moved back in place and properly secured. This may require other modifications to ensure the older garage walls, which may be warped or no longer square, conform to the level new concrete. Again, all of these factors should be considered by any contractor prior to committing to this partial replacement strategy.
At this point, I must confess that I have the exact same issue every year, for the same reasons. I have a 60-year-old garage with attached carport, sitting on a cracked, somewhat deteriorated concrete floor slab. The structure is in reasonably good condition, partially due to the extremely durable Douglas fir framing used for its construction. My neighbour’s garage, replaced in the last decade, is only about two metres away, with the space between partially filled each year with snow from our driveways and the nearby back lane. When this melts, as well as the snow in my yard between the house and garage, it runs into the settled old building. While I move the melting snow closer to the lane when the weather warms, and have created small drainage swales on the two problematic sides, the puddles still appear. I typically move yard equipment, bikes, and other storage off the floor, or away from the wet areas. This prevents them from becoming stuck in the ice created at night when the water freezes. Once the snow disappears, the weather improves, and the water dries up, I replace the moved items after ensuring the garage walls are sufficiently dry. While not a solution to the water problem, it makes the situation fairly manageable, until the time I decide to heed the above advice and build an entirely new garage.
Keeping snow away and regrading to make melting snow runoff more manageable may be the only practical way to minimize the amount of water leaking into your older garage. The real solution, however, is complete replacement, or lifting and relocating the current structure to a higher, dryer concrete foundation and floor.
Ari Marantz is the owner of Trained Eye Home Inspection Ltd. and a Registered Home Inspector (RHI)(cahpi.ca). Questions can be emailed to the address below. Ari can be reached at 204-291-5358 or check out his website at trainedeye.ca.
trainedeye@iname.com



