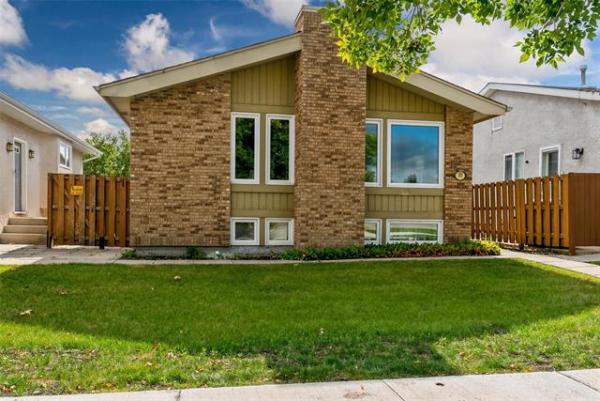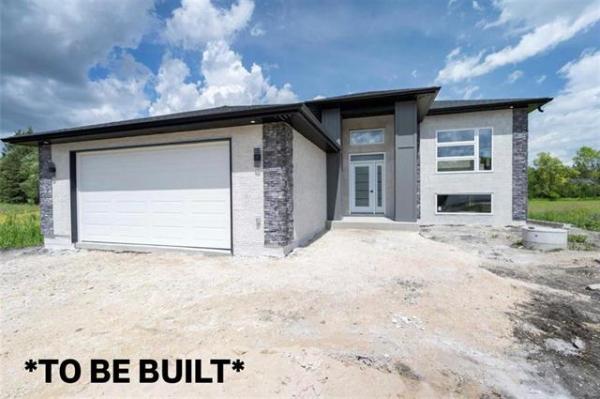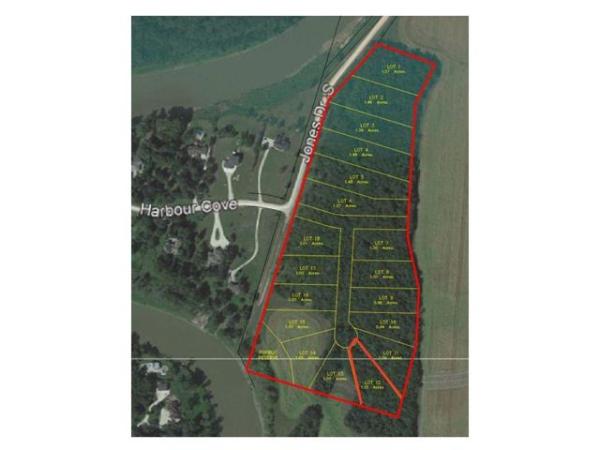
PHOTOS BY BORIS MINKEVICH / WINNIPEG FREE PRESS
The galley-style kitchen of 14 Blossom Bay in Charleswood is huge with a white six-door pantry, 12-foot island that doubles as a table and a natural gas cooktop with a plethora of pot drawers beneath.

BORIS MINKEVICH / WINNIPEG FREE PRESS
The moment you step inside 14 Blossom Bay, you feel like you’ve walked into a home that feels contemporary, if not new.
That wasn’t the case when its outgoing owner — interior designer/artist Mary-Anne Rudy — purchased the Charleswood-area home a little over five years ago.
"Literally everything in the home has been redone within the last five years," says Coldwell Banker Preferred Real Estate’s Gary Morwick, listing agent for the 2,500-square-foot, two-storey home. "This home isn’t remotely a reasonable facsimile to the previous home."
Rudy says the entire project was driven by one primary thought. "I wanted it to be a good, solid renovation where everything was done properly. Many projects either aren’t practical or lack attention to detail. This wasn’t going to be one of them."
The renovations — which Rudy says took all of nine months to complete as she lived in the home — started right in the foyer. First, a wall to its front was removed to better open it up to the entryway that led to the family room and kitchen.
To add function, a bulkhead with pot lights was placed above the foyer to illuminate the space at night. Next, a coat closet to the right of the foyer was stylishly re-purposed into a handy main-floor powder room. Elegant yet durable grey tile flooring was installed in the foyer, the landing that leads to the dining room/kitchen and in the dining room and kitchen.
Then came perhaps the biggest job of all.
"The staircase wasn’t very good, so I decided to replace it entirely," she says.
"We put in a solid oak (medium brown-stained) staircase with open risers. It took a fair bit of time to do, so I had to use a ladder to get up to my bedroom."
The next order of business was to change the dynamics of the main floor’s layout, which lacked flow in its original incarnation.
Whereas the hallway to the right of the foyer once led to a family room, that space was made part of a huge galley-style kitchen that now features a white six-door pantry, 12-foot island/table combination with grey/beige granite countertop and natural gas cooktop across the way with a plethora of pot drawers beneath.
Other features of note in the kitchen include a low-maintenance grey tile floor, large windows that let in loads of natural light, a built-in wall oven, built-in desk, white tile backsplash and sitting area next to sliding patio doors that open on to a private, fenced backyard with deck, sitting area set beneath a pergola, interlocking brick patio and gardens loaded with colourful perennials.
Morwick says the transformed layout doesn’t end with the kitchen. "The dining room (accessed via a seven-foot-wide entrance) is also a new space, as well. It was opened up to the kitchen, and a closed-in powder room off the kitchen was removed. The result is an area that can seat anywhere from six to 10 people. When you combine the kitchen and dining room, you have an area that’s extraordinarily good for entertaining."
A sunken family room with vaulted ceiling off the great room was also altered to make it more user-friendly. Pre-renovations, it was an awkward, two-part area with one section set down three feet with a fireplace.
Not so once the renovations were completed.
"I levelled the floor (it’s now uniformly set down about a foot-and-a-half) and installed oak hardwoods (same tint as the staircase)," Rudy says.
"I then put in a gas fireplace (with stainless surround and elegant glass faceplate) to be the area’s focal point (between two large vertical windows)."
Head upstairs via the rock-solid oak staircase, and you come to a unique yet functional second level.
There’s a sitting area to the right with a window and window seat beneath, and a wing to the left that holds three bedrooms, media/sitting area that overlooks the family room and a tastefully-finished main bath with soaker tub.
While both secondary bedrooms are a good size with large windows and tons of closet space, it’s the master suite that captures your attention.
Not only is the bedroom big and bright (the latter quality attributable to a pair of huge windows on either side of the bed), but there’s a big walk-in closet with built-in storage cleverly hidden behind a five-panel door with obscured glass inserts — and a beautifully-finished, well-organized ensuite.
Once again, the flooring of choice is grey tile.
To the left is a six-foot frameless tempered glass tile shower with granite bench and rain shower head; in the centre is a white vanity with dual sinks that are separated neatly by a white storage tower; to the right is a deep air-jet soaker tub set in grey tile that pops against a white/grey tile surround with a cut-out filled with obscured glass to the side that lets light filter in from the bedroom.
"It’s an elegant, functional space," Morwick says.
The home is then rounded out by a finished basement with high-end laminate plank flooring, media area, fourth bedroom and laundry room with tons of storage.
"With all her attention to detail, Mary-Anne took the renovation to the next level in fine fashion," he says. "Her dedication to her craft — both interior design and art — is on full display. All that hard work paid off in a home that’s been transformed from top to bottom."
lewys@mymts.net
Location: 14 Blossom Bay, Charleswood
Year Built: 1979
Style: Two-storey
Size: 2,500 sq. ft.
Bedrooms: 4
Bathrooms: 3.5
Price: $699,000
Contact: Gary Morwick, Coldwell Banker Preferred Real Estate, 204-985-4300
Open House: Sat., June 3 from 1-4 p.m.




