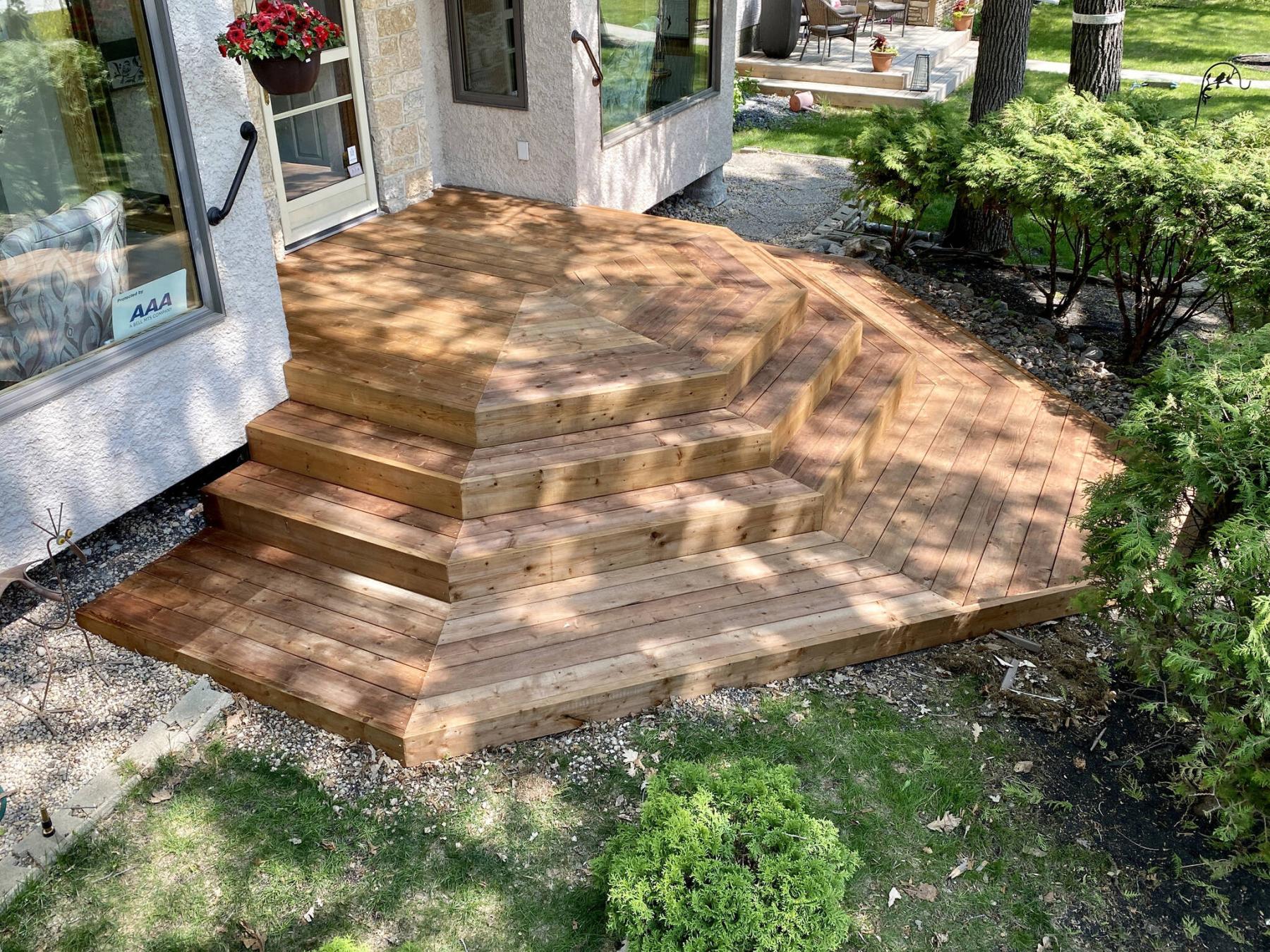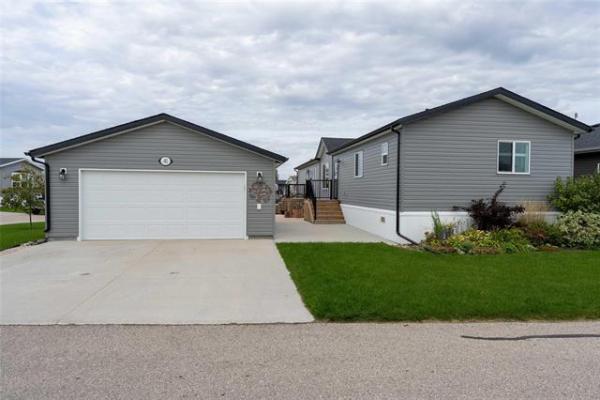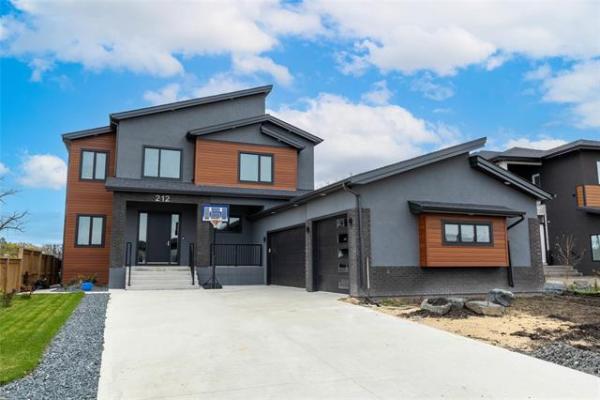
The importance of a rigid and stable framework cannot be understated, especially with so many mitered corners.

Every single board of this porch project required at least one mitered end, creating an octagonal topside array.
The first build of the season was a doozy! Every single topside board of this porch required at least one mitered end, which of course can be extremely time-consuming. The homeowners had always loved their porch, and simply wanted to replicate what had been standing for over two decades. Unfortunately, and other than the top tier framing, the entire structure would be torn down and rebuilt.
During the demolition of the old and dilapidated front porch, it was evident the structure had become unworthy — the majority of the top decking was showing signs of rot, and the support system had become spongy and unsafe. Once the tops were removed from the stair framing, the top tier decking removal indicated something somewhat surprising — the main tier’s 2×6 framing remained in great shape. As such, it was decided to retain and recycle the top framing, by simply renewing the structural components below it.
With the upper portion of the porch rehabilitated and once again rigid, the framing of the two wrap stairs was reestablished using 2×8 boards, set at no more than 24-inch on centres at the wide flare point. The lowest stair which also serves as the lower front landing was framed using 2x4s, set atop small blocks along the base of the bottom 2×8 stair, supported at every 12 inches along the main joists to the perimeter regions.
With the structural integrity of the entire porch in place, the top decking stage could begin. Starting with the lowest tier landing, the outermost 2×6 mitered top decking was set into place, using 22.5-degree miters at every joint to create the 45-degree octagonal look. It took five full rows of 2×6 tops to complete the lower landing to the first stair. Along the front edge, 2x6s were used to complete the jet-out towards the concrete pads that are the front walkway. The process continued by placing two rows of 2×6 tops along every stair section, mitered again on every board end at every seam until both rows of wrap stairs were topped.
The upper tier and main porch area was the most complex to complete. It was necessary to start from the middle to ensure the top decking miters and angles remained integral as they are built outward towards to perimeter od the upper tier. As such, the first full octagonal array was created by using two temporary boards as spacers along the center of the upper tier width. Once this full octagonal was affixed to the framing, the inner board were then created with the proper custom mitered end (to meet the octagonal shape), subsequently fastened to the framing as well. From that point, it was simply a matter of working outward, carefully ensuring the integrity of the octagonal shape was maintained along every row until the final row of 2x6s was positioned along the outer perimeter of the upper tier.
With the entire porch topped with 2×6, fascia was then added along every visible face using 2×8 sections, again mitered to 22.5 degrees at every seam. Along the lowest stair and landing, 2×6 fascia was used due to the proximity to ground level. With fascia in place, the front porch was now complete — a miter marathon, to say the least!
The years had taken a toll on this front porch the homeowners had grown to love. Fortunately, and after implementing only a few minor modifications to the original design, the slightly new and improved version of their beloved porch once becomes the focal point of the front yard. The wrap stairs in octagonal shape provide access from anywhere, making this design extremely functional, all-the-while enhancing curb appeal. Hurray for this design — and here’s to several more decades of renewed front porch use.
RenoBoss.Inc@outlook.com




