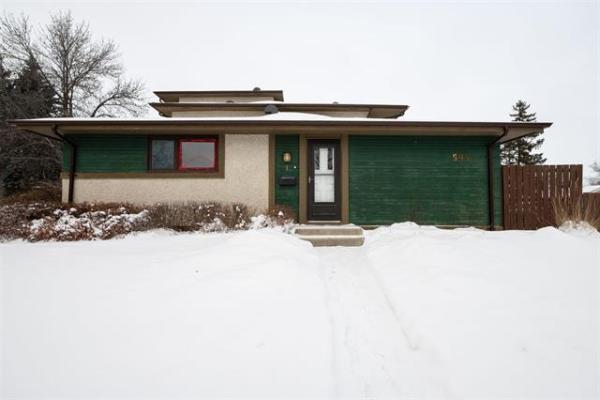Question: We are planning to replace our wood-burning fireplace with a gas one. In order to do so, a gas meter would have to be placed below our kitchen window. Currently, the window for our basement bedroom is below the kitchen exit onto the deck. The deck is made to lift out of the way, should need be. I do not like the window there and now with this imminent installation of a meter, I am more determined to move it. The only other place we would be able to put it is below the centre of our bay window off the kitchen. The gas meter would be below the window to the left.
We were told we could not have it on the west side of the house, beside the garage, as there is already an air conditioner, dryer outlet, outside tap and HRV outlet in that location. Also, the fireplace is located on the east side and my husband would like to attach his BBQ on the deck to the gas line.
Is that a feasible location for the window? Is there anything we have to take into consideration with the window placed above it?
Thank you for your advice, Cathy Coss
ANSWER: Moving a basement window is often possible but not advisable, unless it is the only practical option. Installation in a portion of the foundation that has a bay window will make it even more challenging. The final decision would likely hinge on the possibility of cutting the concrete in that location by a professional concrete cutting contractor or foundation expert, but other options may be a better choice.
The most difficult part of relocating, enlarging, or installing a new basement window is cutting the opening in the existing concrete foundation. This will require specialized equipment, normally circular saws equipped with diamond tipped blades, which also use water while cutting to keep the blades from overheating. There are several contractors that have this equipment but it has to be done with great care and skill to ensure the integrity of the foundation. If not done properly, removal of the concrete could weaken the foundation, potentially leading to serious cracks and structural damage.
Access to the foundation to be cut is the first consideration for your potential upgrade. If there is any vegetation in front of the bay area of the foundation, it will have to be removed. Following that, a shallow excavation will have to be made to allow the cutting equipment to access the foundation surface. The removed soil will also allow easier installation of the window and a proper window well, after the cutting is complete. All of these will be important factors to ensure a large enough window is installed for egress from the bedroom, in case of fire. The limiting factor for this location is whether there is enough room on any of the short angled sections of the bay area for this to be done. From your description, the limited size of any one section of the angled foundation may negate this option.
Putting a window under the upper bay window is no problem, as additional support could be added as required where the foundation is removed to support the floor joists above. This may be in the form of a steel angle, or other reinforcing structure. The real concern is weakening of the foundation in this location. Because of the angled nature of the bay area of the foundation, there likely are short sections of steel reinforcement (rebar) embedded in the concrete. Cutting out a portion of this may compromise the strength of the entire foundation wall at the bay, leading to cracks and physical damage. Consulting a structural engineer to review the original plans should give you a better idea if this is feasible.
The next item to address is the merits of moving the window for safety. Right now, it does not appear that you have a safe situation in the basement bedroom, as described. You are correct in your desire to move it, as being located under a deck, even with the removable section, makes the bedroom dangerous in case of a fire. It may be difficult for the occupant(s) of the bedroom to quickly get out the window should a fire block the basement stairway. Even if the window is currently the right size and type for proper egress, which is doubtful, having to lift up a section of the deck while attempting to exit the window may be impossible. If you can move the window to a safer location that would be very desirable.
You are beholden to the requirements of the gas utility in where the meter is located, but if it could be placed under the bay window, and the new bedroom window installed beside the deck under the kitchen window, that may solve the issue. Alternatively, partial removal of the deck may be the only option to satisfy your basement safety issue and the gas company. Also, relocation of the basement bedroom to a different area of the basement, with a proper egress window, is another option.
Your desire to relocate a potentially hazardous basement bedroom window at the same time as installation of a new gas meter is admirable. However, cutting a new basement window in a tricky location may not be the best option for future stability of the foundation. Relocation of the bedroom, or a portion of the deck, may be the better and less problematic solution to this dilemma.
Ari Marantz is the owner of Trained Eye Home Inspection Ltd. and the past president of the Canadian Association of Home & Property Inspectors -- Manitoba (cahpi.mb.ca). Questions can be emailed to the address below. Ari can be reached at 204-291-5358 or check out his website at trainedeye.ca.
trainedeye@iname.com




