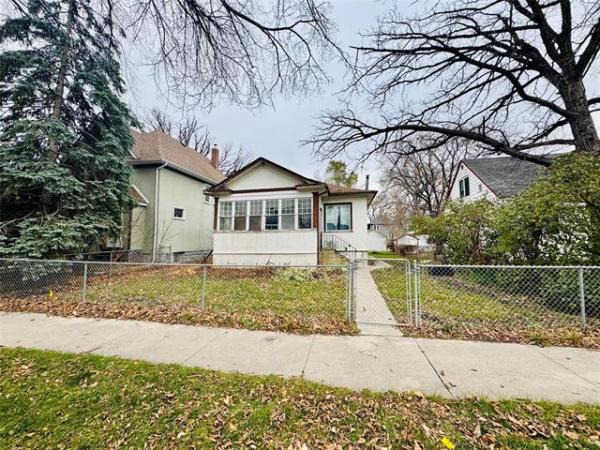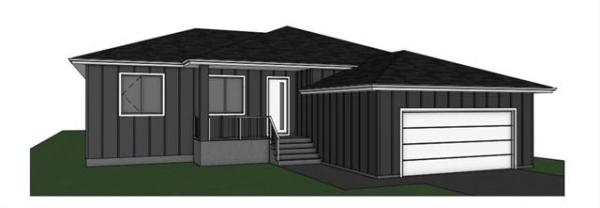But that didn't stop Clarke, owner of Victoria's Seaview Construction, from building a 6,400-square-foot house that he describes as "one you can whistle around in a wheelchair." The concept, which netted Clarke two awards at last week's inaugural Bear Mountain awards, came about by happenstance.
"There are two people in wheelchairs in my extended family," Clarke explains. One is Clarke's 40-year-old cousin who has been a wheelchair-user for the last dozen years. Clarke noticed she was attending fewer family gatherings as the years went past.
He asked her why.
"She was embarrassed at having to be carried in, or up staircases," Clarke says. "She's an independent person and that was hard for her. She doesn't like to think she's inconveniencing anyone."
Clarke, who has been in construction for 22 years, put his hammer where his heart is. He built the sprawling three-storey home in the Victoria-area development of Bear Mountain complete with elevator, wide doorways, lipless roll-in shower and flat indoor-to-outdoor entry.
The most obvious feature the home holds is the one you can't see.
"When I talked to people in the residential care-home industry, they said one of the biggest challenges they face is finding a building that doesn't look like it's got a big handicap sticker pasted on it," Clarke says.
"People don't need to be reminded that they're in a wheelchair every time they look around their house."
Toward that end, the first impression of the home is one of spacious comfort, amid Brazilian cherry hardwood floors, burnt saffron-stained maple cabinetry, granite countertops and high-end metal detailing in the railings and pendant light fixtures. One hardly notices the halls have extra-wide hubs for easy wheelchair manoeuvreing and extra-wide doors.
Even the elevator is elegantly panelled in wood.
Clarke's cousin might have been a guest in the home, but she didn't live there, so many of the modifications are structural.
Clarke and his designer, Will Pereboom of Victoria Design, planned the house to streamline possible future modifications, such as installing hidden plumbing in the master ensuite vanity so that some day it can be converted easily into a plumbed sink with roll-under counter.
What makes the house more unusual is that it might be the only million-dollar-plus home built on spec with the mobility-impaired in mind.
In addition to owning Seaview Construction, Clarke recently took on the role of construction manager at Bear Mountain. He and his family lived in the house for a year before he sold it to Heather and Ben Scheffer and moved his family up the mountain to build another house.
He has moved on, but the eye-opener his mobility-impaired relatives have given him has changed the way he looks at residential construction.
"If you look at the baby boomer demographic, this is the kind of design they need, if not today, then maybe tomorrow," Clarke says. "You don't have to be in a wheelchair for this. If you've got a bad knee, even a single flight of stairs will become a barrier to you inside your own home."
Indeed, Clarke has noted a number of homes at Bear Mountain built with "chaseways" -- shafts where elevators can be installed at a later date.
Elevators are costly. Clarke paid $40,000 for the award-winning home's elevator.
"For a million-dollar house, that's not a huge chunk of the budget," Clarke says, "but if you look at our demographics, for even the average home, it will look more like a wise investment as the years go on."
"Even think of all the people who are taking care of aging parents. Inevitably, your home becomes their space, too. We have to start thinking about building homes for everyone."
--Canwest News Service



