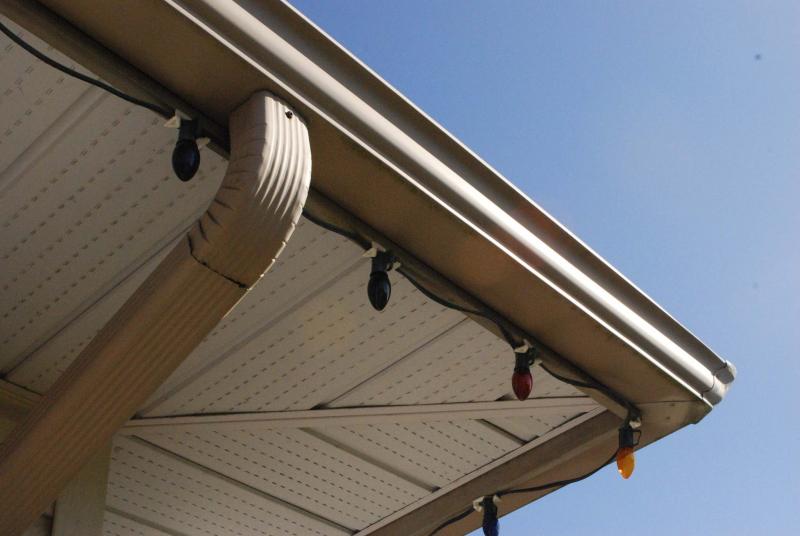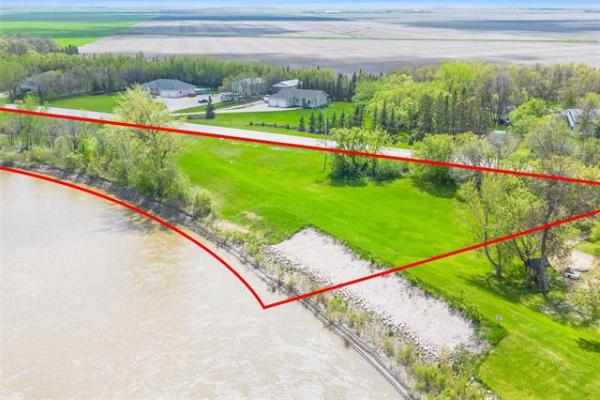Question: We live in a bungalow built in 1914 where everything, plumbing-wise, works to perfection. However, there is one thing that has driven me crazy. There is the standard four-inch cast-iron stack and roof vent. But in the basement, running along just under the floor joists, across half the basement and fastened to the sewer pipes, is another four-inch cast-iron pipe. This leads outside, through the foundation and turning downward with an elbow. Ours is not the only one — as there are others on homes of similar vintage on the street.
What is the purpose of this mysterious pipe?
— Thanks, Richard
Answer: There are many things in older homes that may still be present, but are not in use anymore or are simply redundant. Your mysterious pipe is a throwback to when rainwater was drained into the sewer system and can be simply ignored or removed to make a little more room in your basement, if desired.
Older homes are often a concern because of some systems that become obsolete, and sometimes hazardous, as they get older. These may include outdated knob-and-tube wiring, galvanized or lead plumbing supply pipes, asbestos insulation for heating systems and other items. While these may be a major concern because of the safety issues or the cost of replacement, there are other things that are the opposite in nature.
The older cast-iron pipe you have described, running down to the floor and along under the floor joists before exiting through the foundation wall to an elbow outside, is in this latter category. This pipe is a vent, similar to the one exiting the plumbing drain system above your roof, but is not connected to the "sewer pipes" as you claim. This is simply a vent for an older eavestrough drainage system that is now gone. While the top part of the plumbing waste stack has a dual function, this vent is simply there to allow enough air to enter the downspout drainage system for proper drainage.
The original eavestroughs and downspouts, collecting rainwater from the roof, drained through the foundation walls into the house drainage system. While this allowed the rainwater to flow out of the home through the same pipes as the waste system, these were not really connected. The thin-walled downspouts typically drained into short, cast-iron standpipes sticking out of the basement floor slab. These may still be present and may appear to enter the waste system below the floor, but normally terminate near the top of the catch basin, above the floor drain. In this way, the water could drain to the waste drains, or sewer pipes, without being directly connected.
Why was this separation important? It is because the waste system carries not only water from the home, but all the human waste from the toilets and soapy water from the sinks and laundry. This liquid waste contains materials that produce noxious sewer gases, which we do not want in our indoor, or easily accessible outdoor, environment. This gas will normally exit the dwelling through the top of the stack, above the roofline. At that location, it will become diluted with air and will not be breathable by the occupants of the home or yard. Since the eavestrough drain vent terminates through the side wall, not that high above grade, any gases leaking out of there could be a hazard to people outside the home.
The downspout vent running through the wall is turned downward, simply to prevent rainwater and debris from entering. It is necessary to allow enough air to enter the downspout system for proper flow of water down the drains. It will let air escape, but since the drains terminate above the water at the bottom of the catch basin in the basement floor, there will be little chance of any cross-connection that would allow sewer gas to enter the vent.
While there may a bit of a damp or musty smell emanating from the vent, it should be harmless.
Is there anything necessary to do with the redundant pipes still in your basement? Since the downspouts now terminate outside the foundation above ground, hopefully with extensions that channel the water away from the house, there is no need for the vent or standpipes. While it may be harmless to leave them as is, a small amount of extra space may be gained in the basement if they are removed. If you do want to remove them, they could be cut flush with the foundation wall and the basement floor slab with a reciprocating saw. After removal, filling in the pipe with concrete patching material at both ends should prevent moisture or pest intrusion into the basement.
While some older items in our homes may have an unknown but proper function, obsolete eavestrough drain vents are not one of those. These cast-iron pipes served an important function when in use, but are now simply a slightly mysterious remnant from a rainwater drainage system that is no longer present and can be removed at will to add a little extra space in your basement.
Ari Marantz is the owner of Trained Eye Home Inspection Ltd. and the past president of the Canadian Association of Home & Property Inspectors — Manitoba (cahpi.mb.ca). Questions can be emailed to the address below. Ari can be reached at 204-291-5358 or check out his website at trainedeye.ca.
trainedeye@iname.com




