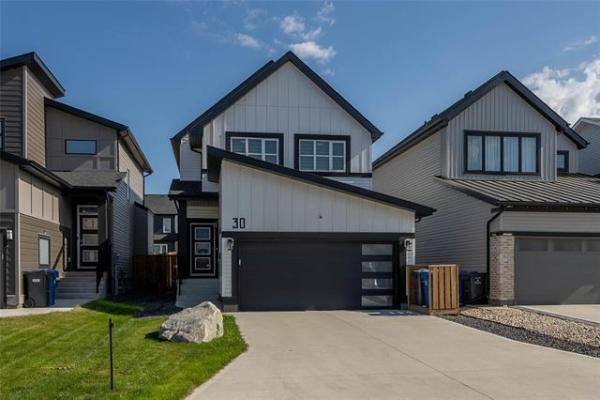QUESTION: Firstly, thank you for saving me with your previous article on how to properly heat a crawl space. I had purchased the R20 insulation and was about to start insulating the floor until I read your article.
Quick question for you. Our addition is eight feet by 42 feet and the space above is part of a great room and our master bedroom. What type and how many heaters should I hang from the floor joists to help provide comfort above?
I look forward to your response.
Bill Moons
ANSWER: I'm very pleased that advice I provided in a previous article helped save you the effort of improperly insulating the floor of your crawl space, and the more difficult job of having to remove it later on. I'm sure insulating the perimeter of the crawl space has made the area much better.
Your question about heating the properly insulated crawl space provides a different set of challenges and will depend on various factors. It would be very simple for me to suggest you install two or three baseboard heaters and thermostats in your crawl space, which may be sufficient, but that would not be the best practice.
Heating a space depends on several factors and should be determined by a professional trained to read heating charts and make such a determination. A licensed HVAC contractor or an electrician familiar with such installations should be consulted before purchasing and installing any heaters. They should do calculations based on published data to determine the required amount of heat, normally measured in BTUs or equivalent.
Once this is established, the amount could be converted to KW if electric heaters are being installed and the appropriate equipment purchased.
The reason this is not that simple is because there are other variables when determining the amount of heat required for your crawl space. The location of your home, the amount of tree cover, proximity to neighbouring homes or structures and other environmental factors should be considered.
The amount of insulation inside the perimeter grade beam or knee-wall will be another factor, and the height of the crawl space above the ground will also be used to calculate the total volume of air to be heated in this space. All of these items should be checked and measured to ensure you are providing sufficient thermal requirements for your home.
Another consideration is the capacity of your electrical system for adding heating units. If you have a modern 200-amp system, there should be little concern with installation of electric heaters for your crawl space or the additional living space above. But if you only have 100-amp service, you may be limited in capacity.
Most homes, at least those of typical size, will be adequately served by a modern 100-amp system, as long as they have natural-gas heating. If you upgraded to a 200-amp service when the addition was constructed, installation of a few baseboard heaters should be a simple affair. But if you have a smaller service, you may be overtaxing your system if you install too many electric heaters. Again, consultation with an electrical or heating contractor will easily answer that concern.
The final consideration is the type of heating system to be installed. If you have a forced-air system, either natural gas or electric, you may be able to use it, as long as it has sufficient additional heating capacity. If there is an access hatch, or an old abandoned window connecting your basement with the crawl space, that may allow use of your existing heating system. Additional ducting could be installed and run into the crawl space through this access port to pump warm air into the area, and a return air duct added to help circulate the forced air back to the furnace.
The main advantage of this system over baseboards is the drying effect of the air on an often-humid space. Electric baseboards are inexpensive and easy to install, but do little to eliminate moisture because they don't move the air in the crawl space.
So, you should first consult a professional heating contractor to look at the crawl space, assess your current heating system and provide you with options. If it's determined your furnace has enough capacity to heat the area below your crawl space, and access is present, I would get a quote to run ducting for forced-air heat.
However, if this is too difficult due to limited access to the existing ducting or to the crawl space, electric baseboard heat is the way to go. In that case, the heating technician should be able to measure the area, determine how much insulation is present and do a few simple calculations to figure out the heating requirements.
Once that's done, the only thing left to determine is where to put the new heaters, how many, and how many KW for each unit.
Ari Marantz is the owner of Trained Eye Home Inspection Ltd. and the President of the Canadian Association of Home & Property Inspectors - Manitoba (www.cahpi.mb.ca). Questions can be emailed to the address below. Ari can be reached at (204) 291-5358 or check out his website at www.trainedeye.ca .
trainedeye@iname.com



