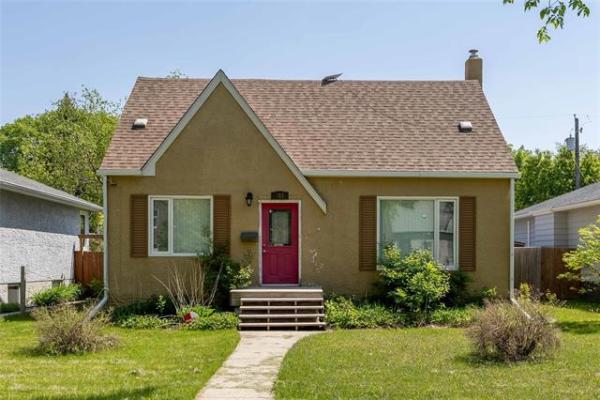
There is a quote that declares: "Eyes are the windows of a soul."
In the case of this home on a corner lot, which has a deficiency in openings, I will simply say this: If it's impossible to add windows because of the indoor layout, then let's try to fill the empty space by tricking the eye.
First, the two minuscule casements on top could easily look larger by adding shutters. These ought to be painted in a darker khaki. The window trims will adopt a lighter version, which is our new colour for the future porch.
In hopes of camouflaging the imposing empty brick space on the right, a homeowner planted a cute little cedar.
Unfortunately, now this decision has become a problem since this huge and handsome evergreen's roots are now dangerously embracing the foundation and blocking the passageway to the driveway in the back.
On this part of the facade, I suggest a made-to-measure rectangular trellis that would mimic a windowpane lattice. The height ought to start from the top of the new roof and would end a few inches from the ground. This stained opaque black structure should be centered between the door and the right corner of the house.
I've created a long porch area that will connect the stairway going to the existing deck, the actual concrete S-shaped walkway to the street and the pathway on the right leading to the driveway in the back. This last one will be situated between the wall and the new flower bed.
Over the entrance, an overhang is built at the same angle as the main roof. This new construction will be mounted on the wall and on four thick posts anchored in the ground. The new addition will immediately transform the appearance of the home from an incomplete undertaking to a richer-looking residence. The positioning of the posts is fundamental. The two beams on each side of the door need to be centered in it. The two posts on the left will be a mirror effect of the right side. The two middle beams will then automatically be centered in the total width of the new cornice.
The flower box will be constructed in the same manner as the new privacy wall of the deck. They will be made of 3/4" x 4" horizontal planks with a 3/4" to 1" spacing between them. The inside of the flower box will need an additional plywood liner all over the back of its walls to hide the tin box insertion that will contain the soil. Holes in the bottom will ensure proper drainage. Three black hanging baskets on top could help conceal the brick wall behind. All the good-quality treated wood material used in this project should have a smooth finish texture and be stained opaque in a medium-khaki tint. I often see treated wood permanently bare or unstained. To me, it just looks unfinished, like an abandoned project. Stain your wood and use a colour from your house's palette.
The front door, its two side openings and their trims will be painted in a semi-gloss inky black colour reminiscent of the roof coloration.
The existing winding curbs of the central pathway will be extended to form the new flower bed. I've used a simple palette of silver green conifers, white-and-blue purple blooms with variegated perennial leaves as well as yellow-green mosslike ground cover. Near the deck, the owner's single Juniperus will befriend two identical conifers that will be balanced by a lower bluish conifer on the right.
These new improvements should help distract from the lack of openings and help furnish the empty spaces where windows should be.
-- Postmedia News




