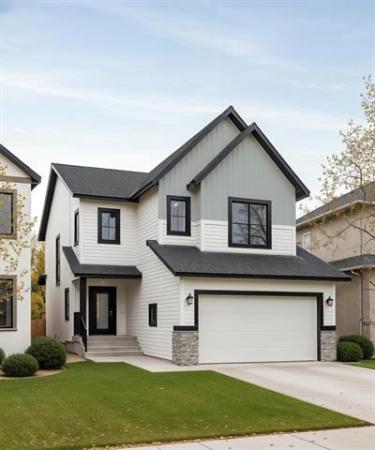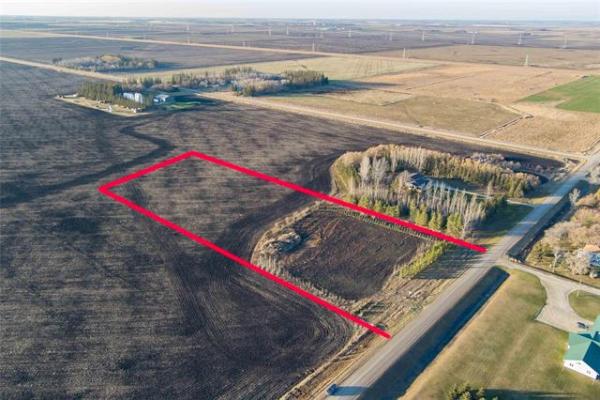
Marc LaBossiere / Winnipeg Free Press
The new, secondary staircase is set along the back side of the house.

Marc LaBossiere / Winnipeg Free Press
This 20-foot-by-13-foot deck reused the framework of the old four-foot-high deck, cutting down on time and materials needed to complete the facelift.

Marc LaBossiere / Winnipeg Free Press
The addition of French-style doors near the deck’s main staircase allow the space under the deck to be used as storage.

Marc LaBossiere / Winnipeg Free Press
The access doors are covered in the same plastic lattice as the rest of the deck so they blend in when not in use.
The most common summer-season reno request that comes my way is the deck build. And when it comes to decks, support is everything.
A few years ago, clients of mine Carolyn Smith and Harold Harrison required a ‘quick-fix’ to the framework of their existing deck — the four-foot cantilevered far end had never been properly supported past the bay window, which resulted in a spongy sensation upon walking that area of the deck.
A newly introduced beam remedied the situation. Several seasons after the fix, Smith and Harrison decided to go big, and give their entire deck a facelift.
The existing framework had adequately weathered a decade of seasons. Prior to the facelift start date, Harrison boldly accepted the tasks of removing the existing railings, staircase and all top-decking.
And he did a fantastic job, I might add!
Other than a few modifications to the existing framing and support system, which included lengthening the posts of the outer beam to achieve a proper level and beefing up the frame at the cantilever, most of the existing joists were in good enough condition to receive new top decking.
Last fall, Smith and Harrison voiced their desires; light brown composite top decking, brown-treated fascia, brown-treated railing and posts with black metal profile balusters and redwood-coloured plastic lattice to skirt the deck below the fascia.
Harrison recalls: "our deck was in disrepair with rotten boards, and the entire deck was no longer level. We elected to recycle the existing framework because Marc had enhanced the beams three or four years ago and it was still solid."
I suggested a second staircase be introduced from the cantilevered area at the far edge of the deck. And at roughly four-feet high, French-door style custom access doors would allow access below, perfect for storage.
With the framework properly levelled and now sturdier than ever before, the stair stringers for both staircases were custom cut on site.
Once the staircases were fastened to the existing frame, the top-decking installation process could begin.
‘Saddle-Brown’ Trex was chosen, as it closely matches the colour and hue of brown treated lumber. The stairs were topped first in tandem rows of 5½-inch wide Trex boards to allow easier access to the four-foot high topside of the deck.
The entire deck was then topped with 20-foot Trex boards set parallel to the backside of the house. At the bay window, the boards were cut at an angle, accordingly.
Once all the top-decking had been achieved, it was time to focus on the railings.
The railing posts were cut to height, each notched at the bottom to fit snuggly against the deck frame with a two-inch inset. Two-by-six caps were affixed to the top of the posts, and horizontal boards were set at the top below the caps and at the bottom four inches above the top decking — these boards serve as the supports for the black metal balusters, which were affixed vertically at four-inch intervals.
Before the plastic lattice could be installed, framing was built below the deck to mimic the railings sections.
The framing of the French-style access doors were conveniently positioned to the left of the main staircase.
The plastic lattice was then cut to fit each quadrant (and door), and affixed to the skirt framework.
Once the transformation was complete, a true facelift had been achieved.
"With two sets of stairs and the metal spindles that curve outwards, the deck has a more spacious feeling," Smith says.
"The metal spindles contribute a sense of openness and movement."
When building something from scratch, my expectations are straightforward because the project evolves from the ground up.
It wasn’t until I visited the job site shortly before the scheduled start date, and once Harrison had completed his demo steps, that I truly felt at ease with the prospect of merging old and new on this project.
And since all the outer surfaces of this deck have been replenished, the old framing humbly continues to perform its duties, unnoticed.
bossenterprise@outlook.com



