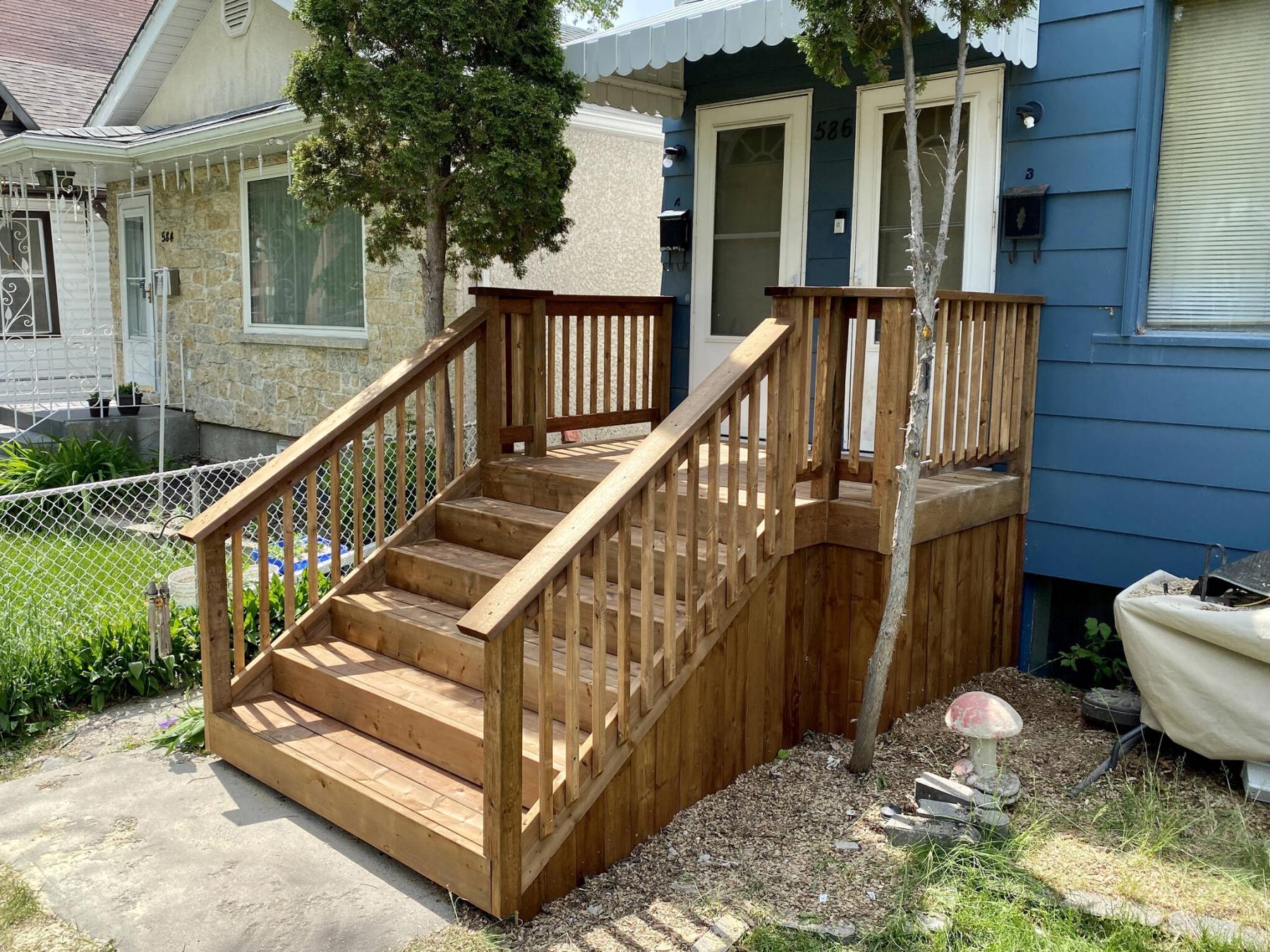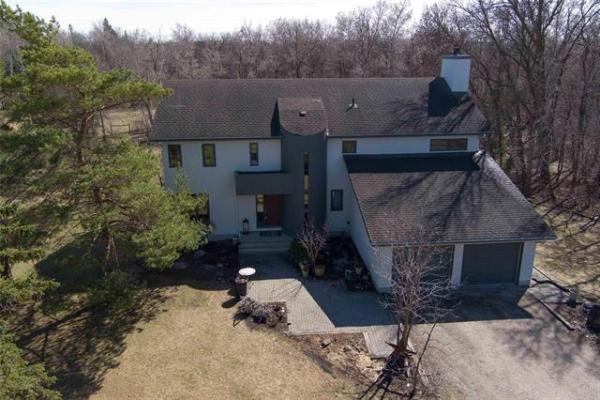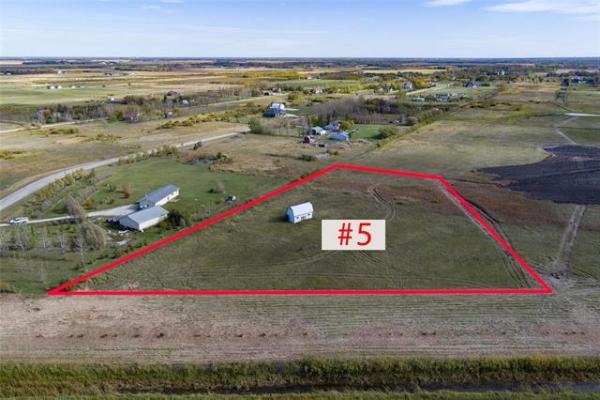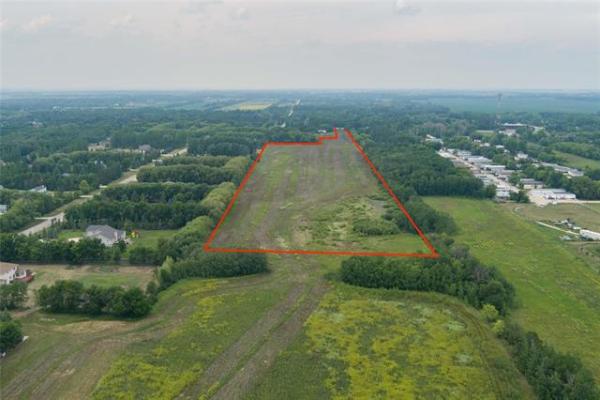
The main concrete structure was sound and provided the solid foundation for the new treated lumber porch can be built

The treated lumber stairs are more inviting than the old concrete porch ever was.
Every so often a project is presented to me that seems to have been put off a bit too long. In this case, the main front porch and access to a duplex had deteriorated past the point of being safe. And although certain steps had been taken in the recent past to remedy the decay of the old concrete porch, it was evident drastic measures were required to invoke a more permanent fix. The homeowner, Clare Sutton, realized the dire need for repair, and hoped the project would not become cost prohibitive.
When quoting such a project, the demolition and removal of old concrete steps can be quite substantial. It takes time to bust up concrete, load and haul the shattered remnants let alone prep the area for a new build. And those costs incurred are before the actual costs to build anew. As such, a middle-ground approach was presented to Sutton, that seemed to appease his desires without breaking the bank. The old concrete porch would remain in place, fully sheathed by a newly introduced treated lumber porch built overtop, drastically reducing the overall project costs.
“The front steps were old concrete that were flaking and splitting in half, with the front steps portion separating slightly from the landing”, Sutton recalls. “Having read a recent Reno Boss column indicating past experience with this kind of project, I chose the treated lumber approach given its longevity, price and cedar appearance”. Once the design approach was established, the treated lumber was delivered to the jobsite on the same morning the project was set to begin.
Firstly, the existing aluminum railing that had been mounted directly to the tops of the old concrete were removed completely. Any and all loose fragments of chipping concrete were also cleared from the area. Beyond the flaking of the outer coating of concrete, the actual structure of the porch remained in sound shape, providing an excellent foundation upon which the new treated lumber structure can be mounted. To begin, joists were arranged along the top of the upper landing, tapered to accommodate the slight and unwanted grade of the top of the old concrete. The tapered joists would reestablish a level top surface. Once the top joists were in place, the upper tier extended slightly to enlarge the deck surface was fastened to a ledger along the house, below the two front doors. Framing then continued along each stair, supported by the concrete stairs below. An additional stair was added at the bottom near the front walk to remedy the height discrepancy that had occurred over time as the front walk sunk, and the new lower stair height due to overtop framing and top decking.
In a situation whereby costs are a factor, treated lumber is the most cost-effective approach. “This residence is a rental property and as such, expense is always an on-going consideration” says Sutton. The top decking which consists of 2×6 boards were fastened along the main landing, and using tandem boards along every stair top. Much like any small deck build, the subsequent steps are quite familiar. The posts for the wooden railing were pre-cut and notched along the bottoms to fasten tightly against the top tier, and at the top of either side of the lowest stair. With the posts installed, fastened and leveled, 2×8 fascia was then introduced between every post, and along the front rises of every stair. The decorative stringer was then added along the grade of the stairs to complete the fascia “look” throughout.
The railings were accomplished using 2×6 caps, with upper and lower 2×4 horizontal supports for the ensuing 2×2 wooden balusters, set at every three-and-a-half inches. The new porch was now functional, but one further aesthetic step was required to full encase and conceal the old concrete porch, below the upper landing to ground level. To achieve this, 1×6 fence boards would be set vertically throughout. As such, a lower framework was introduce using primarily the remnants of the build, set slightly above the ground surface plumb to the upper tier framing. Once in place, the 1×6 were systematically installed until the entire upper tier was fully encased. Below the graded decorative stringer on either side of the stairs, the vertical boards were cut to meet the angle, fastened to the stair framework until the last board met the front edge of the lowest stair. This completed the full sheathing of the old concrete porch, and the new treated lumber porch came alive in that moment.
Not knowing how the project would unfold, I asked Sutton how he reacted when he first saw the finished project. “The workmanship, and the result were both beyond my expectations. The tenants were also very happy, and neighbors have been enquiring” Sutton adds. “Given the encasement process of the concrete stairs, not to mention and squeezing the new stairs between two Pyramidal Cedars required thoughtful design — it all came to fruition quite nicely”.
One of my favorite incidentals after completing any project in exceeding a client’s expectations, primarily because often the project is fully completed in my head before I even begin — the on-site work is simply a follow through for me. When a client can’t imagine the finished project, or that a certain approach is even possible, it is truly an exciting experience to unveil a creation that not only suits a purpose, but can also look good while doing so. Sutton was very appreciative — I’m just glad those old crumbling (and unsafe) concrete stairs have become a thing of the past.
RenoBoss.Inc@outlook.com




