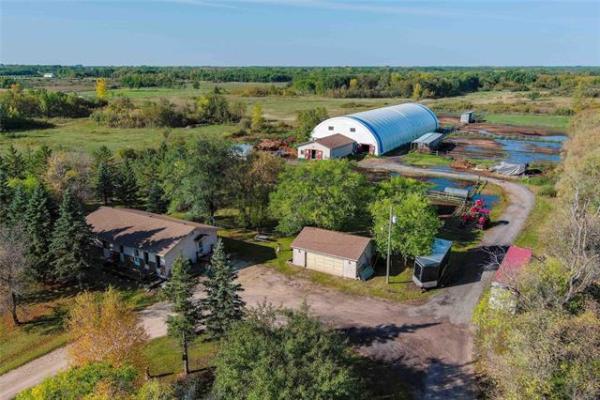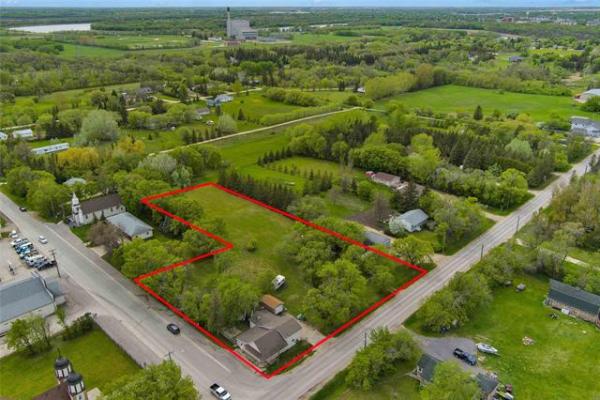New homes are always an adventure to explore, and there’s no better time to venture forth than right now, as the Manitoba Home Builders Association (MHBA) presents its Spring Parade of Homes (LOVE that word SPRING), continuing now through March 22.
Simply hop in your car, pick up a coffee, check out the 120 Parade stars around Winnipeg, refill, then go see the two in Brandon.
Leave yourself plenty of time for comments and utterances including: "OMG — WOW ... this is STUNNING," and maybe even, "That does it, we’re buying this place."
At the invitation of stellar realtors Heather McLeod and Dave Heinrichs, I dropped by a KDR Homes Parade showpiece at 679 Bridge Lake Dr. here in the Peg, and OMG ... what a house.
I could live there, but I’d have to sell my organs to afford it, and frankly, at this stage, nobody’d want them.
There are however, many of you who do fit this price point quite comfortably ($1,150,000 including lot and G.S.T.), so let’s have a look at what you get for your money.
This home is definitely in WOW territory.
Need space? This beautiful two-storey walkout-style home (via main floor and lower level) in Bridgwater, delivers big time, featuring 2,713 square-feet of fabulous living space, the open concept design making it feel twice that big. With a really good fan, you might even be able to fly a kite in there.
Now if you ask me what this home’s best feature is, I would unquestionably respond, "the oversized double attached garage," ... but then, I’m a car guy.
Inside, this home is just amazing. Got family? We’re talking three bedrooms up and another on the main floor, which is really nice for both accessibility and privacy.
Higher ceilings are always a plus when seeking space, so the nine-foot ceilings on both the lower level and second floor, and 10 feet on the main level, give even the tallest people all the headroom they could possibly need.
I really do like this home, it’s hard to beat all that space and light.
Now on those cold winter nights when cosy feels good, you snuggle down in front of the toasty linear gas fireplace tucked neatly into that tile feature wall.
Every season is kitchen season and the gorgeous kitchen area includes not only a large island, but even a spice kitchen. I’d use those spices to enhance the perfection of my one and only culinary delight, KD (original, out of the box). Such a treat.
Along with this cool kitchen, this home offers numerous other treats as well, including a formal dining room, second-floor laundry, walk-in closets in all the second floor bedrooms, a lower level gym, and yes, even a Jack and Jill bathroom. As worldly and sophisticated as I am, I didn’t know what that was, so I Googled it. Apparently a Jack and Jill bathroom often includes separate sinks, but users share the bath/shower and toilet area. It’s also a bathroom shared between two bedrooms, with doors entering from each room. There may be variations on this, but at least this gives us an idea.
Truly, one magnificent home. And once you’re done here, you only have 121 homes left to go. Pace yourself. Before grabbing that coffee and heading out on your tour, you might want to plan your route a bit in advance by browsing through the MHBA Parade website at homebuilders.mb.ca/parade-of-homes.
There’s so many to choose from, and so much to see.
I have friends who take in the Parades each year (there’s another one in the fall), just to get ideas on how to upgrade their own homes.
Comments or feedback welcome!
lmustard1948@gmail.com




