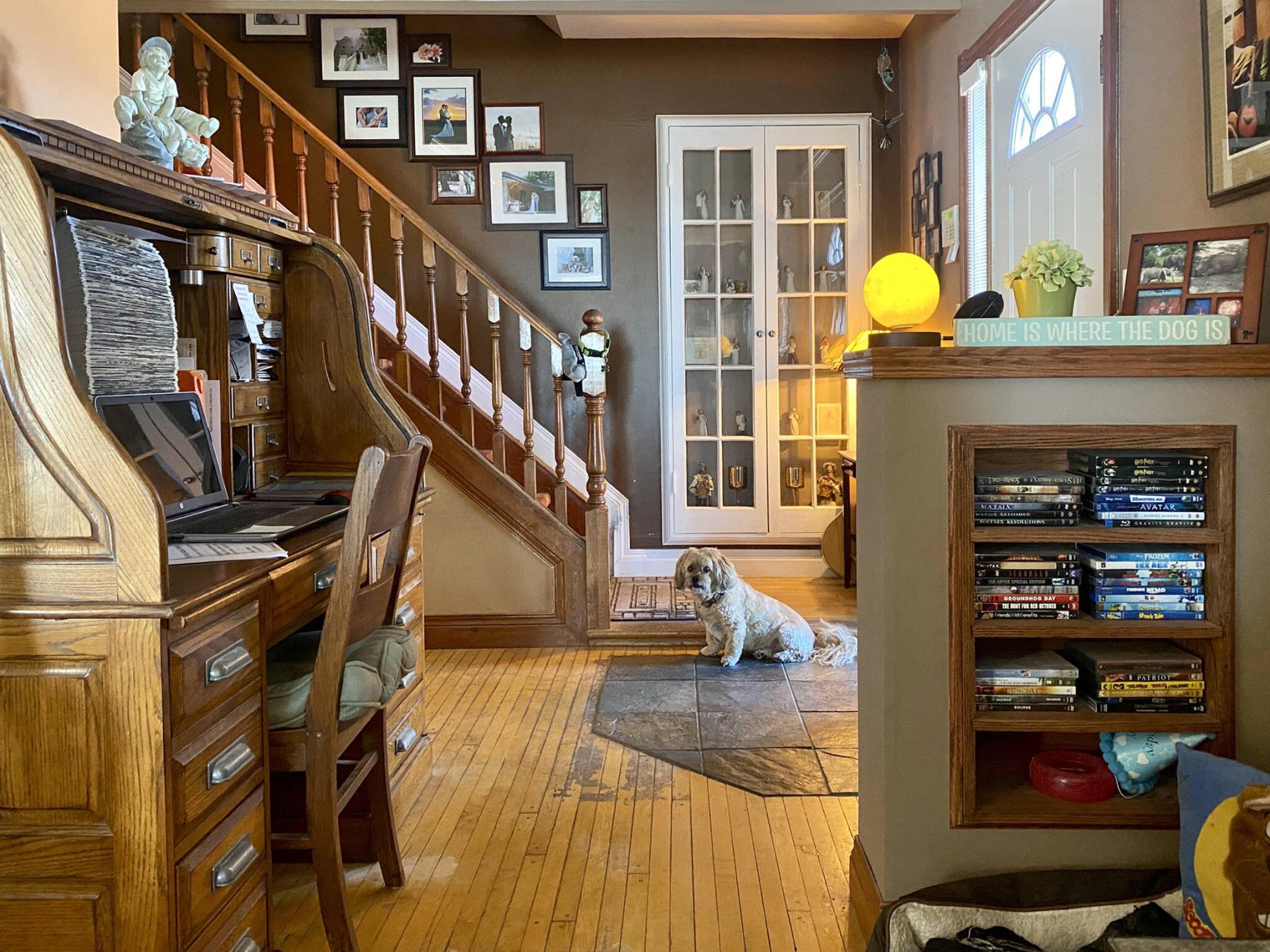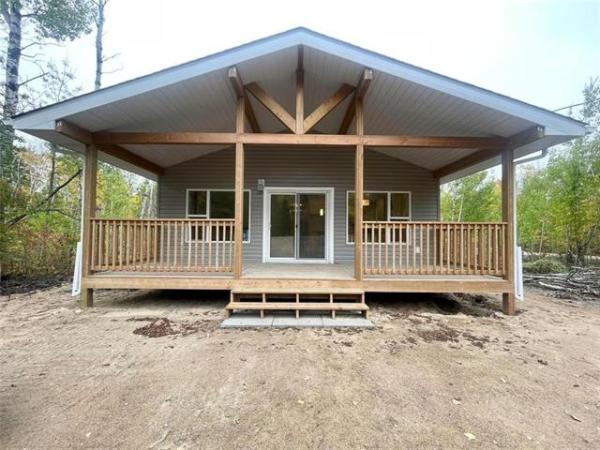
The short wall was trimmed with existing baseboards, while new oak along the top was stained to match.

After taking possession of the house in 2003, the main floor was an awkwardly designed space with no defined rooms.
Every once and a while, I’m reminded of a modification from so long ago, that it had completely slipped my mind. And although the trend of late leans towards opening things up, in this instance a slight quarantine of the space has proven to be invaluable, defining the living room area of my main floor. And it only required 12 square feet of wall to achieve it.
The floor-plan of the main level of the original portion of my house (before the South-side addition) is very compact. And although the overall functionality and aesthetic has now been maximized, the “rooms” prior to being populated seemed ill-conceived and somewhat disjointed, creating an awkward flow from area to area. Beyond the kitchen (which required immediate attention upon moving in), the living room was essentially an L-shaped space between the base of the stairwell to the second floor adjacent to the front door, that continued toward the dining room and kitchen areas. In a nutshell, the main floor is one big circular open concept, with a dividing wall that incorporates a small two-piece bathroom — all rooms of the main floor encircling the bathroom, as well as the hallway leading from stairs to the basement towards the upstairs stairwell. It is an unconventional layout, compared to traditional floor plans.
When rummaging through an old storage bin recently, I came across photos that had been taken and printed the day of possession, in August of 2003 — my goodness, how things have changed since then! The most striking modification was one that had been forgotten, a tiny little half wall built to separate the “living room” area from the front door and base of the stairs. Although the partial wall is only four feet high with a three-foot protrusion, it creates the illusion of spatial quarantine which was exactly the desired effect that had been sought-after so long ago.
When planning this tiny wall, nominal distance was provided between the front door and the far side of the wall to allow a narrow shelving unit. On the close side facing the living room space, the wall would have built in shelves, made from oak stained to match the existing trim throughout the main floor. The height of the built-in shelves were designed to house CD cases, repurposed now to store old DVDs and Blue-Ray movies. Once the partial wall was framed using 2×6 spruce, an inner rough frame was created within to support the oak built-in shelves, fabricated beforehand and pre-stained prior installation. The three visible sides of the framed short wall were sheathed in drywall, taped and mudded, and subsequently sanded and painted to match the adjacent wall. Existing baseboards were poached from inside a nearby closet to continue matching trim along the base of the wall, while new oak trim stained to match was affixed along the top edge, providing a perimeter edge that holds a decorative tile inlay along the topside of the partial wall.
When sitting in the living room area, the partial wall (along with the writer’s desk of the opposing wall) truly creates the illusion of a separate room, an invisible barrier between the living room and the hallway, base of the stairs, and front door on the far side. Our dog Milo often chooses the bed (from the many strewn throughout the house) located on the floor on the close side of the wall for his afternoon siesta. This area provides an isolated nook along the wall, nestled between the half wall and the far side of the couch, the perfect spot for my pooch to remain undisturbed during naptime.
This tiny project was one of the first tasks tackled when I moved in, and I had completely forgotten about it. I suppose that’s because it has performed its duties with such diligence, it’s now impossible to imagine this area without it. It truly feels as though it has always been there, and continues to serve its purpose. This slight modification has had a profound effect on manner in which the main floor has been populated and utilized, all for the better throughout the years.
I’ve said it before, and I’ll say it again — little changes can have just as profound an effect on a space as big modifications. It simply boils down to what best serves the desired intention, and then hashing out the proper plan to achieve it. In this instance, the nominal change really didn’t affect the existing open concept. However, the introduction of the tiny half wall defines the living room area, and the space was populated as such. And oh, yeah — Milo really likes it, too.
RenoBoss.Inc@outlook.com




