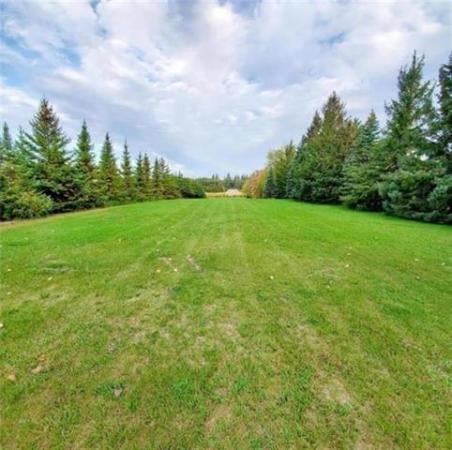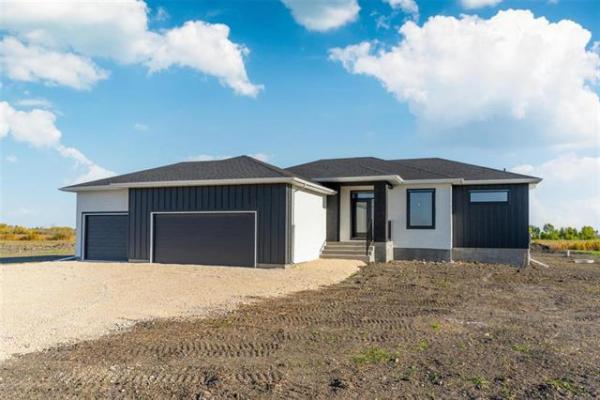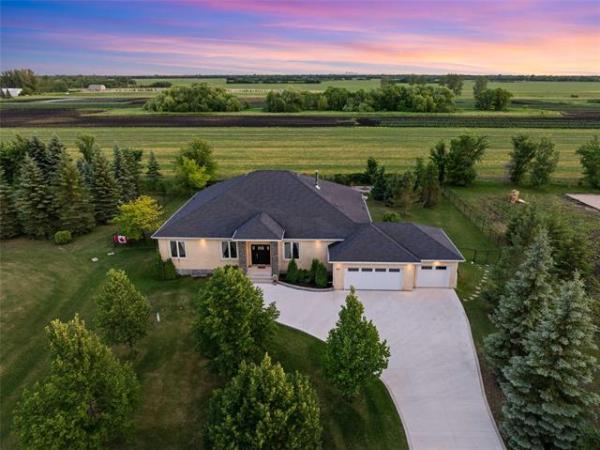

At this time of year, exterior build requests are immediately pushed off until next season — it’s tough enough to wrap up the current builds slated for this season with the hint of winter looming. Fortunately for a few homeowners, their deck desires were satisfied somewhat on the fly, when a few days suddenly appeared vacant within my hectic schedule. And one client in particular, who was recently given the combo deal.
Most deck projects these past few exterior build seasons have been pre-quoted and booked the autumn beforehand, roughly six months in advance. This unfortunately leaves very little room in my schedule for the late bloomers, those who wake from a long hibernation and wintry daze the moment the snow begins to melt, and the need for a deck becomes urgent. As always, I do try to squeeze projects in when possible. However, for the most part the best solution is to add the projects later in my calendar, with the hope of it being completed late in the summer or early fall.
One such homeowner was thrilled to learn my schedule had allowed for her deck build to proceed well before I had anticipated it would. As such, the materials were promptly delivered to jobsite the week prior to my availability, so I could begin immediately the Monday of the following week.
The backyard is lovely — a beautiful stream of foliage throughout amidst a series of uneven and partially broken patio blocks. These old stones were systematically removed to prep the ground for the ensuing deck build. After a few slight adjustments made to the design to better fit the totality of the desired deck footprint, the framing began with a ledger fastened to the back wall of the house, at a three-stair elevation. The deck itself would be two-tiered; the upper tier a 12 by 12-foot sitting area, with a lower tier that reduces in width to a location at the far side of the deck, where a hot tub will eventually be positioned. To maximize functionality and aesthetics, wrap-stairs along the close-side perimeter envelope the entire deck. The first stair from the upper deck extends as the lower tier, whereby the lowest stair protrudes from the deck to serve as a landing at the back door.
Once the framing was completed, the 2×6 top decking was installed throughout. The railing posts were mounted on the far side of the deck edge, and the 2×8 fascia then affixed along every stair face and the entire perimeter of the two tiers of the deck. With the upper and lower railing supports mounted below the railing cap, wooden balusters would complete the deck project. The homeowner was visibly overwhelmed upon gazing at her new backyard structure for the first time. It was a heart-warming moment.
Throughout the build, brief chats had indicated the homeowner’s intention to install the hot tub the following summer. In the meantime, she had purchased a pergola kit and was excited to erect it on the upper tier, before the “deck-warming” party. To her dismay, the proximity of the roof soffit and upper-tier depth would not accommodate the pyramid roof of the kit pergola. Although we did discuss the possibility of “customizing” the kit’s canopy, the prospect of chopping into the kit pergola seemed rather foolish.
A compromise was reached after describing how a custom pergola built on site would match the treated lumber used to build the deck, and could be sized perfectly along the upper tier’s footprint, with the canopy tucked just below the soffit. And the clear corrugated roof panels would allow sunlight, but also provide 99 per cent UV protection as well as shelter from the rain.
Furthermore, the kit pergola that had been already purchased was better suited as a stand-alone structure — it would not go to waste. Perhaps, the perfect canopy above… a hot tub?
The homeowner was sold on the custom pergola idea, and the project was again slated when possible.
As luck would have it, a kitchen facelift project I had started the week after this homeowner’s deck project had gone exceedingly well. Anticipating a few “free” days at the end of the final week, the materials for the pergola were promptly delivered a couple of days ahead of time, allowing a seamless transition back to the recently completed deck jobsite.
It was a glorious morning, and the pergola build went very smoothly. The back 6×6 posts height was established to allow roughly two inches of clearance below the soffit once the upper veins, cross-veins and roof panels were installed. The front posts were cut roughly 12 inches shorter, providing a gentle downward grade from the house. The tandem 2×8 pre-notched support beams were fastened to the front and back pair of posts, and set into position. The upper 2×8 veins were cut to match the angle of slope, notched to fit atop the tandem beams front and back, before being set into place one by one. The 2×4 cross veins were then affixed to the topside of the veins at 12-inch intervals creating a checkerboard pattern. With all lumber in place, six 12-foot smokey clear corrugated roof panels were fastened to the top of the 2×4 cross-veins, overlapped on the long, tucked roughly eight inches below the soffit and eaves. This deck and pergola combo culminates into the perfect backyard haven.
After taking several completion photos, I elected not to forward any to the homeowner — she was on her way home anyway. I elected to wait and experience her expression upon the first reveal. The walkway brings you directly into the backyard, where the splendour of the this treated lumber duo is revealed. The homeowner gasped, as her eyes watered up slightly. She uttered the words we all want to hear, “I love it” and proceeded to gaze at this new feature in her yard — it was fun to watch. I’m thrilled she loves it and moreover, I couldn’t be happier for my client that both projects could be squeezed in this season, a combo deal that’ll keep on giving for years to come. Time for that “deck-warming” party — rain or shine.
RenoBoss.Inc@outlook.com




