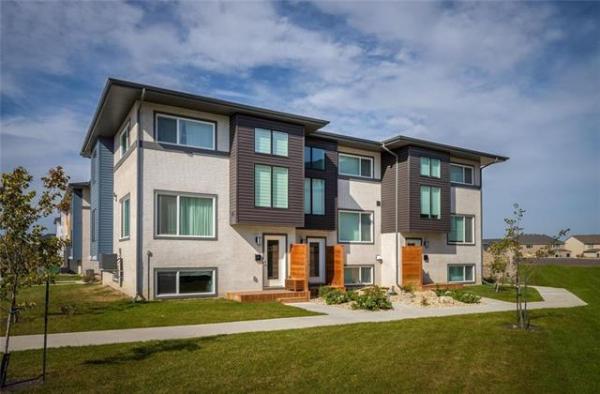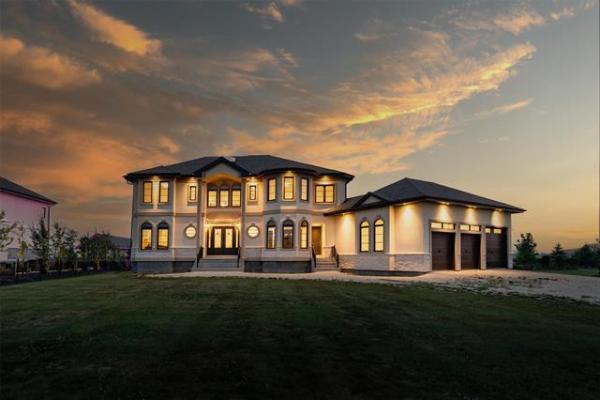
With the deck now surrounded by a perimeter privacy wall, it feels like a secluded outdoor room.

A new and wider staircase was incorporated into this deck.
The implementation of a privacy wall on a deck can provide sought-after privacy from neighbours or a divider from a public thoroughfare. It is not, however, common to use a privacy wall to surround the entire perimeter of a deck design.
During the final build of this season, however, that is exactly what my client requested.
The old deck was in dire need of some care, and a total resurfacing was the only solution. Most of the boards were beginning to rot and several coats of deck stain were weathering away to varying degrees. After a brief discussion, we determined the entire deck would benefit from a facelift. As such, the old railings and rotten top boards were removed. Once exposed, the existing joists and framework were deemed salvageable, and the facelift on this 16x14-foot, single-tiered deck could begin after slight adjustments to ensure the entire structure was completely level and rigid.
Brown-treated lumber was chosen for the project, with 2x6-inch boards at 16-foot lengths installed starting from the outer edge of the deck and parallel to the back side of the house. To satisfy minor deviations to the old deck design, a new six-foot-wide staircase was also built, with the standard 7.5-inch rise and a much longer 16.5-inch run. Unlike the old design, which included rudimentary railings, a privacy wall would be mounted along the entire perimeter of the deck, in lieu of railings — the homeowner wanted to enjoy the outdoors in privacy without the feeling of being completely closed in, such as in a sunroom. The only railings to be reinstalled on this deck were along the visible side of the stairs.
We settled on a height of five feet for the privacy wall. Once quadrants were framed, PVC redwood lattice, which closely matches brown-treated lumber, would be placed within each of the sections created by the wall posts. And because the deck was to be completely enclosed and fully skirted below deck level, the privacy-wall design incorporated the skirting by first setting the posts on the ground and then fastening them to the deck frame with the required five feet launching upward from deck level. A 2x8-inch fascia was installed horizontally between the area of the posts from deck level to the ground. Once the fascia was also secured along the front edge of the stairs, the only railing along the visible edge of the stairs was completed with 2x2-inch balusters.
The final tasks entailed the completion of the privacy wall. Firstly, a 2x6-inch cap plate was fastened to the top of the wall posts. Next, horizontal 2x4-inch crosspieces were fastened between each post, 3.5 inches above deck level. These two steps created the individual quadrants for the impending insertion of the PVC. To fasten the lattice, 2x4s were ripped in half with a table saw and each quadrant was picture-framed within with these half-width boards, inset within the posts to provide a nailing surface on which the PVC lattice could then be fastened. With the nailers in place, the PVC was then cut to mimic each quadrant. Although the quadrants were built to match, it was prudent to measure each quadrant and cut the PVC accordingly — slight discrepancies are inevitable and I wanted each PVC section to fit as snugly as possible. To secure the PVC, shorter one-inch ceramic screws were used to fasten each lattice section to their respective nailers. After all six panels were installed, the perimeter privacy wall was complete and the deck facelift finished.
Although PVC lattice provided ample ability to see both onto the deck and out from the deck, the criss-cross pattern and diamond-shaped holes seemed to offer a tremendous amount of privacy. And much to the homeowner’s surprise, it made her deck seem all that much bigger. By replacing railings with a perimeter privacy wall design, the deck now feels like a secluded room outdoors.
bossenterprise@outlook.com




