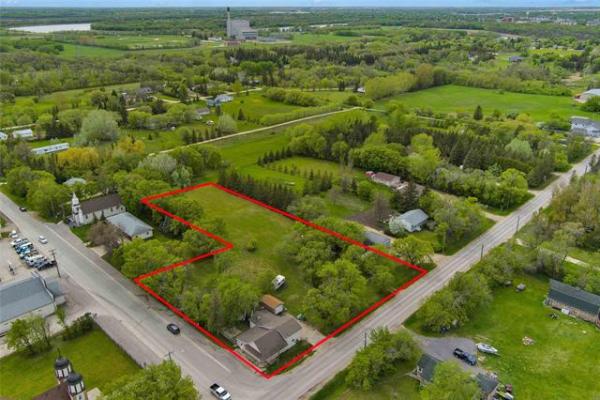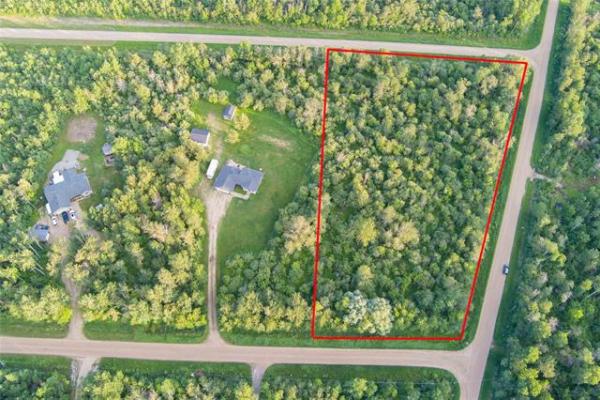
Upright boards create the necessary grade to funnel water away from the house. (Marc LaBossiere / Winnipeg Free Press)

Clear corrugated roofing panels give added shelter to this pergola. (Marc LaBossiere / Winnipeg Free Press)
A pergola added to a three-tier deck in 2020 provides perfect shade at the patio doors of this backyard oasis. With the barbecue tucked in next to a privacy wall it was the perfect setup — until the rain came.
So the homeowners had another request this summer, a third phase that would add a semi-transparent roof on the pergola. Unlike a roof installed as part of the initial design, with the proper slope factored in, a retrofit required a few extra steps.
The pergola on the upper tier of this backyard haven was constructed with upper veins on the level. Installing any type of roofing would result in drainage issues, water pooling, possible water running down along the exterior wall of the house — and potential load-bearing issues when it snows. As a result it was necessary to introduce a slope to the already constructed roofline to let the water flow away from the house and past the footprint of the top decking below.
To achieve this, a few critical measurements were required. The length of the 2x4 cross veins, the required depth of the intended roofline from just below the soffit to the outer edge, and the elevation differential between the top of the veins to the underside of the soffit. With these measurements in hand, it was determined a roof 86 inches deep, and just under 14 feet wide would provide ample coverage for the upper-tier deck below. As for the slope, the gap between the soffit and the upper veins is roughly seven inches, allowing for a slope of approximately five inches over seven feet. This is not ideal for snow, but more than adequate to direct water away from the house.
The panels chosen are clear corrugated PVC, made by Palruf. The eight-foot panels were cut down to 86 inches, to provide no more than a six inch overlap along the outer upper 2x4 cross vein. At 26 inches wide, the panels overlap at every two inches providing a maximum width potential of 24 inches. The key to this project would be the introduction of the slope — how could this be accomplished without removing or modifying the existing pergola canopy, and thereby affecting its current aesthetics?
Of the seven 2x4 cross-veins on the flat that sit atop the 2x8 main veins, five of them were installed beyond the soffit overhang. As such, an upright board or T would be added to each of these 2x4s, at descending heights. The first begins at 5 1/2 inches, decreasing by one inch until the final T is installed along the outermost 2x4 on the flat. These uprights will serve as the surface the corrugated panels will be fastened to. In keeping with the aesthetics of the original pergola vein design layout, perpendicular upright boards which mimic the slope of the roof are positioned in line with the outermost main 2x8 veins. Upright ends are added on either side to an inset of three inches, to meet the edges of the clear panels which are fastened to the tops using rubber grommet screws along the low cavities of the panels.
Once the T boards are securely affixed, the middle roof panel is centred along the canopy, allowing the subsequent three panels on either side to be installed with an overlap at every long edge of each panel. Tucked below the soffit at the end adjacent the exterior wall of the house, rainfall will have nowhere to go but down towards the ground at the far end and low side of the corrugated roof.
With the rain no longer a concern, (and yes we finally had some) the homeowners can now comfortably barbecue in the rain, with the corrugated panels providing shelter, but still letting light in.
Installing a permanent roof on a pergola is a subjective notion. With only the veins above, a pergola offers a hint of an enclosed area with nominal shade, but it is still completely outside and vulnerable to precipitation.
Now there is no need to keep an umbrella handy near the barbecue — these panels have them covered.
RenoBoss.Inc@outlook.com




