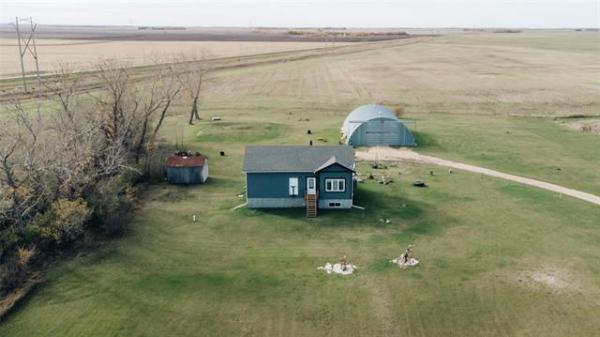
The window casings consist of 1 x 3 pine trim boards, which blend perfectly with the knotty pine walls.

Pine casings and baseboards showcase the back door of the house.

The quaint little room had the cats purring with approval.

Within a day, the room was furnished and the project was complete.
I was thrilled to learn that the homeowners of a porch addition project from last fall were so thoroughly enjoying the new space that they wanted me to finish the interior walls and ceiling. After discussing several approaches, tongue and groove was chosen to create a rustic feel. Although the room measures only eight by eight feet, the knotty pine is sure to leave a lasting impression.
Framed using treated lumber, the exterior of the back porch had been sheathed using a light blue-grey vinyl siding that blends well with the composite decking and fascia of the porch base and stairs, along with white soffits, fascia and eavestrough. The roof was shingled using a colour and style that closely matches the main roofs of the house. With the exterior completed, the homeowners decided to leave the interior bare, showing studs and framing, because it was nothing more than a porch — until, of course, they realized how much they loved the space.
Although the interior showcased clean lines and consistent stud placement on the new walls, the old exterior walls with the old siding were now visible from within. By removing the old siding and prepping the old walls for the installation of tongue and groove pine, the entire space would soon become brand new.
With the old siding removed on the two existing walls, 2 x 4s were set vertically at 12-inch increments, thereby providing a nailing surface for the tongue and groove pine that would be installed horizontally. Along the ceiling, 2 x 4 strapping was installed to allow for the proper orientation of the knotty pine, which meets along the centre spine of the roof. Because the two newly framed walls were framed for the five slider windows and storm door, the stud placement was already perfect for the tongue and groove pine installation.
Once the ceiling was addressed, allowing for two four-inch slim LED pot lights, each wall received horizontal pine boards starting along the floor and working towards the ceiling. On the far wall, the visible cinder blocks were framed out, allowing pine to surround the chimney build-out to match the rest of the space. Working around the doors and windows was a bit challenging, but diligence and persistence aided the installation of the tongue and groove pine throughout the entire space in a single day.
The finishing elements were introduced at the end, including building out window jambs from the inner face of the vinyl sliders to meet the profile of the knotty pine along the walls. To achieve this, 2 x 4s were ripped to roughly two-and-a-quarter inches. Once framed, 1 x 3 pine boards were used as casings around all windows and doors, mitred at every corner. For the baseboards, a girthier 1 x 4 pine was used along the entire perimeter of the room. To hide the seams between the walls and ceiling, 1 x 4 was ripped in half and fastened flat against the ceiling, mitred where required. A full 1 x 4 serves as the spine seam along the middle of the roofline. Finally, for the inner 90-degree corners where the walls meet (and at the chimney), a Hemlock inside corner bead hides those seams whereas a 90- degree Hemlock edge hides the outer seams of the chimney buildout. With every surface — other than the floor, which is composite top decking — now decoratively sheathed in tongue and groove pine, and every seam trimmed to match while concealing all the joints, the space is once again ready for use.
While the initial objective of the porch project was utilitarian — providing a sheltered entry at the back door of the house — the homeowners soon realized they spent a tremendous amount of time simply sitting and enjoying the new space. With the introduction of the knotty tongue and groove pine, this quaint, intimate little room has become an even more inviting destination. From what I’ve been told, seven people have gathered comfortably within this 64-square-foot area, and the family cats like to lounge in there, too.
I’m so pleased that this tiny area has had such a big and positive impact. That’s what home improvement is all about.




