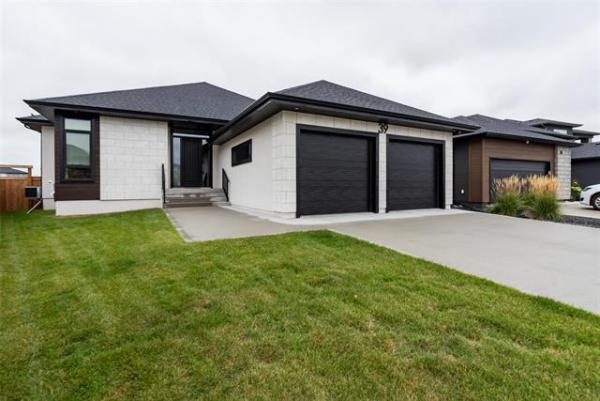
Question:
I have a question that I have not been able to answer through my extensive research and I appreciated the light you shed on heated cold crawlspaces. My situation is that I have a crawlspace below my kitchen which has an outlet from my forced air gas furnace. When renovating two years ago, my contractor sealed the soil floor with heavy polyethylene, pink foam board insulation, seams sealed with tuck tape, on walls and floor and then he topped it with Roxul insulation. I'm not sure if this is a fire barrier per building code or for insulation. The issue is that I had the contractors cut two register holes to run corrugated ducts from the forced air outlet, which reduced the airflow remarkably and caused the space to get colder due to lack of air distribution. So I decided to remove the ducts in order to regain the heat back to the crawlspace. I tried to install filters on the registers in order to alleviate the concern that Roxul fibres would enter the living space. This proved too labour intensive, having to enter the tight crawlspace on a regular basis to replace the filters. I later decided to tuck tape the registers shut, but this has again left me in the position that the space is uncomfortably cold on our sub -10C days.
In your opinion, can I remove the Roxul, clear the air with high speed construction fans and reopen the vents without a concern of going against code? If I will be violating code can I lay down fire-rated drywall and achieve the same properties? My dad suggested installing a tarp overtop, in the space that measures 20x15x12", but that was way too tight and sloppy for my liking.
I would appreciate any input you can provide, Matthew Gregg.
Answer:
I am glad you have read one or more of the articles I have written on the most effective way to insulate and heat a crawlspace, but you may have missed at least one critical item. Not only are your heating modifications problematic, the insulation appears to be in the wrong location. I will try to steer you in the right direction, so you can have a dry, safe, and warm crawlspace below your kitchen.
The first things to address are not only the type of insulation materials used, but the location of those materials. It is a little bit unclear from your submission exactly where the insulation is installed, but it appears the contractor may have improperly located at least some of the it. To understand this more easily you must realize there is no advantage in putting insulation on the dirt floor. The polyethylene sheathing is important as an air/vapour barrier in this location, to prevent moisture intrusion from the soil into the heated crawlspace, but that is all you need over the dirt floor. If the rigid foam is on the floor, remove it and it could be repurposed on the inside of the walls of the crawlspace. Installing mineral fibre batt insulation on top of the foam will not be a good idea and it is doubtful it will be sufficient for fire protection for the extruded polystyrene (XPF) sheathing.
It is even unlikely you will need fire protection on top of any foam insulation, to meet local building codes, because the crawlspace is not part of the living space. The only protection that would help would be fire-rated drywall and you never want to install drywall in a crawlspace, due to the potential for moisture absorption and mould growth. So, the first step in improving your crawlspace warmth is to remove any insulation from the top of the soil. The next area to address is the use of batt insulation in the crawlspace. It should not be installed after the XPF and then covered with polyethylene sheathing. That will create a double air/vapour around the batts, which may cause moisture to be trapped next to the mineral fibre, wetting it. This will render it somewhat ineffective and create the potential for mould growth on dirt or debris in the same area.
The best way to approach the insulation in your shallow crawlspace is to install it only on the inside of the perimeter walls of the crawlspace. Whether these walls are created from a concrete grade beam, or from a wood skirting, that is the only area that needs to be insulated. If I understand you correctly, there already is a layer of XPF on this area, so adding more layers will improve the thermal resistance and keep the crawlspace warmer. You can reuse the useless foam sheets that were improperly laid over the poly on the floor of the crawlspace and leave them uncovered, except for sealing any seams or gaps. If I have misconstrued your notes, and the foam sheathing is installed on the underside of the wood kitchen floor system, it should also be removed and relocated to the crawlspace perimeter. That location for the insulation would only help to make the kitchen floor colder, by trapping heat in the crawlspace, not allowing warm air to rise into the room above.
The last item to address is the heating system. Forget about using flexible ducting and doing the work yourself. Your terminology of "forced air outlets" is completely improper and confusing, and I have no idea where or what you have done to heat the kitchen or crawlspace. After the insulation repairs are completed call a licensed HVAC contractor to install proper ducts and registers, both in the crawlspace and the kitchen, and you will have a comfortable and safe home.
Ari Marantz is the owner of Trained Eye Home Inspection Ltd. and the past president of the Canadian Association of Home & Property Inspectors. He can be reached at 204-291-5358 or check out his website at trainedeye.ca.
trainedeye@iname.com



