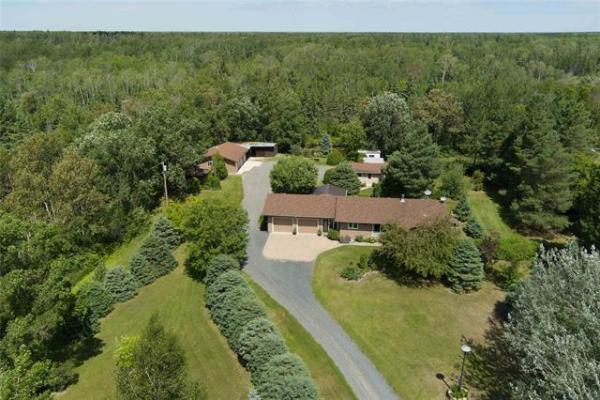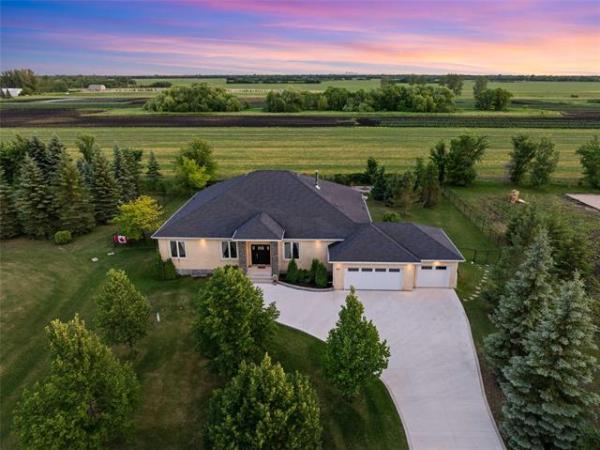
The back porch features treated lumber which closely matches the pergola built the previous summer.

The back porch also features white aluminum railing, and a lower landing access for storage.
Rarely does a jobsite include two simultaneous porch projects. Typically, the porch in worst condition is addressed one season, and the other the next. Late this spring however, a jobsite near St. Pierre-Jolys did indeed require two porch upgrades. And contrary to what you may assume, the design approach and resulting appearance of these two new porches are not at all similar.
The existing front porch was basically a solid concrete extension of the main floor elevation, topped with an earth-tone Astro-turf product, with rudimentary wooden stairs and railings painted white to match the trim of the house, all surrounded by blue-grey siding. At only four feet deep, the porch landing was almost too narrow to use beyond foot traffic to enter and exit the front door. At the back of the house, a wooden porch was built at the French doors entryway, a basic design again painted white to blend with white stucco. The porch had begun to show signs of wear and tear, a prelude to wood rot and eventual structural failure.
Initially, the homeowners chose a composite plus aluminum railing path for both porches. Upon further consultation and subsequent deliberation, only the front porch would be finished using composite boards and fascia – a treated lumber route was selected for the back porch primarily because it would better match the pergola built for them the previous summer. Both would then receive white aluminum railings.
The back porch was tackled first. Once the old stairs and framework were cut away, leaving only the old ledger board (embedded withing the stucco), the new nine-by-four foot porch landing was framed in the similar manner to a small deck build, with 2×8 joists and tandem beam supported by two 4×4 posts. With the upper framework completed, the six-foot wide stairs were framed using stringers hand-cut on site. The 2×6 top boards were then fastened to the framing throughout. The 2×8 fascia was then added along the perimeter of the landing and front faces of the stairs. 1×6 fence boards were used to skirt the entire porch, and a small access was introduced on the side of the porch facing the garage entry, for storage below the small deck.
For the front porch, an entirely different approach was undertaken, to accommodate the existing concrete porch that would remain in place. Because the four foot depth of the porch would be deepened by an extra two feet, a ledger was fastened to the front face of the existing concrete (at the same elevation), and the structural support for the added two feet was created much like a narrow deck – a tandem 2×10 beam supports the 2×8 joists along the front of this now six-foot deep porch. To create a nailing surface upon which the new composite top boards can be installed, overlapping 1×6 boards were installed on the flat from the front edge of the newly framed deck support to the back side of the concrete porch at the front face of the house. The stair stringers were then hand-cut on site and mounted, along with the secondary framework throughout to mount the composite fascia that would sheathe the porch to ground-level.
The composite facia is installed first along the new porch extension, which protrudes two feet beyond the front face of the house at the porch inset. The same fascia is also used to cover the front and side faces of the staircase. With fascia in place, the stair tops and perimeter picture-framing boards are added using the overlap method, mitered at every 90-degree corner. The inner boards are then systematically installed from the outer edge working inward, until the final board can be set into place.
With both decks decoratively sheathed in using their respective approaches, the white aluminum railing is installed. Both decks follow the same process, regardless of sheathing type. The top-mount style posts are first carefully placed and fastened to the tops of the landings and lowest stairs respectively. The upper and lower horizontal supports are then cut to length on site based on the gap between posts, fitted within the gaps accordingly. The pickets are “popped” into place within channels along the underside of the upper support and top of the lower support, using the supplied spacers to ensure the distance between each picket remains constant. Self-tapping screws are then used where required to secure all connections and ensure the railing systems remain rigid and integral.
Upon completion of both porches, it was immediately apparent that the different styles front and back were perfectly suited. The grey composite colour choice closely matches and blends well with the front siding of the house whereas, the treated lumber approach of the back porch clearly matches and blends with the pergola built previously. Although these two porches differ in so many ways, from manner of build to decorative sheathing, the homeowners clearly made the correct choices enhancing both curb-appeal at the front of the house, and the cohesive look of their backyard oasis.
RenoBoss.Inc@outlook.com




