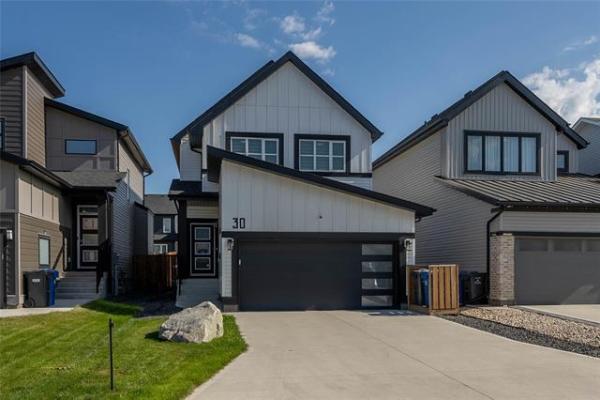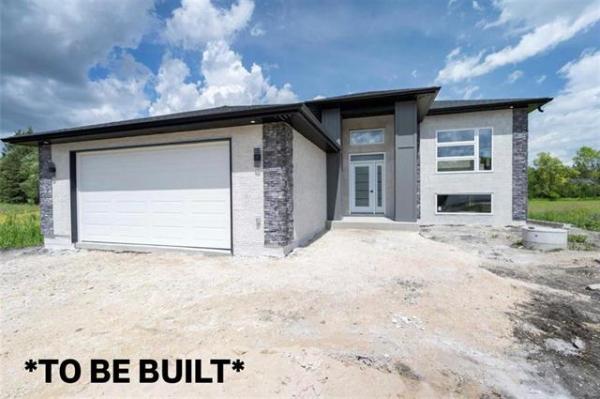
BEFORE: The existing concrete steps were used as partial support for the new wooden porch.

The horizontal fascia along all vertical sides blends nicely with the top decking and stair tops.

A 45-degree angle is introduced along the top tier of the porch design.
It was no wonder these homeowners wanted a new front porch design. Although the existing concrete steps had served a purpose for well over a decade, they had never really looked great or offered a relaxing place to sit and unwind. Well, the wait was finally over.
After assessing the condition of the concrete steps it was clear this chunk of concrete had not moved since installation. As such, and because the elevation would allow it, the concrete would remain in place as partial support for the newly designed treated lumber front porch to be installed, which would provide more than six times the existing top surface once completed.
To begin, the elevation for the new framework of the structure was established to ensure that the 2x6 top decking, once installed, would lie just under an inch below the front door’s threshold. The 2x8 ledger board was first affixed to the face of the house, notched four inches (where required) to accommodate the existing concrete steps. A laminated 2x10 beam was then positioned just beyond the concrete steps to provide support for the joists that were subsequently installed throughout, notched and shimmed along the depth of the concrete steps.
A new layout for the steps had been created, that includes cascading stairs along the front edge onto a lowest stretched stair which is essentially a landing at nearly ground level. The stair stringers were built to coincide with the existing concrete stairs rise of seven-and-a-half inches (the height of a 2x8), and a run of tandem 2x6 (roughly 11 or so inches). To match the 45-degree angle at the front corner of the lower platform, a similar 45 was introduced along the far outer edge of the main top tier. And with the framing completed, the top decking was installed along the upper tier, on every stair-top, and atop the lower landing.
Because of the cascading stair design, railings are only required along the perimeter of the upper tier. As such, 4x4 posts were prepped and readied for 36-inch high railings, notched and affixed to the outer side along the perimeter of the upper tier where required. The top and bottom 2x4 horizontal supports were installed along every post interval, and the 2x6 cap rest atop the posts, appropriately mitred at every corner. Balusters are fastened to the supports at 3.5-inch intervals, completing the railings installation process.
Finally fascia is placed between every post along the exposed perimeter edge of the upper tier and 2x8s are also fastened to the face of every stair elevation, continuing along horizontally at every height to create a porch skirt, fully enclosing the structure to ground-level. The finished porch now provides a sitting area along the face of the house at a six-foot depth, with ample access to the porch and front door from virtually anywhere along the landing and cascading stairs.
This is a simple approach to revitalizing the front steps. It was not necessary to bust out the old concrete, thereby reducing the costs. And other then transplanting some foliage to accommodate the new front porch footprint, this project was easily achieved in less than two days.
For the very first time, the homeowner is able to enjoy the front yard in a soothing manner, instead of solely using it as a way in and out of the house. And, the improved curb appeal was a welcomed bonus.
RenoBoss.Inc@outlook.com




