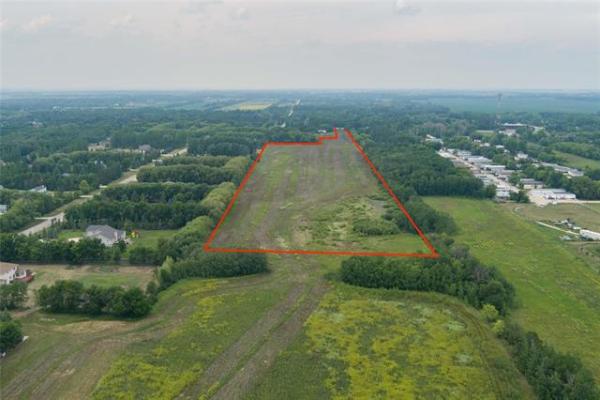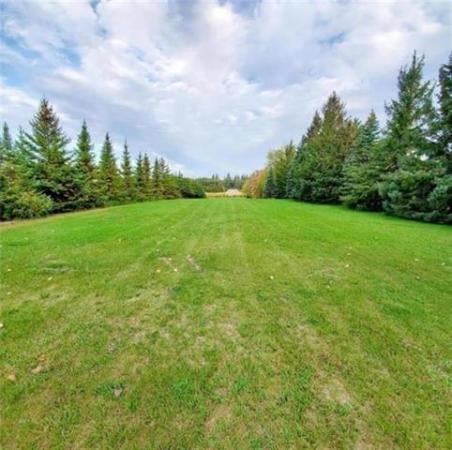
A perfectly-executed floor plan makes for a functional and livable kitchen and great room.

The peninsula kitchen in this stunning two-storey home in Transcona’s Devonshire Park is fresh and functional.

The bright, airy loft gives the kids their own private space to hang out.

The primary bedroom possesses a liberating sense of privacy.

The ensuite features a walk-in shower, thermofoil vanity and an optional window.
Personality — a home either has it, or it doesn’t.
That’s why when builders design a show home, they strive to endow it with a unique flair that will hopefully capture the imagination of prospective home buyers.
But, it can be a challenge. Try too hard to give the home that extra bit of personality, and you run the risk of sacrificing function. Play it too safe, and it could lack the pizazz that sets it apart from other show homes.
The designers at Ventura Custom Homes got that balance just right with the Huxley A-20, says Anders Frederiksen, sales representative for the two-storey, 1,759-square-foot home, which is located at 11 George Barone Bay in Transcona’s Devonshire Park.
"To me, the thing that stands out is just how considerate and conscientious its floor plan is," he says. "Because it was designed to fit on lots as narrow as 32 feet wide, it features a linear layout. Ventura’s design team did a great job of coming up with a good-sized house that features a unique floor plan, yet offers the function and style that families are looking for."
Frederiksen says everyone who’s visited the home has commented on how welcoming and functional it is.
"It’s a nice, inviting space with all its natural light and excellent width. There’s a powder room to the right and deep walk-in closet to the left that allows visitors to easily stash their coats and footwear out of the way. It was also oriented so you don’t see the whole great room the moment you walk in."
You can’t help but do a double take the moment you walk into the great room.
In a stroke of design genius, Ventura’s design team used the home’s narrow footprint to their advantage, creating a main living area that deftly combined style and function.
The end result was a great room that oozes practical personality.
A peninsula kitchen with a generous, U-shaped interior was tucked away to the right, with a generous dining area nestled neatly between it and the family room.
Unique yet spectacular, it proves that different can be very good when all the design elements are assembled in the correct order.
"Its focal point is a tiled entertainment unit in the centre of the rear wall with a ribbon fireplace down low and spot to hang a huge flat panel TV above," he says. "Two large windows on either side of it let in lots of natural light along with oversized piano windows on the side walls that let in more light while maintaining a sense of privacy."
A patio door on the left-hand wall provides access to a secluded side yard deck.
"It fits in beautifully with the home’s linear floor plan, running along the side of the home," Frederiksen says. "It’s positioning makes for a long, wide deck that’s very private."
Turns out, Ventura’s design team didn’t limit their creativity to the design of the Huxley A-20’s main floor.
Making the most of the available square footage, they notched a bright, airy loft into a good-sized nook to the right of the extra-wide upper level staircase. A doorway was then carved into its rear left-hand wall.
Somehow, the wing that runs behind it holds a laundry room, four-piece bath and two bedrooms.
"The second floor’s design is incredibly functional," he says. "The kids’ bedrooms are big and come with huge windows, they get their own bathroom, and the laundry room is tucked away in a perfect spot. And with the loft between the kids’ bedrooms and primary bedroom, you get great separation."
Separated further from the kids’ bedrooms by the staircase (which is defined beautifully by mocha-stained wooden railing with tempered glass inserts), the primary suite is as secluded and stylish as they come.
"A huge window lets in all kinds of natural light, there’s plenty of space and you get a big walk-in closet plus a spacious three-piece ensuite with walk-in shower, thermofoil vanity and an optional window that’s a worthwhile upgrade."
The Huxley A-20 is a must-see for families looking for a n ew home that’s practical, yet possesses a special style that fits their personality," says Frederiksen.
"It’s a special home that can be built pretty much anywhere. I think it proves that a home can have plenty of personality and be very practical and functional at the same time."
lewys@mymts.net
Details
Builder: Ventura Custom Homes
Address: 11 George Barone Bay, Devonshire Park (Transcona)
Style: two-storey
Model: the Huxley A-20
Size: 1,759 sq. ft.
Bedrooms: three plus loft
Bathrooms: 2.5
Price: from $584,900 (includes lot & GST)
Contact: Anders Frederiksen, RE/MAX Executives Realty, 204-226-7128 or Evald Frederiksen, RE/MAX Executives Realty, 204-291-2221




